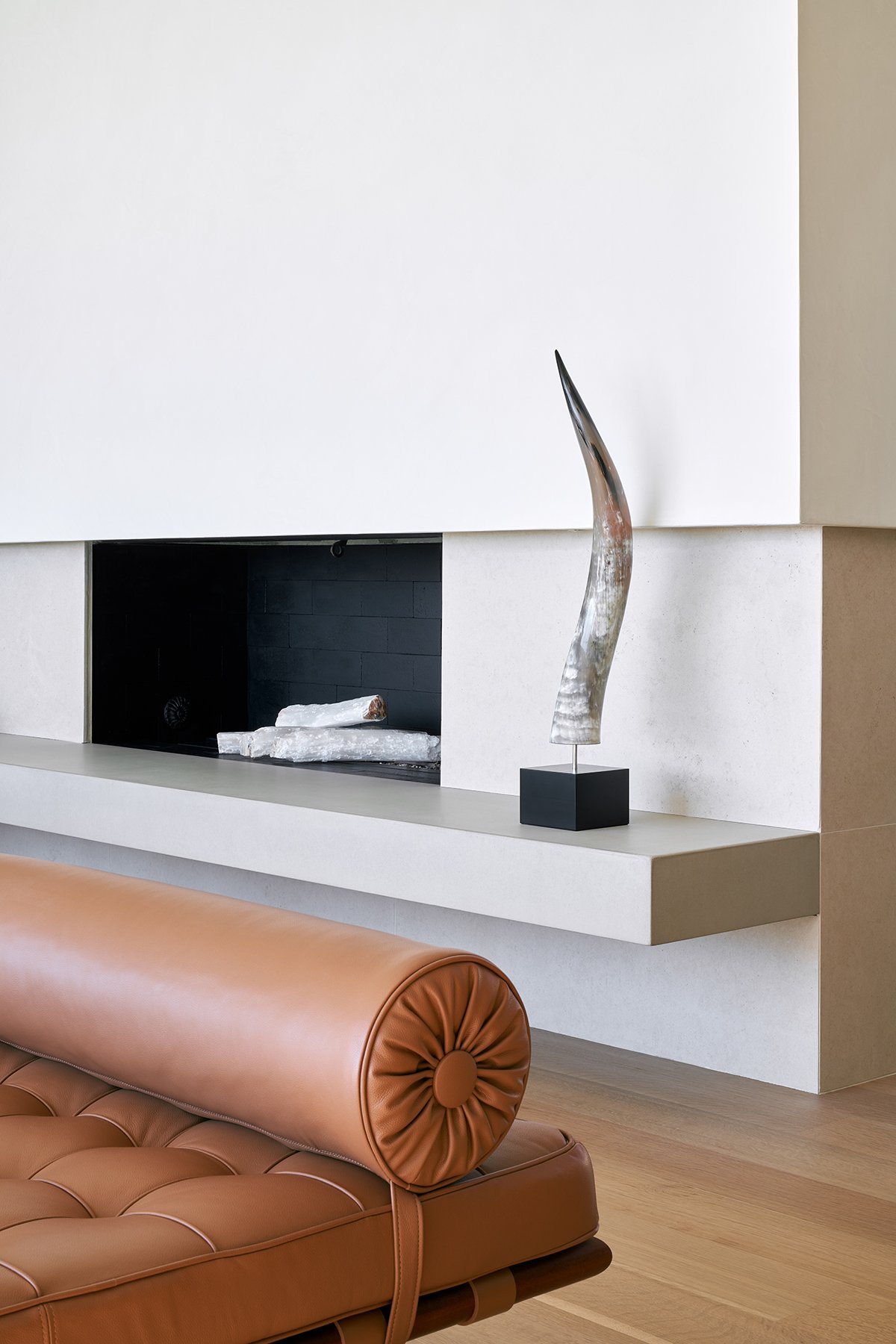
Riverview
Asheville, NC | 2,400 sf
Riverview Road in Asheville runs along a parallel ridge, high above the French Broad River, which winds through the city. The Riverview Residence resides on this ridge, on an almost impossibly steep and very narrow site. In addition to views of the river, the home provides vistas of Asheville and its undulating topography that few have the opportunity to see.

By necessity, the home is acutely responsive to these extremely challenging constraints. The design is a series of stacked volumes that minimize its footprint and limits the disturbance to the vegetated hillside and river below.


A recessed entry and courtyard are framed by low, cast in place concrete walls. Both the entry and garage are clad in corten steel siding which has weathered over time to a soft burnt red color.

Large windows take full advantage of the dizzying height and dramatic views, while the exposed steel columns and beams make the cantilevered structure possible.




















COLLABORATORS
General Contractor
Lonesome Mountain Woodcraft, Beecher Sherwood
Structural Engineer
Kloesel Engineering
Photographer
Kevin Meechan
