
Upper Grassy Knoll
Asheville, NC | 1,500 sf (existing) 1,000 sf (new)
In the middle of an expansive meadow that backs up to the Blue Ridge Parkway, once stood a simple, quirky, discreetly modern home, reminiscent of Le Corbusier’s tiny French villas of the early 1920’s.

Its flat roofs and white boxy form still held a certain charm, while cloaked in years of neglect and a number of poor quality renovations and additions.
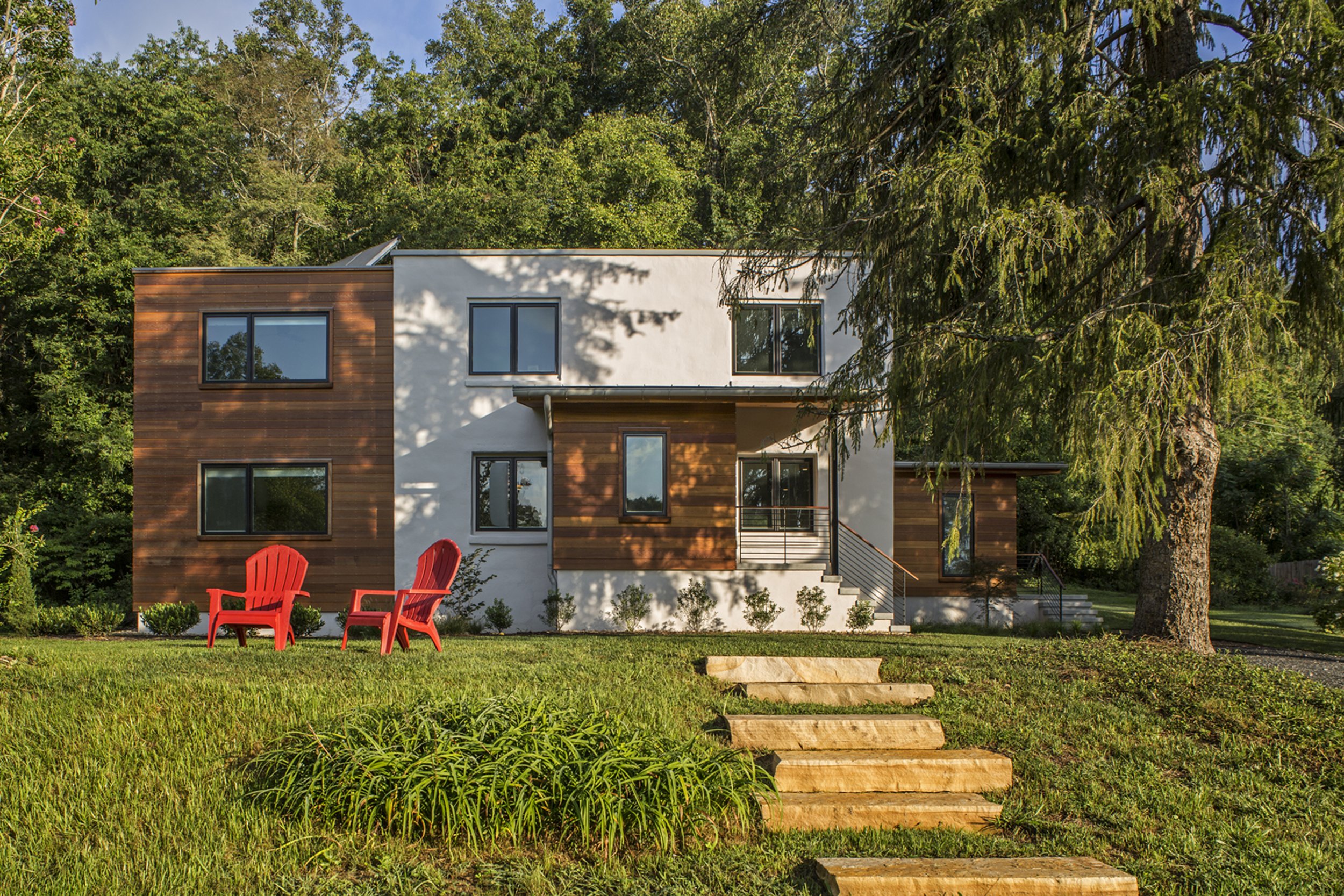

The homeowners wanted to expand the 2 story, 30’ x 24’ footprint to accommodate their family of 4, while respecting the simplicity of the original structure and imparting a bit of their Scandinavian heritage.

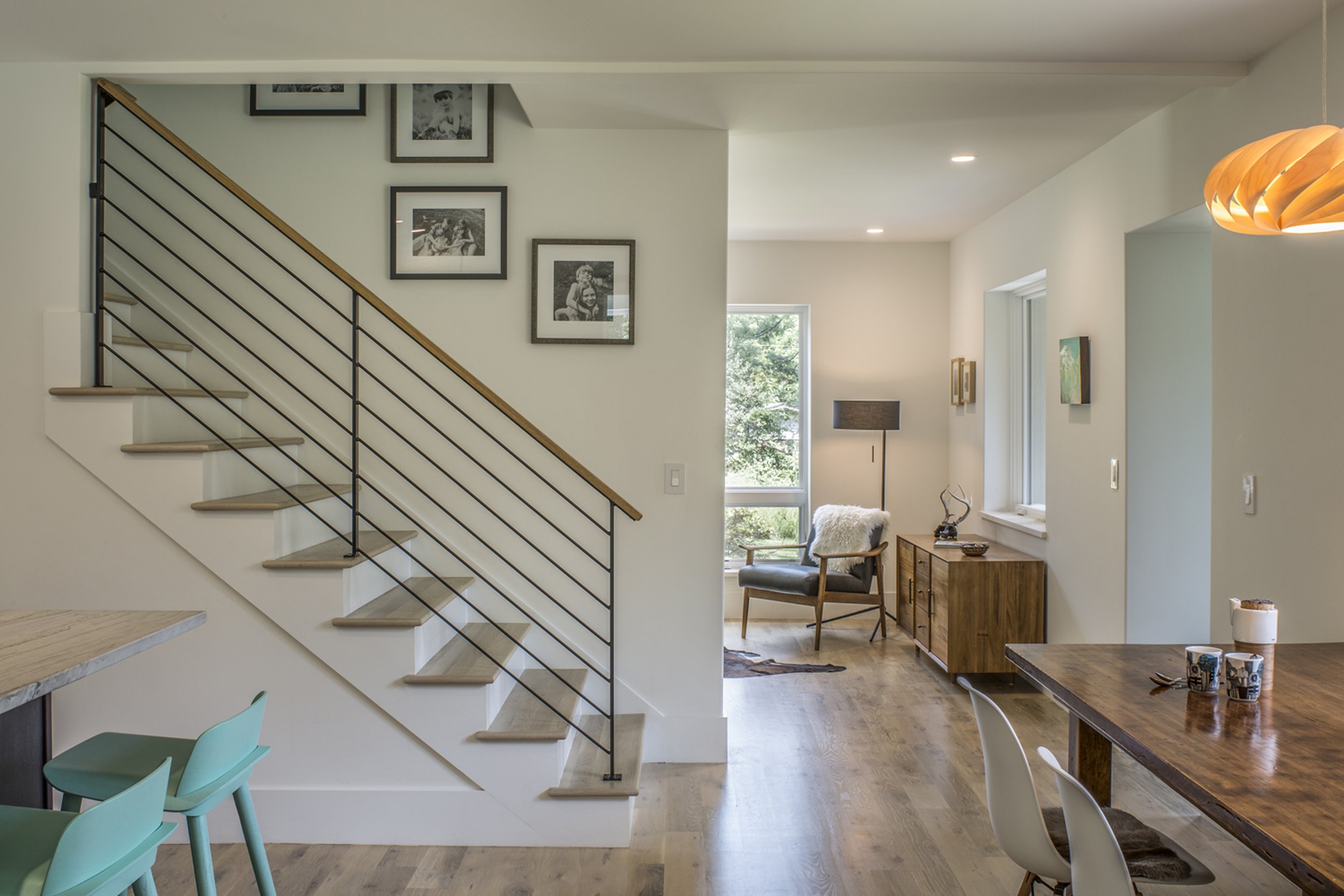
Their adventurous spirit was the driving force behind a comprehensive renovation that included the demolition of some ancillary structures and the addition of over 1,000 sf of heated space.
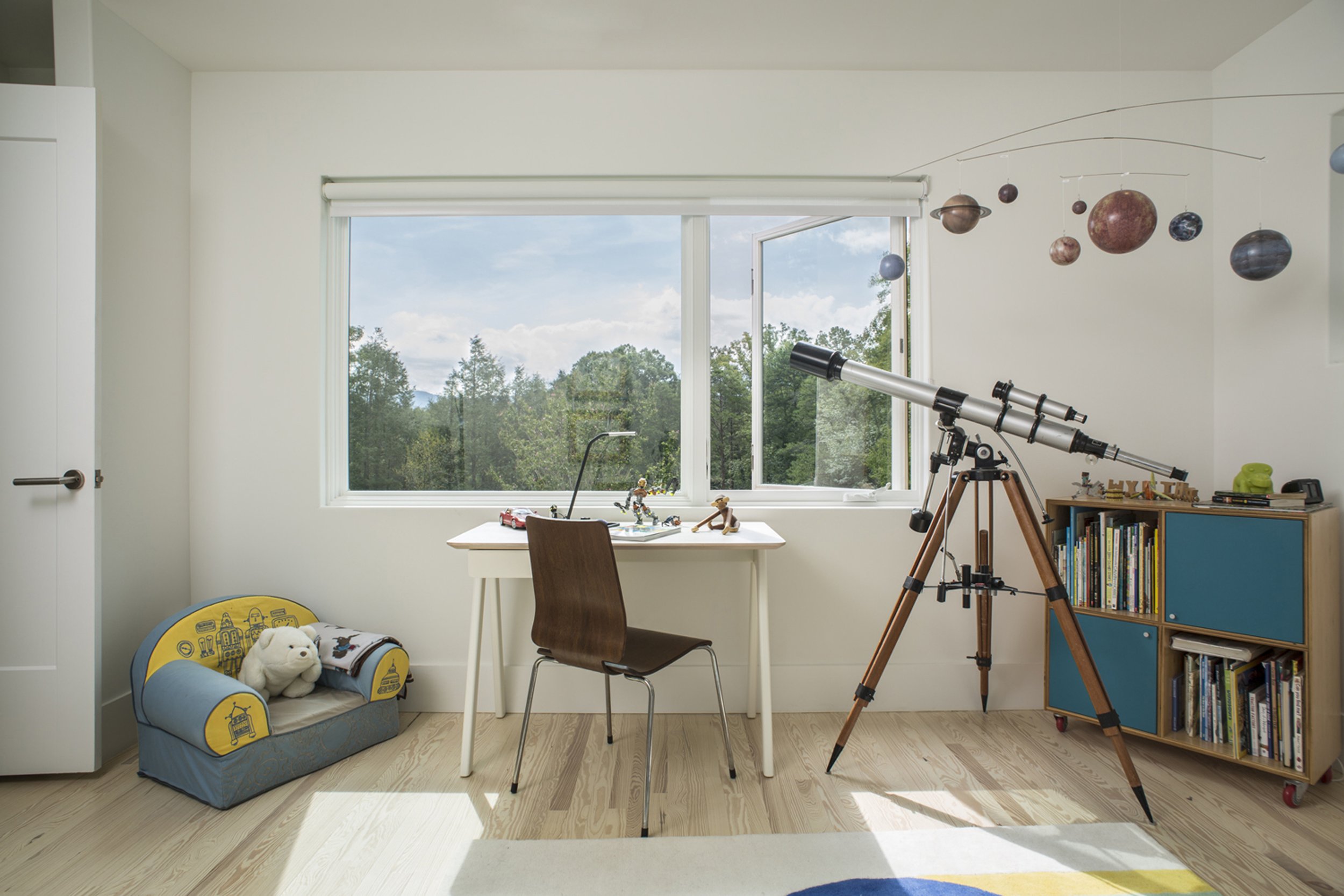
While still small compared to most homes, the house’s open plan and large expanses of the windows allow the house to live much larger than the numbers would suggest.
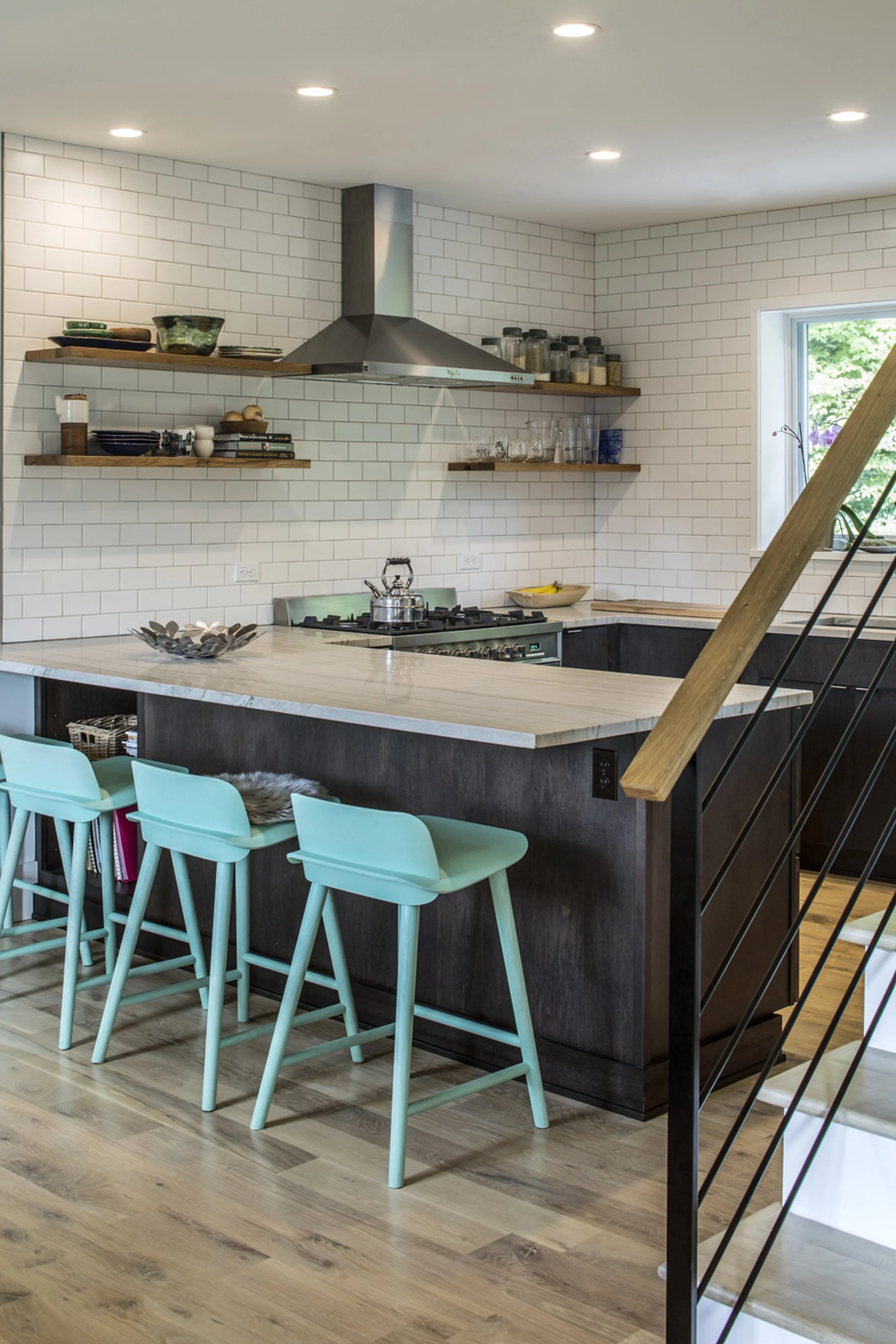
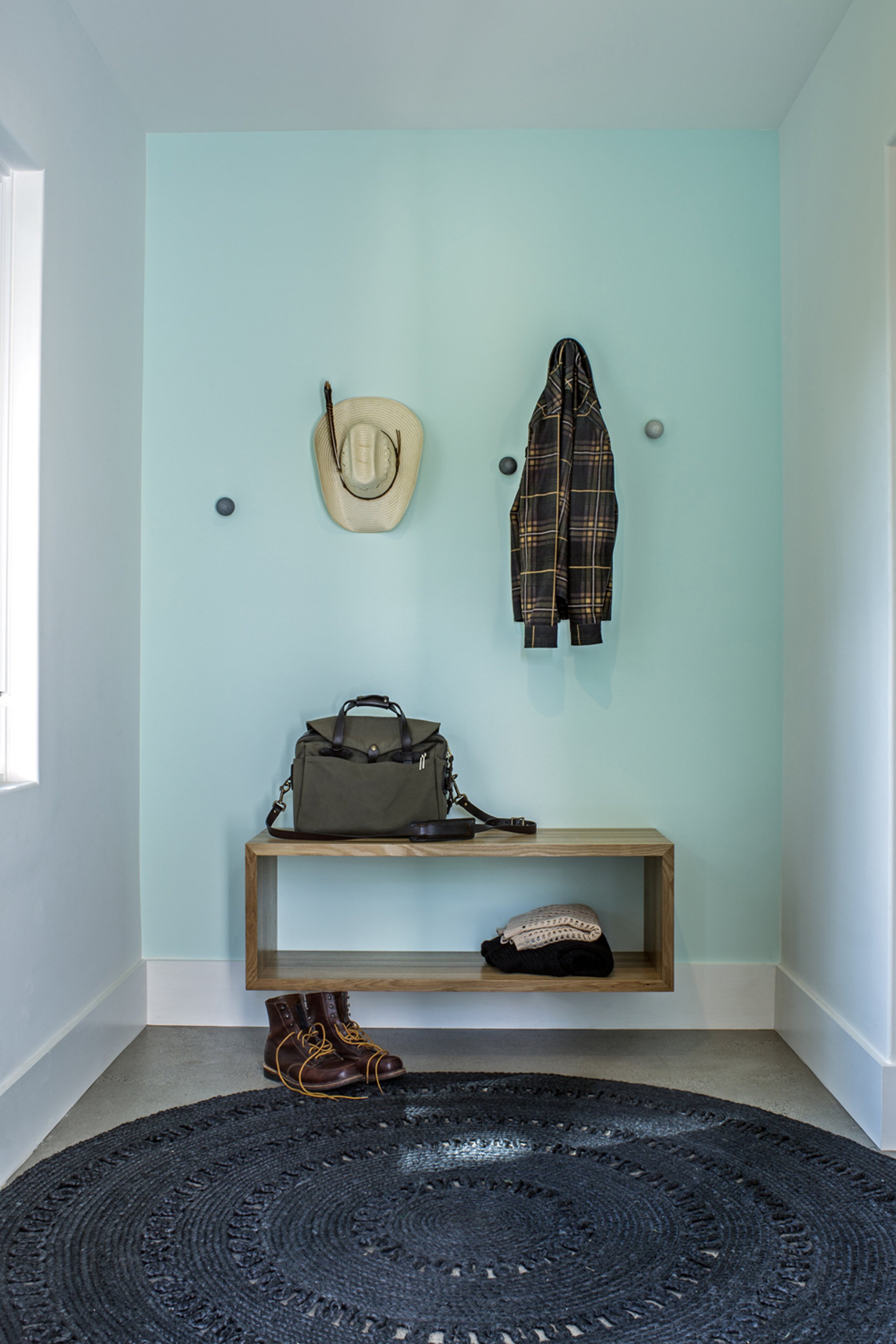
Clear cedar lap siding marks the areas of addition, while the original structure get a fresh coat of while stucco.




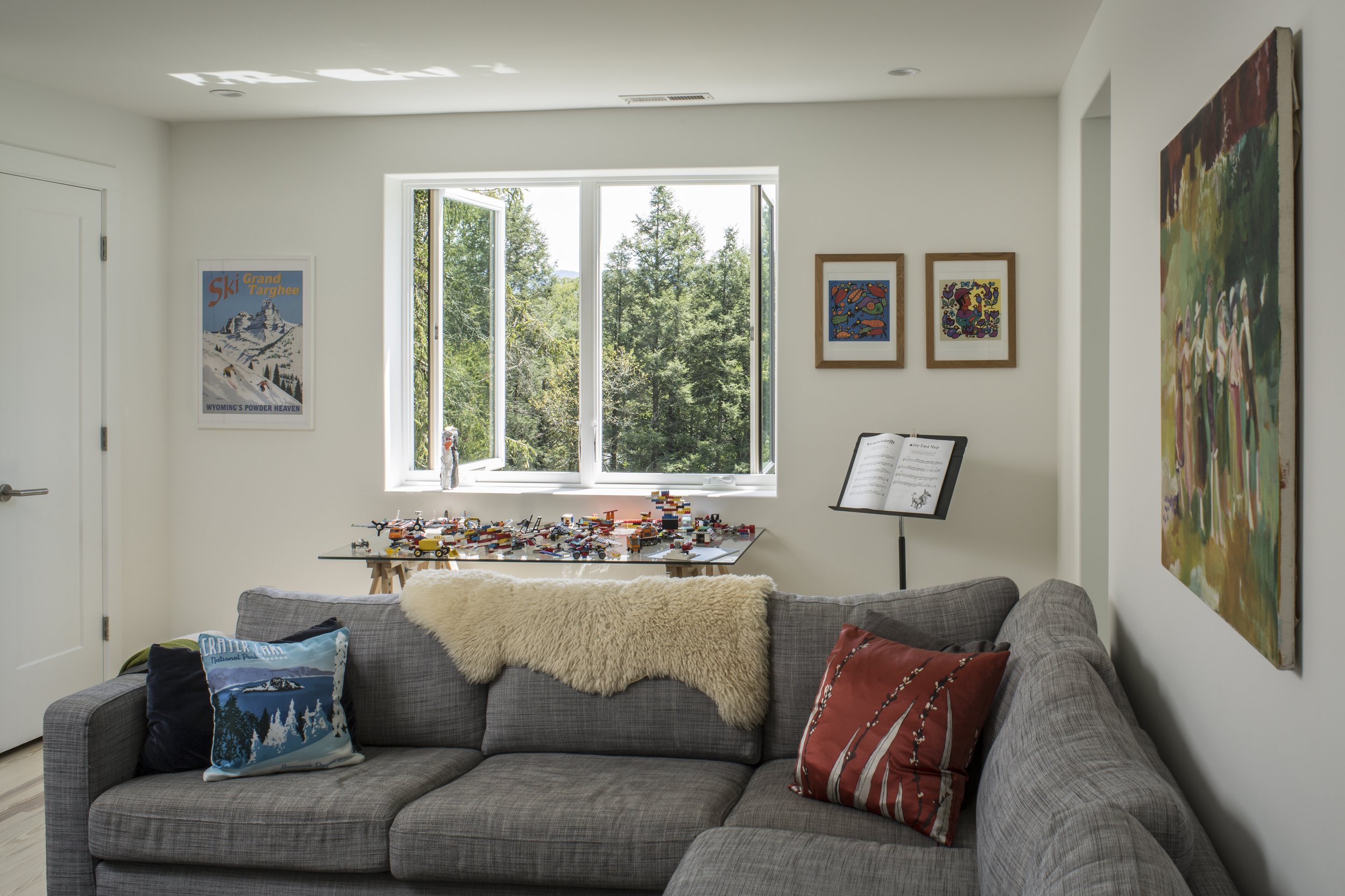

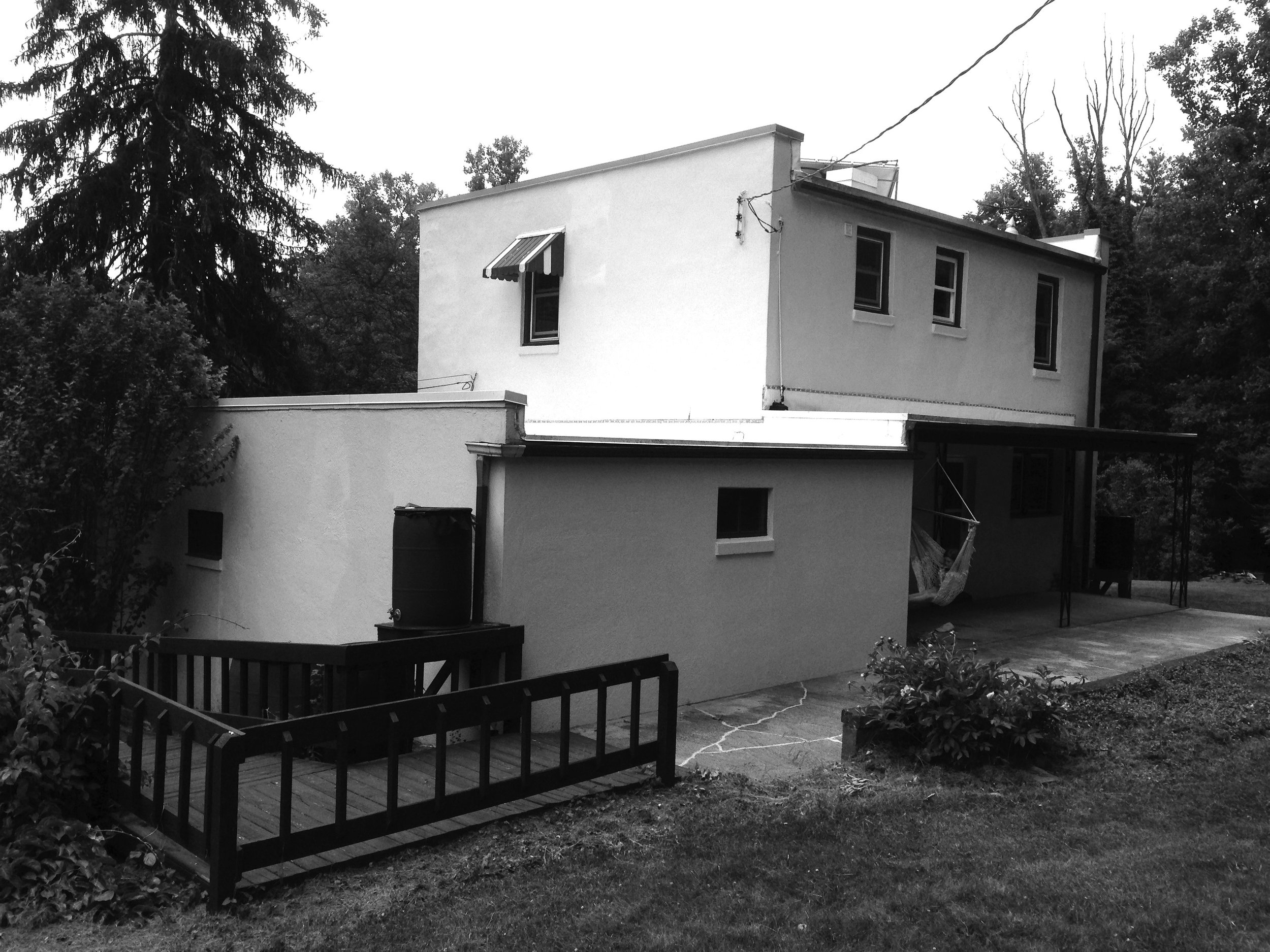


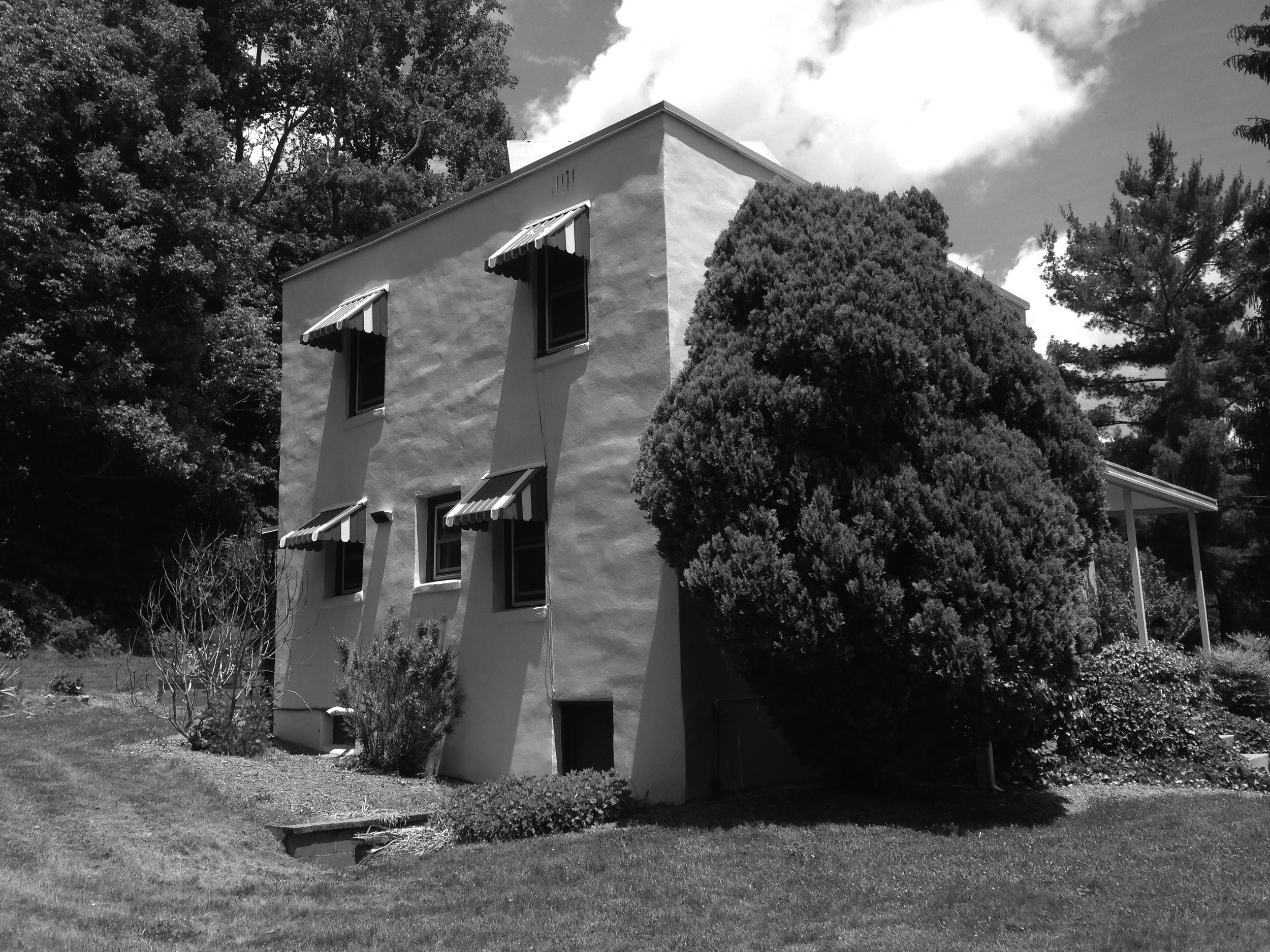




COLLABORATORS
General Contractor
Beach Hensley Homes, Beach Hensley
Structural Engineer
Kloesel Engineering
Custom Steel Fabrication
Powdertek
