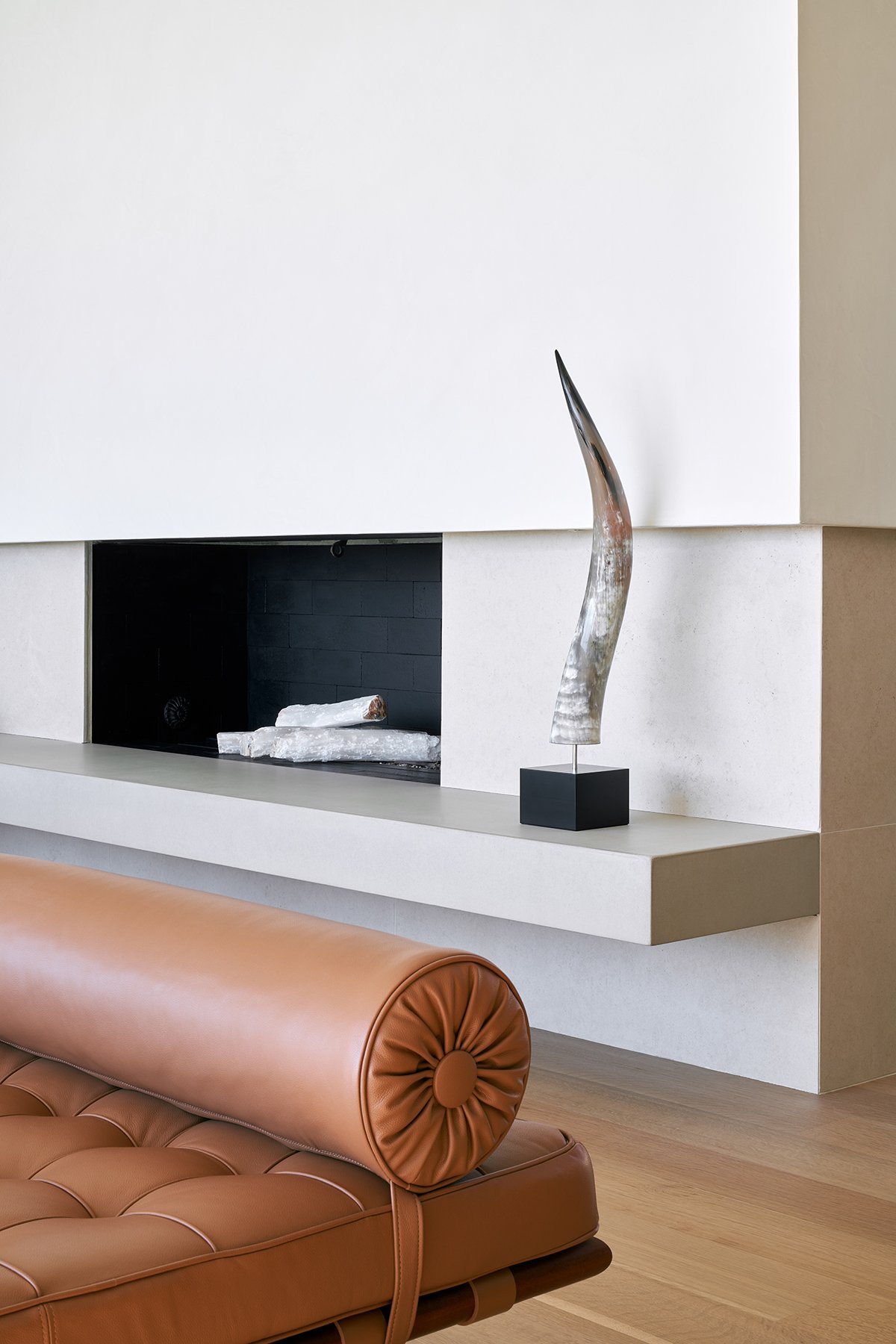
28/22 Cabin
Brevard, NC | 2,130 sf
Designed for an active family as a mountain getaway, the cabin’s form and footprint was directly informed by the steep slope and desire to minimize the disturbance to the forest. The solution offers connections to the landscape from each level by organizing the flow vertically to capture treetop views and privacy above while also providing direct access to the forest floor at the lowest level. Naturally patinated materials were chosen for their resilience, to allow the cabin to age more gracefully over time and to blend with it's environment.























