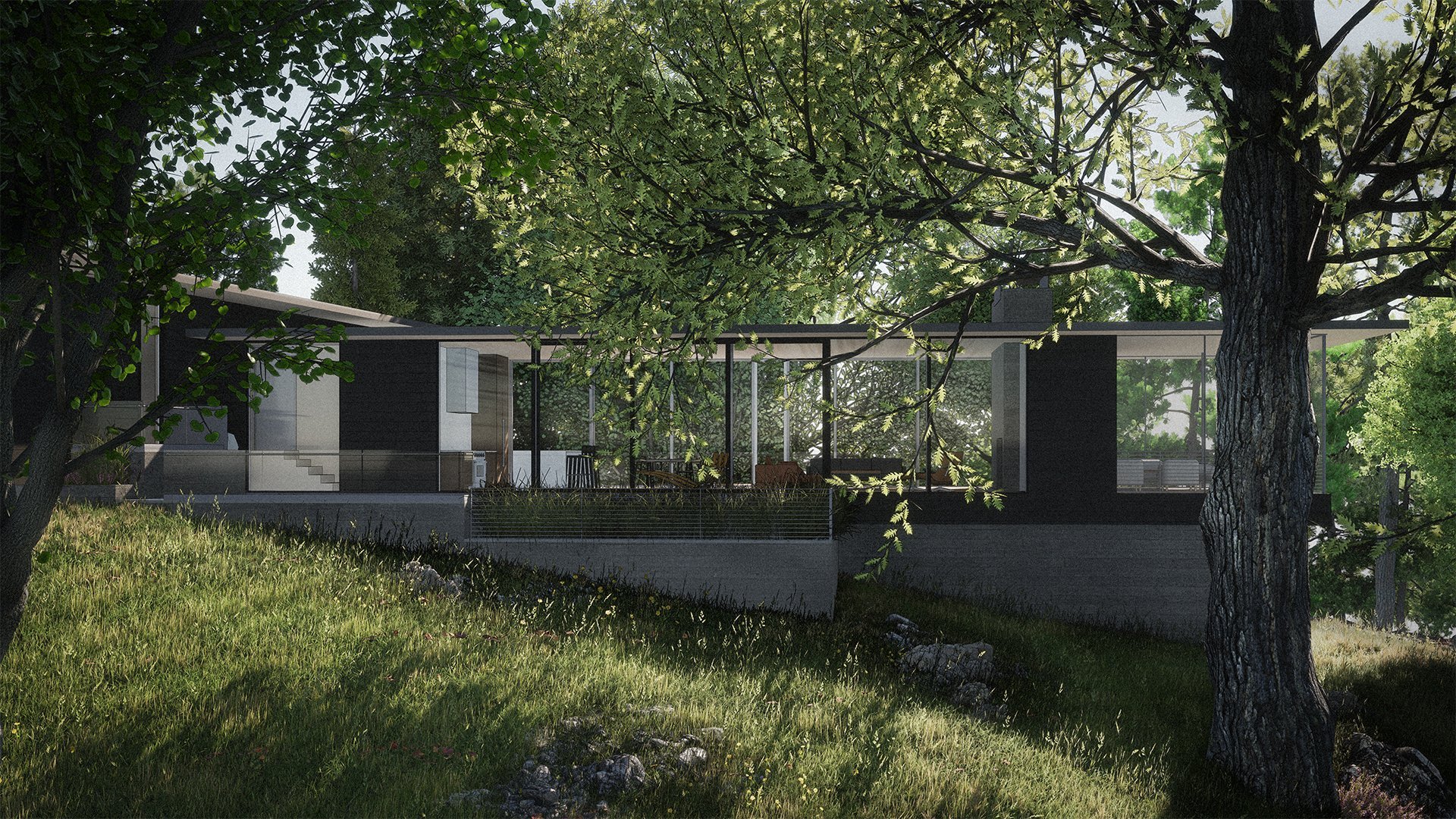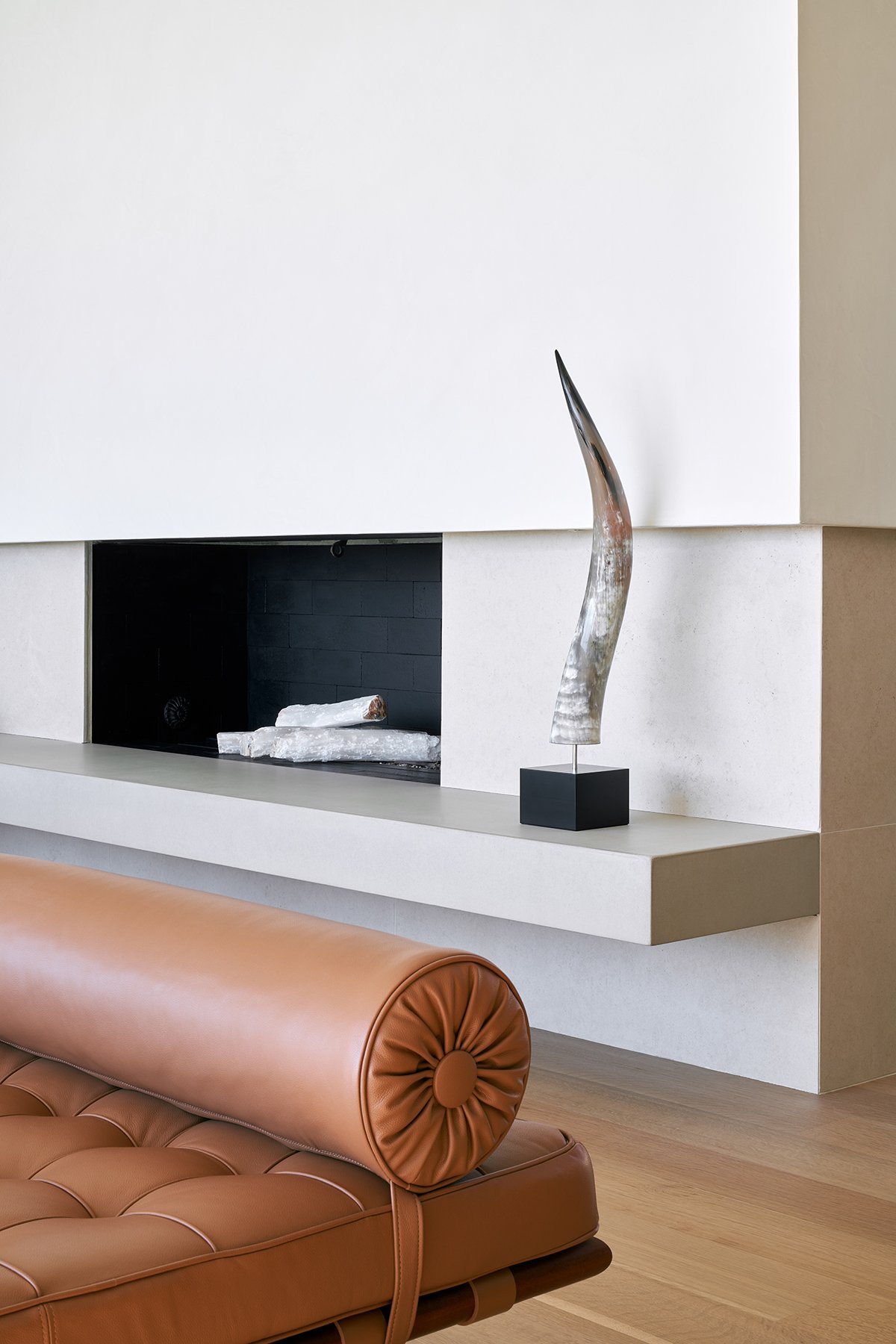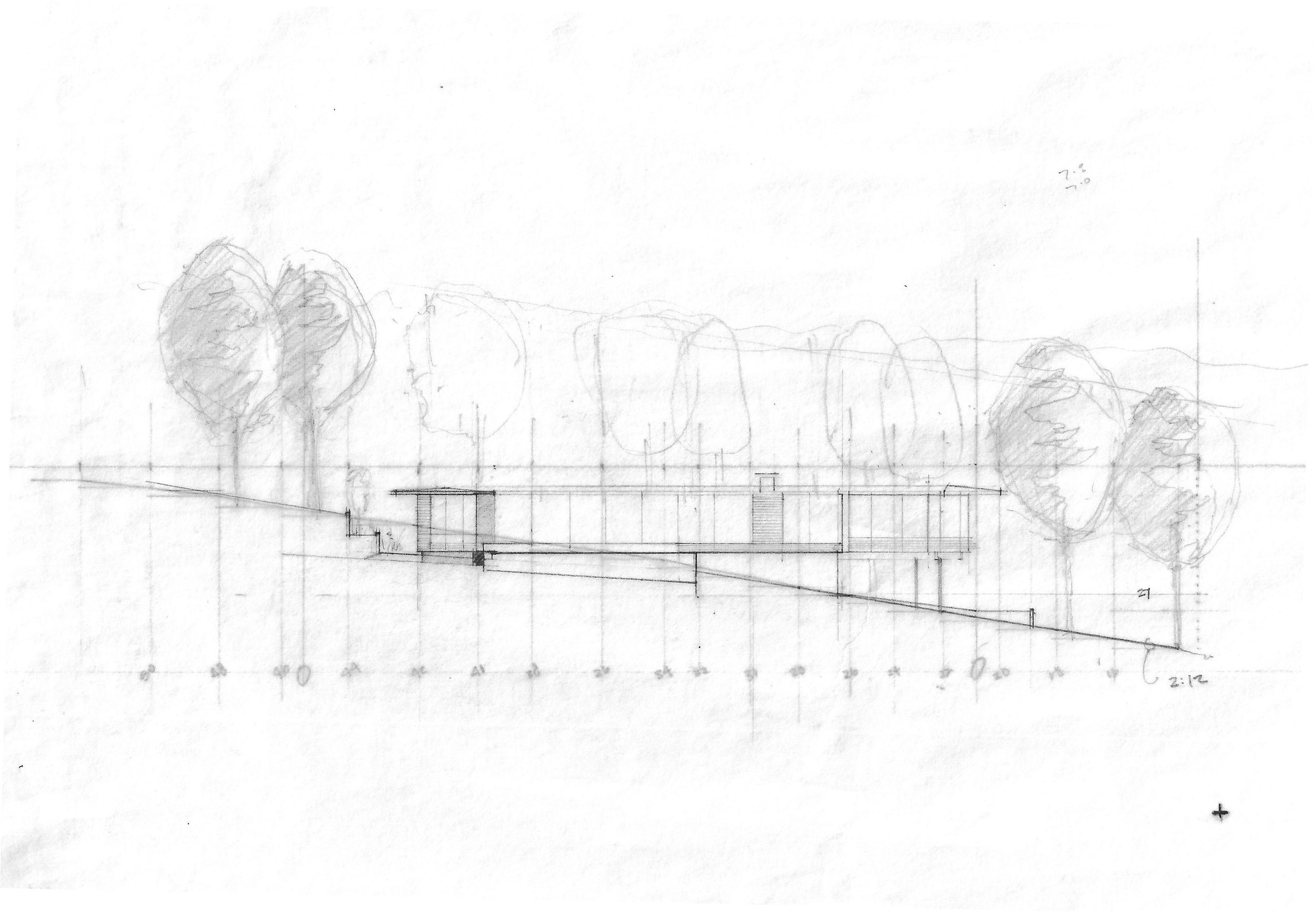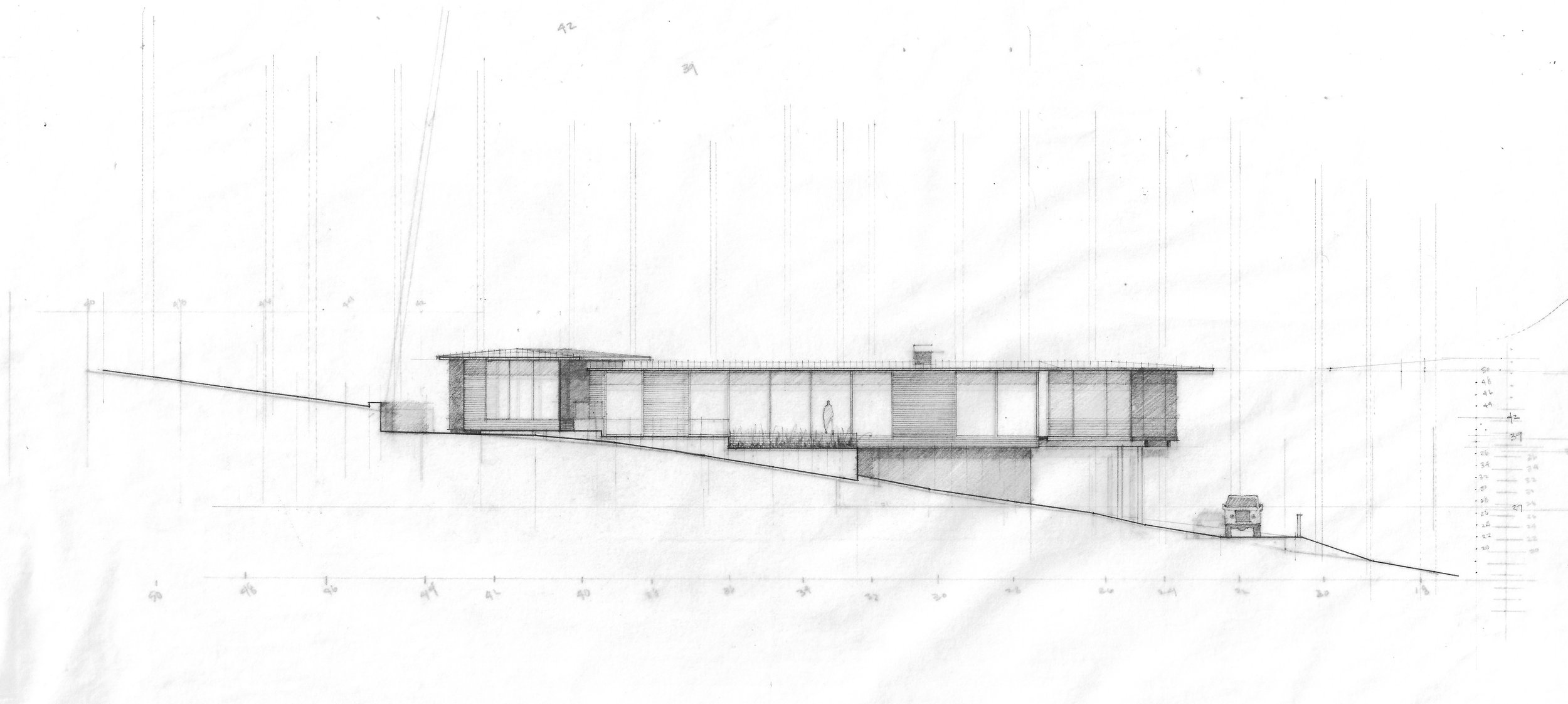
Starling
Asheville, NC | 3,600 sf
From the street approach the house is out of sight, perched up over an embankment that seems improbably steep. The driveway traverses mostly parallel to the topography, taking a less direct but more measured line where the home is then gradually revealed.

Once atop the site, the home unfolds lengthwise along the now gently sloping landscape.


Flat roofs and long stretches of windows along both facades render the house almost transparent, blending into the forest.


Minimal in its presence, the house is comprised of glass, steel and concrete, trying not to draw much attention to itself.

Transparency is paramount and feeling connected to the surroundings.

The sunrise terrace meant for morning yoga, the pool terrace for the hottest times of the day and the screened porch for evening meals and watching the sun set over the range to the west.







