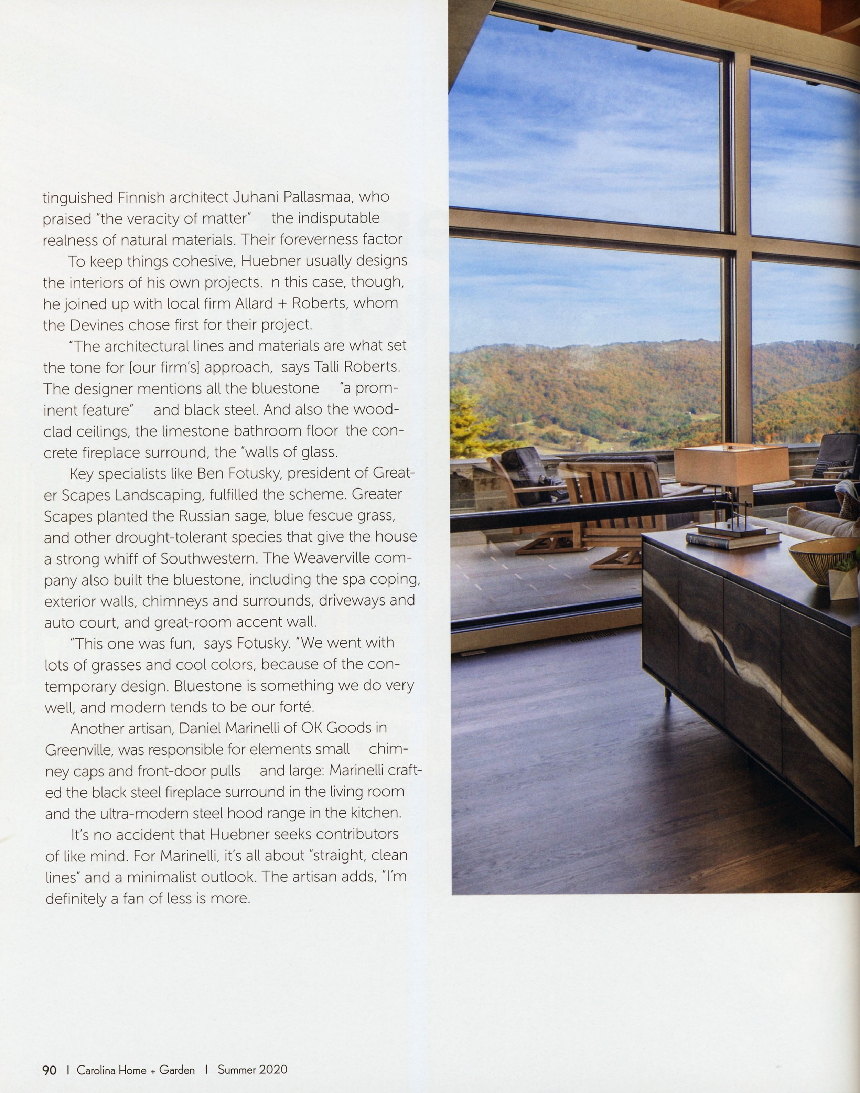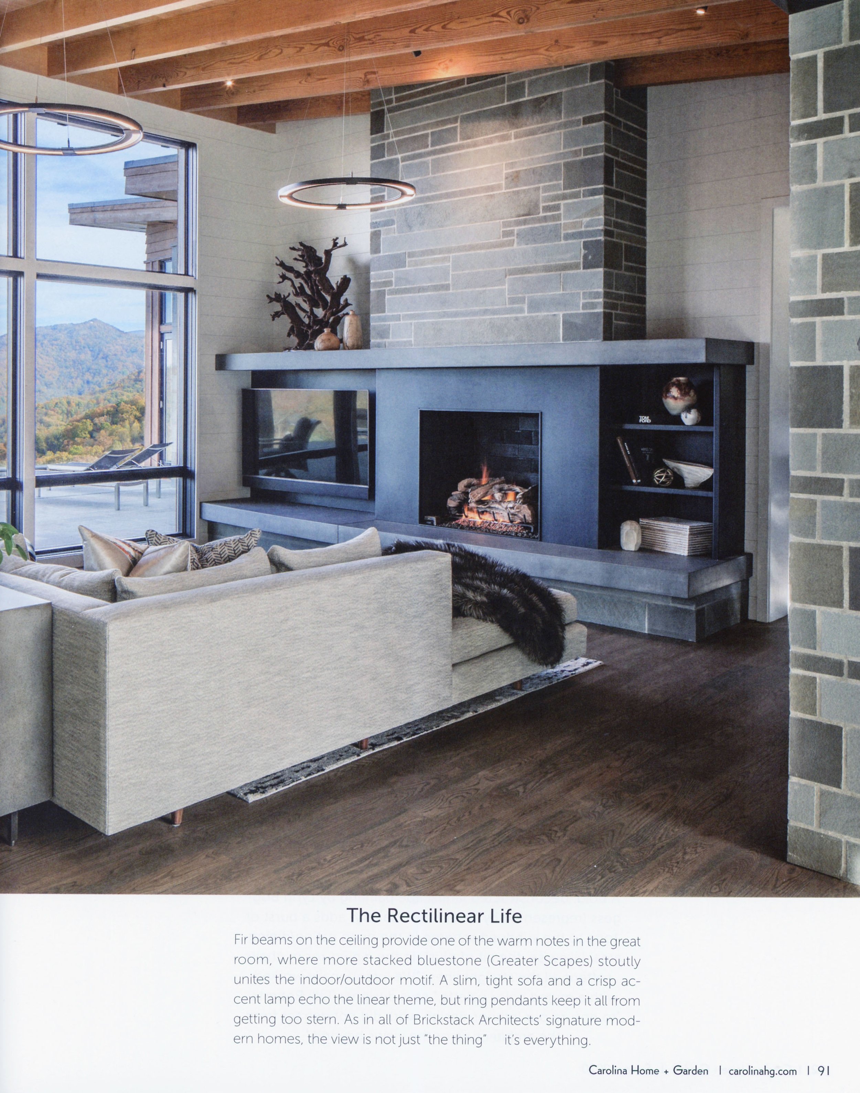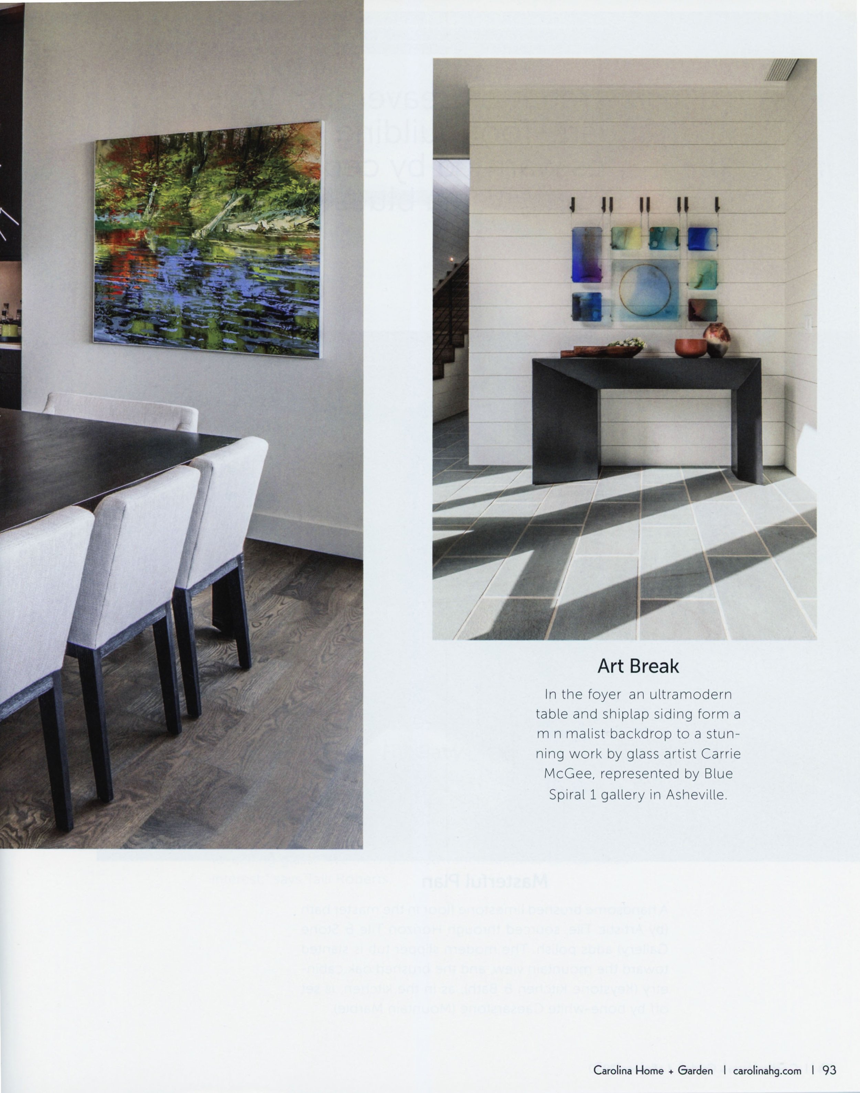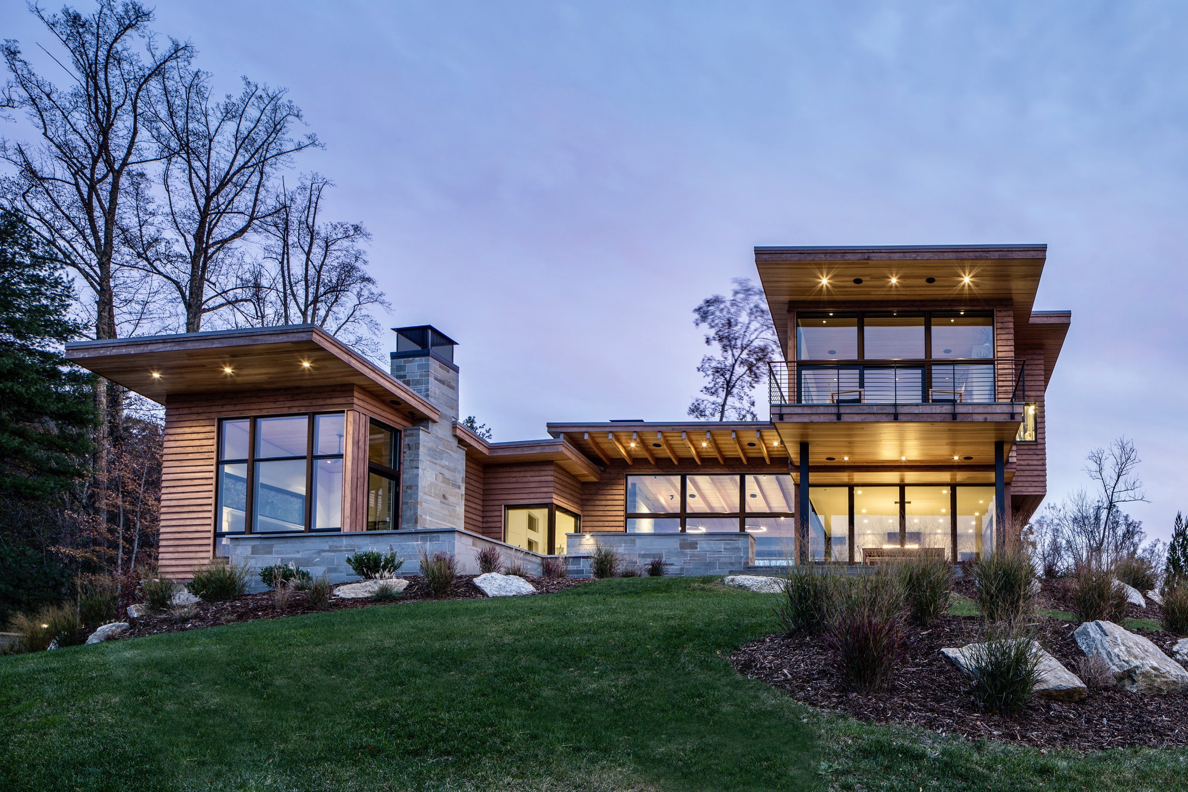
Bartrams Walk
Asheville, NC | 3,800 sf
Set just off the Blue Ridge Parkway in Asheville North Carolina, the Bartram’s Walk residence sits on a flattened bluff looking north across the Beaverdam Valley.
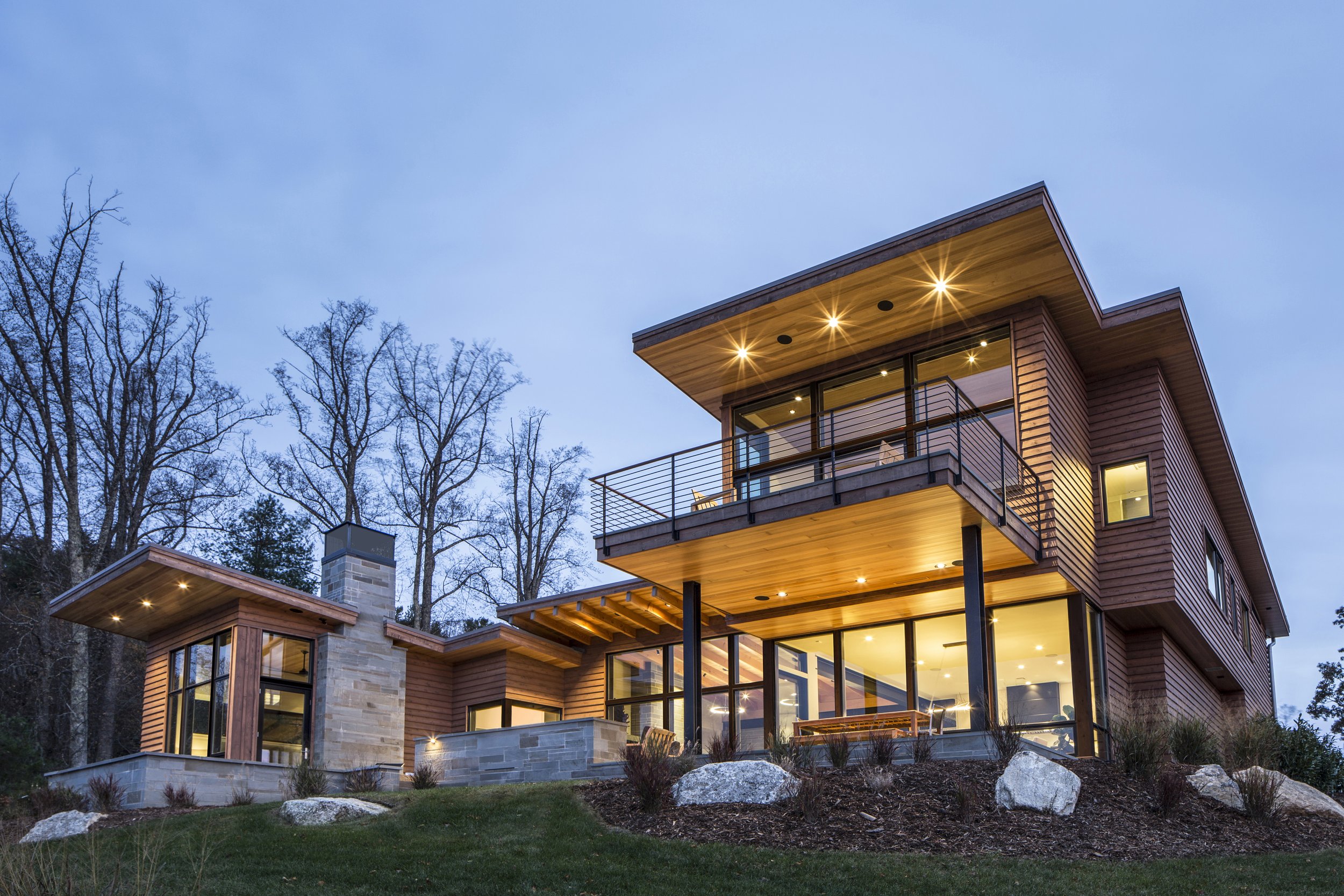
The site had been cleared by the land owner 15 years prior as the neighborhood was being developed. Many of the trees had been cleared and the site sat as a dumping ground while roads, utilities, landscaping and eventually new homes were built on surrounding lots. Initially the homeowners had selected an adjacent lot, unaware that the site in question was even available, no less existed. After some inquiries, negotiations and a subsequent variance, the site with its stellar views and convenient proximity to downtown Asheville, was finally ready.
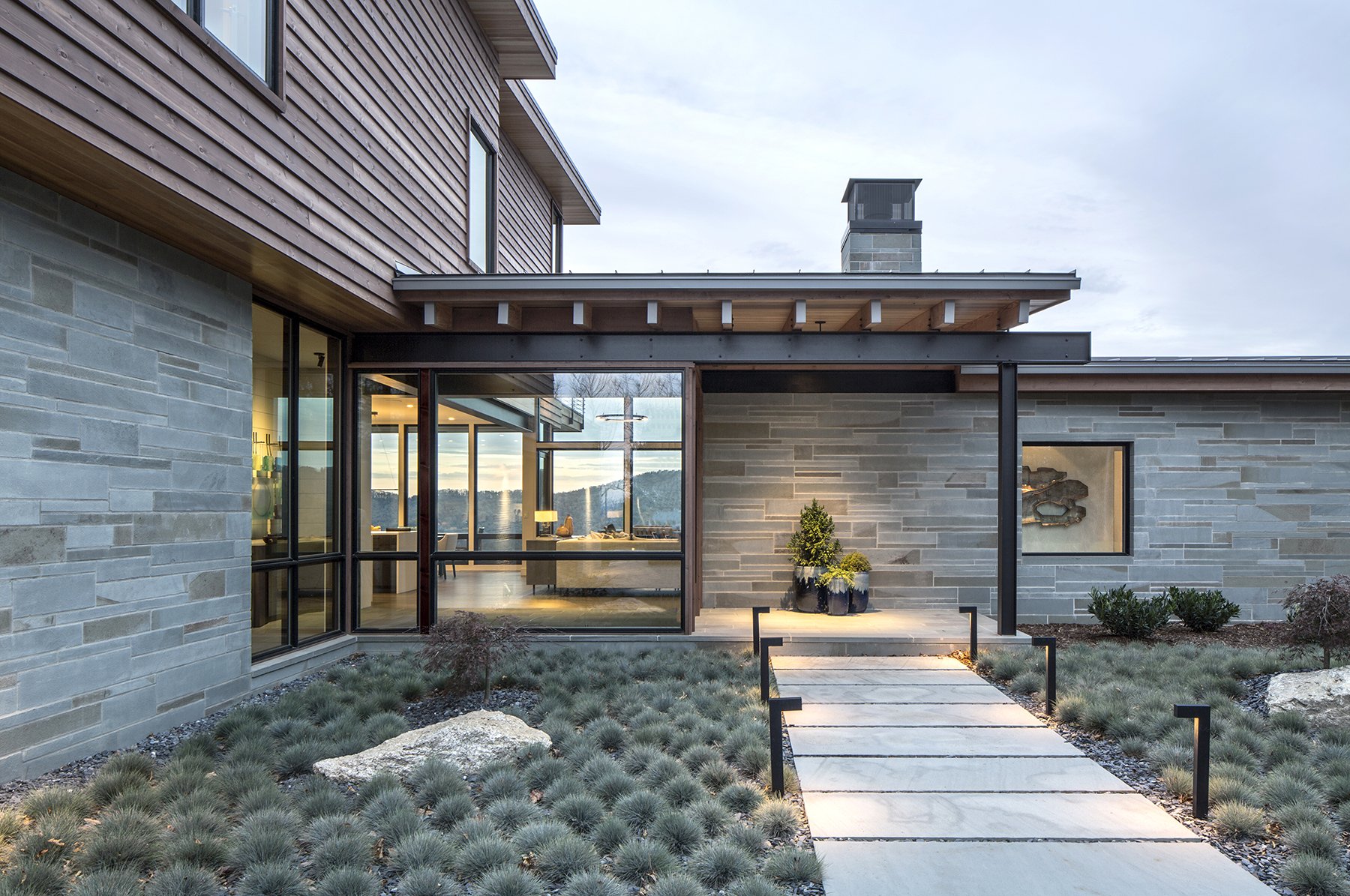
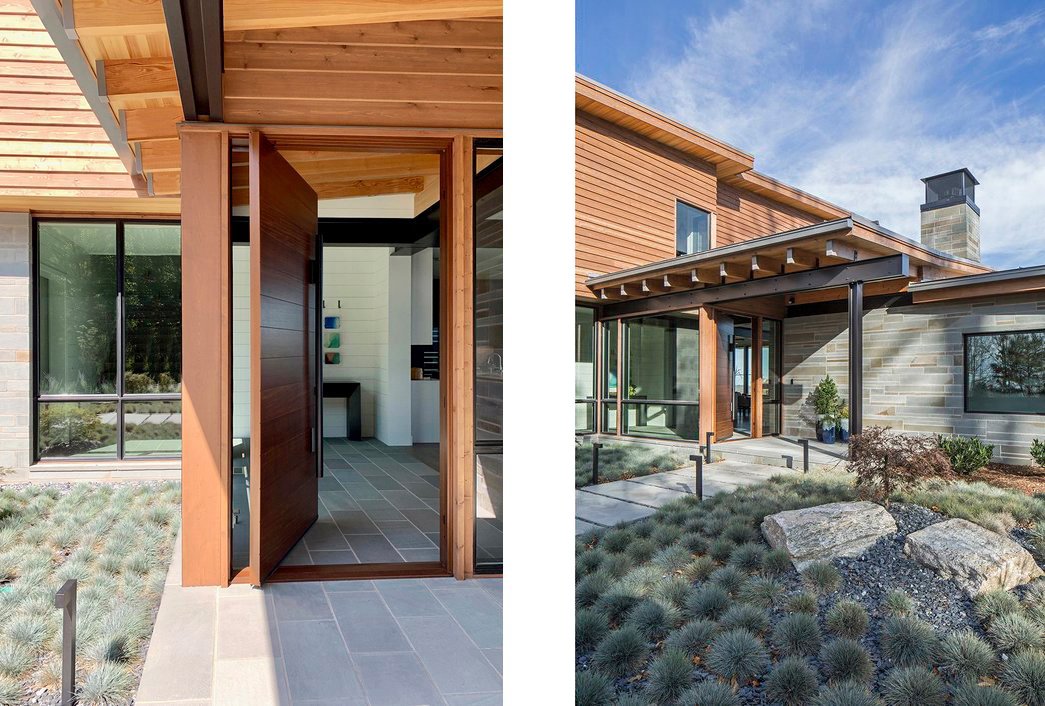
Inspired by homes they had visited in Colorado and California, the homeowners wanted to capture the robust nature of those houses, but through the expression of regional materials and the unique and nuanced beauty of the Appalachians.


Because the site had already been cleared, it was truly a blank canvas, devoid of any prominent natural features aside from its steep approach. In an effort to gradually gain elevation, the driveway gently snakes around the site, topping off at a broad plateau. Unlike many sites in western North Carolina, the unusually flat property offered a unique opportunity to have at-grade outdoor space with easy access to the surrounding landscape.


The approach to the home is defined by the intersection of two long, solid masonry walls of honed Pennsylvania Bluestone set at right angles. A glazed entryway is placed at a gap in the walls punctuated by a flying steel beam and low roof canopy. Upon entry the space opens up to an unbroken wall of glass that frames a breathtaking view to the mountains beyond. The living space is further defined by an exposed timber roof structure resting atop a steel beam anchored to the bluestone wall.

The interior spaces flow to the exterior on to a broad terrace of the same bluestone. A diversity of exterior living spaces include a covered dining area, uncovered seating with linear fire pit and an in-ground spa that reaches to the horizon. The primary bedroom wing extends off to the east to create separation from the exterior spaces as well as provide private access to them.
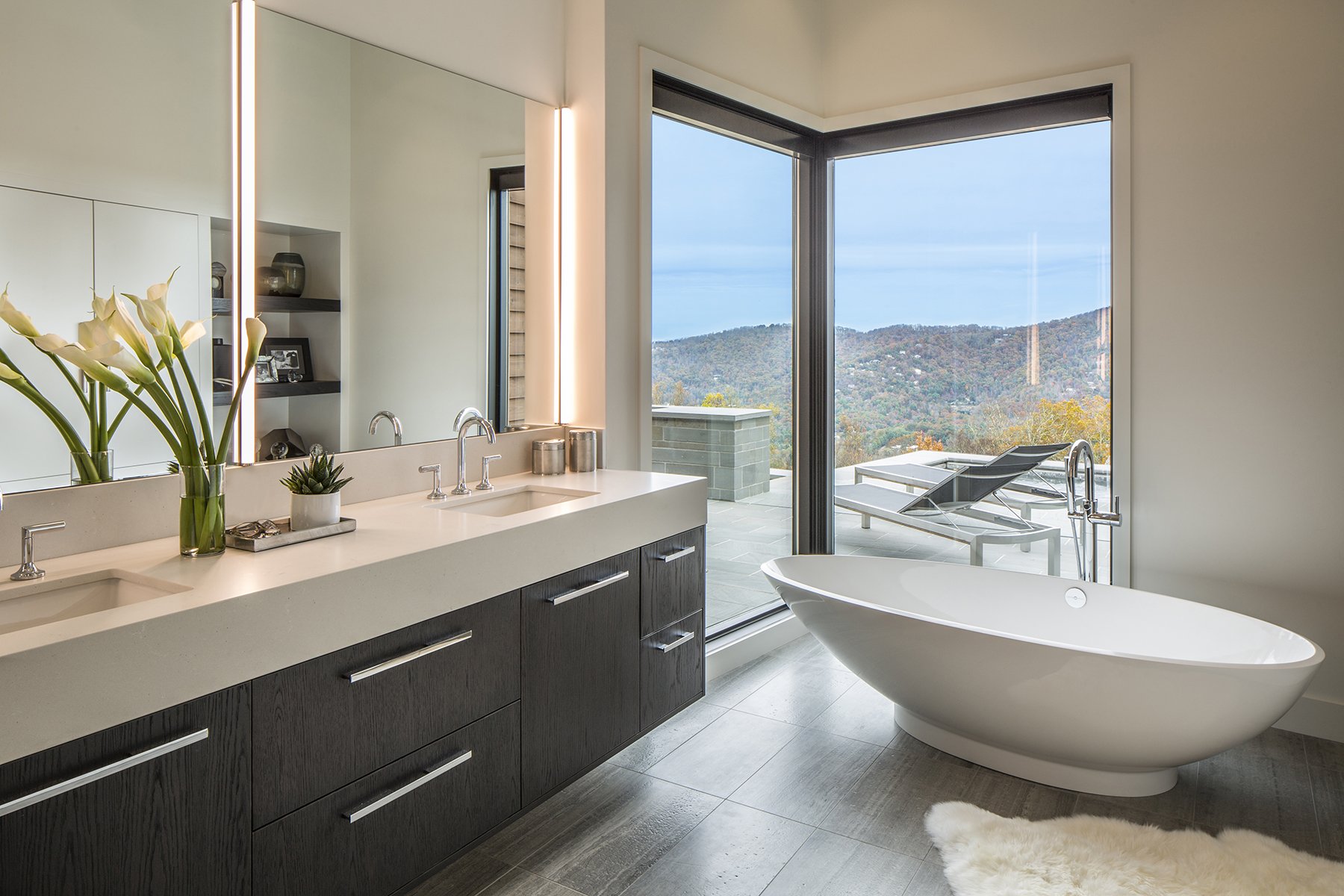
While the panoramic views get most of the attention initially, efforts to make the site livable and enjoyable at the human scale are brought into focus through the extensive installation of native landscaping and hardscape elements.
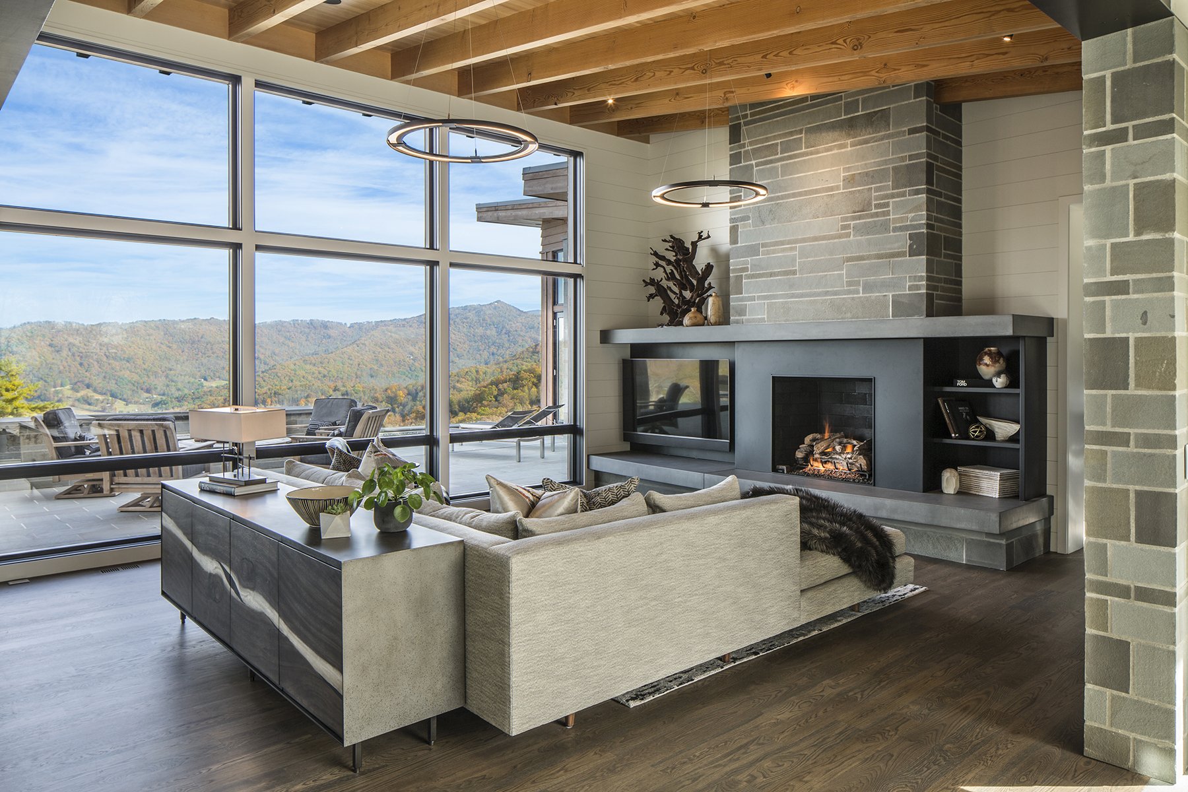



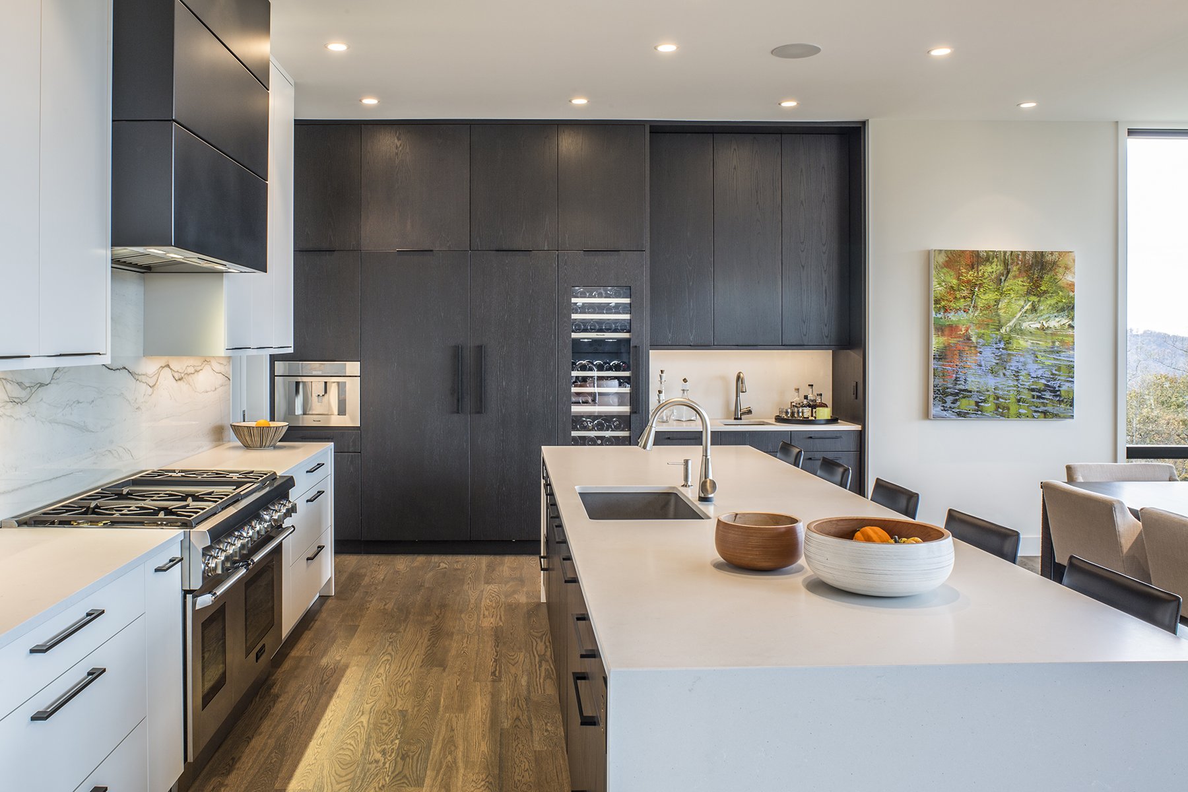

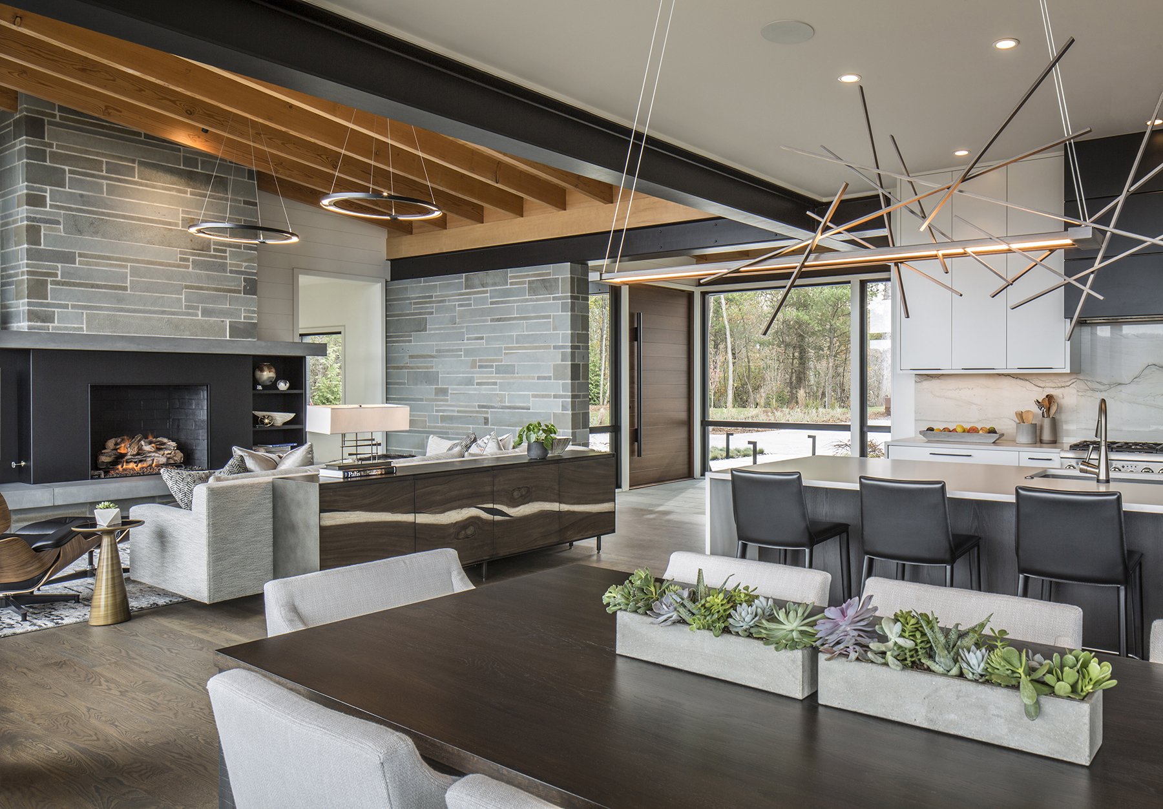
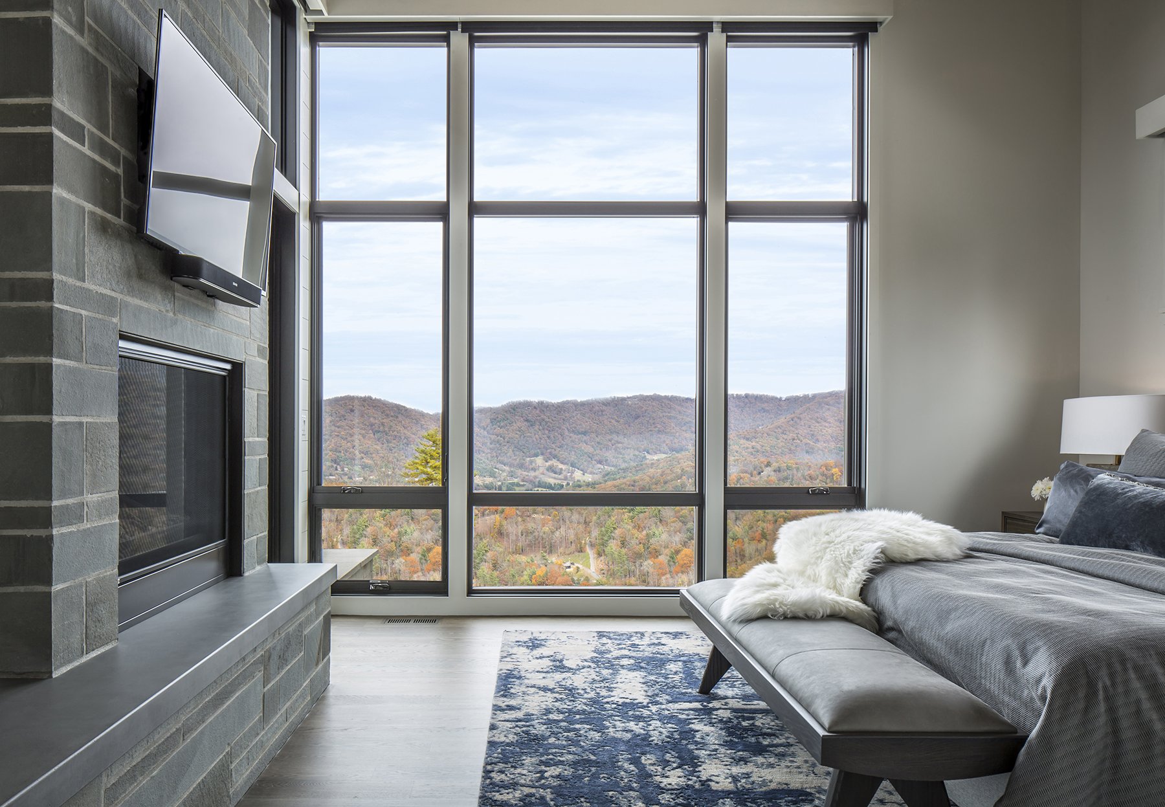




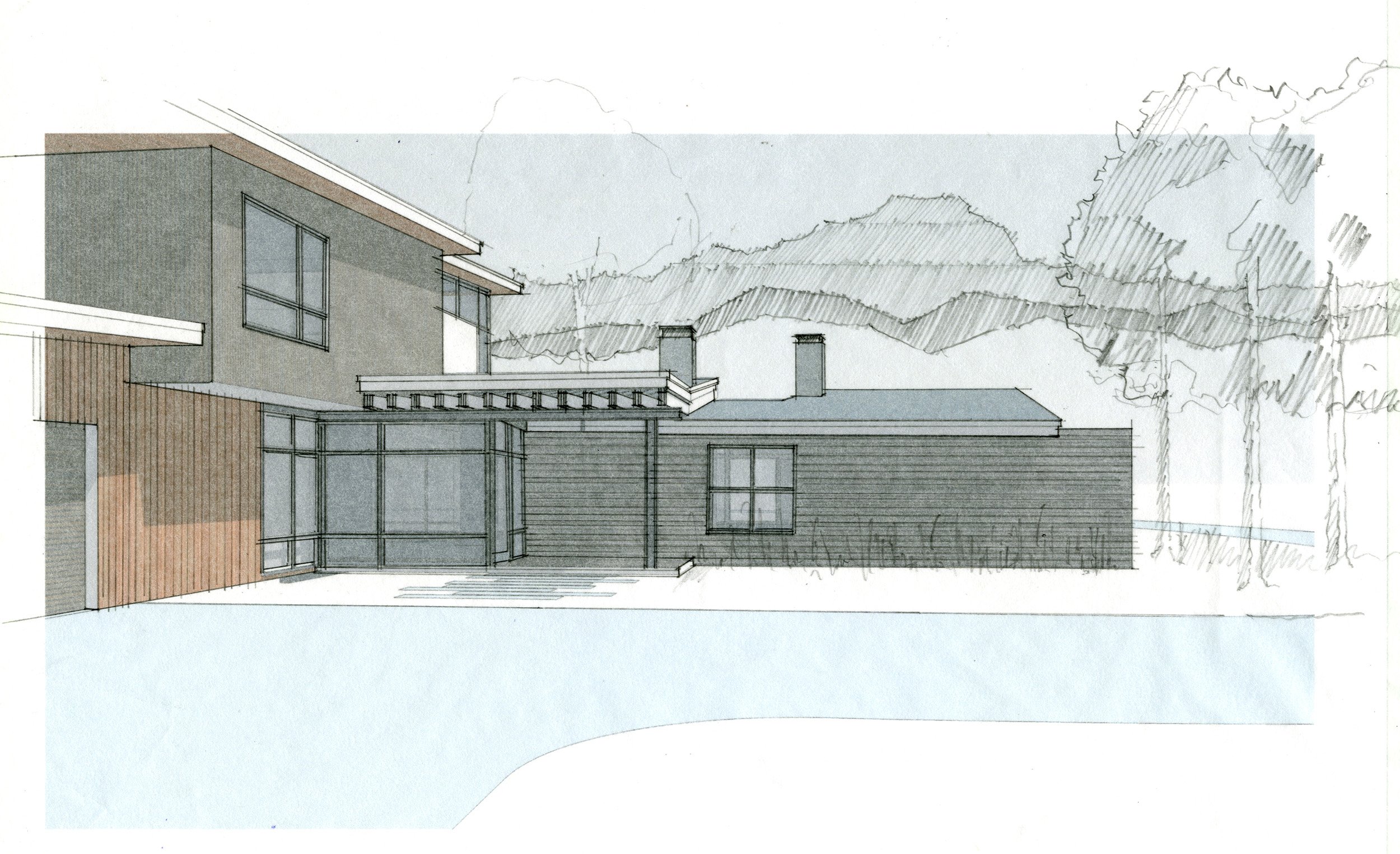

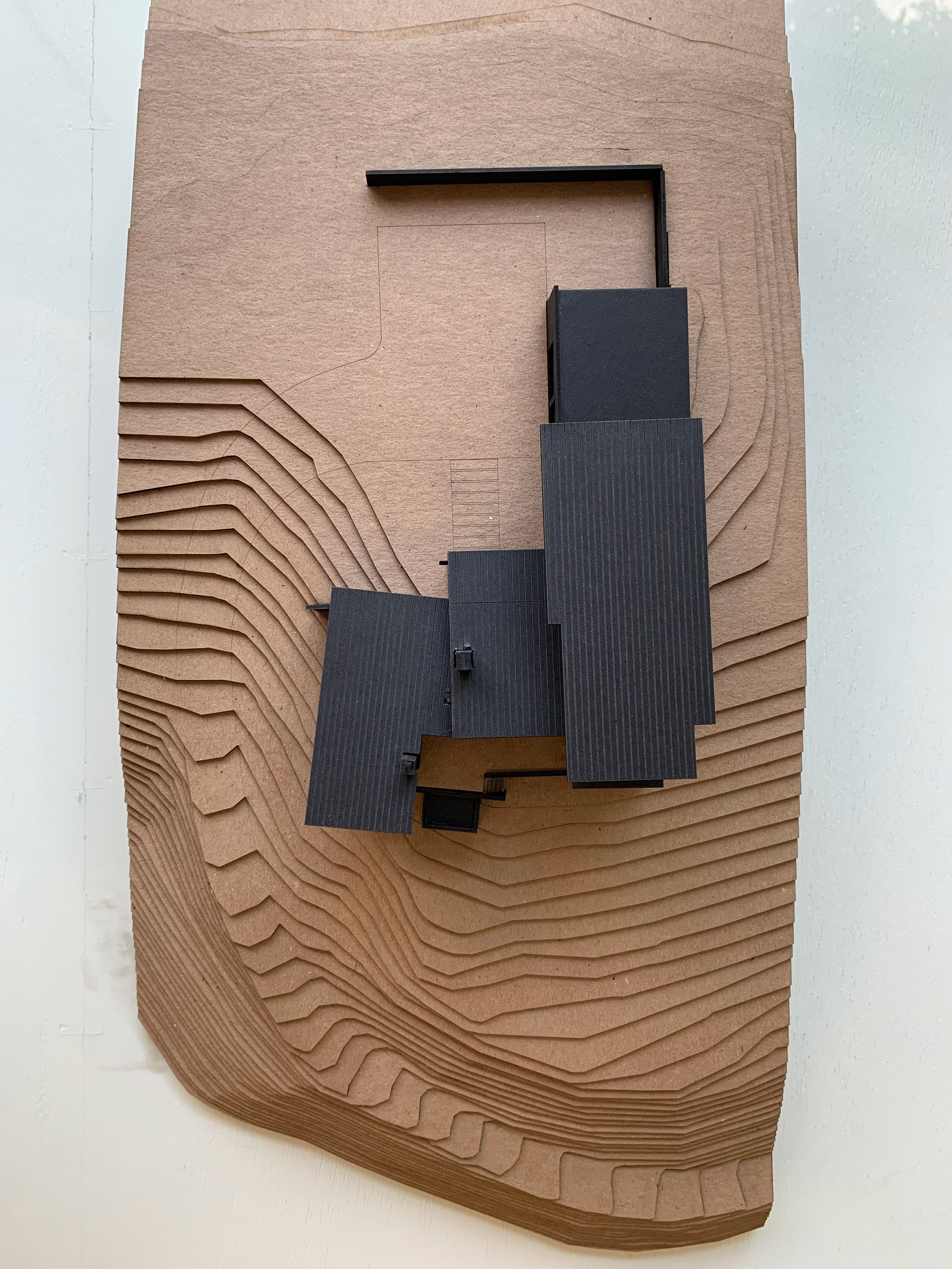
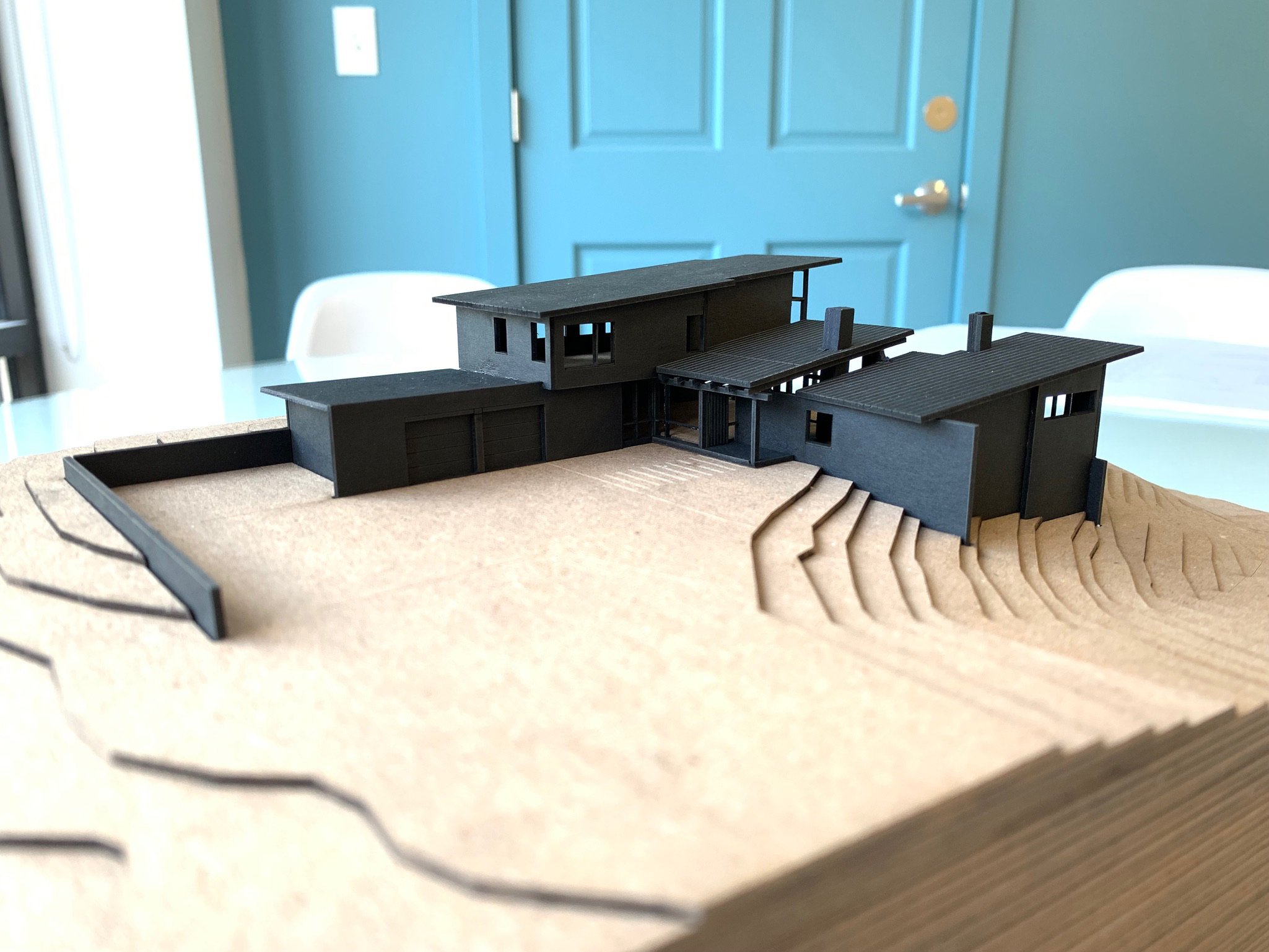
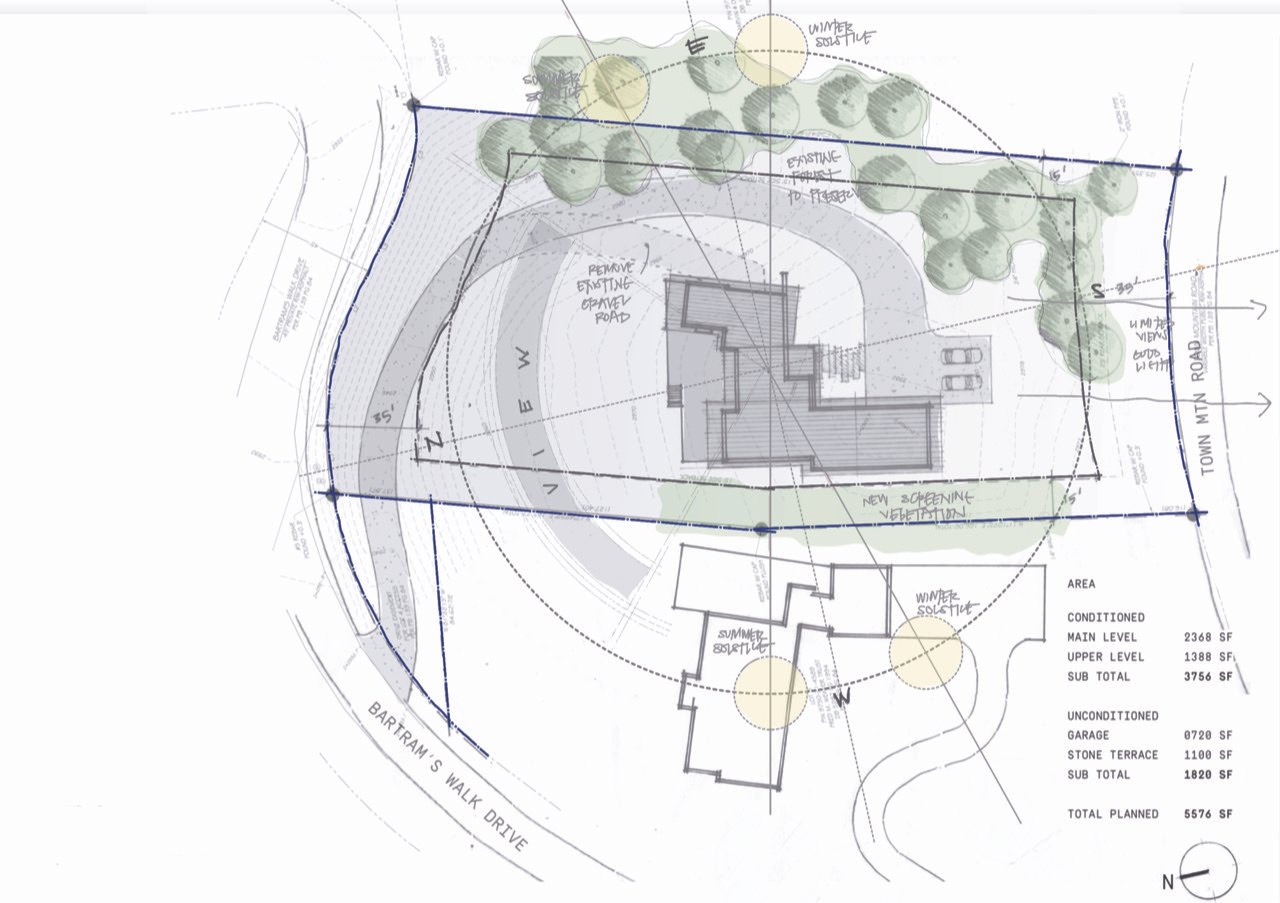
COLLABORATORS
General Contractor
Grammatico Signature Homes, Dan Grammatico
Structural Engineer
Kloesel Engineering
Interior Designer
Allard & Roberts, Talli Roberts
Landscape and stonework
Greaterscapes
Custom Steel Fabrication
OK Goods, Daniel Marinelli
Custom Woodwork & Entry Door
Lou Gargiulo, Loud Woodworks
Interior Millwork
Square Peg Construction
Photographer
David Dietrich
ACCOLADES



