
Buena Vista
White Sulphur Springs, WV | 7,190 sf
Nestled within an established residential community the house peers down to a beautiful valley below and more distant western mountain views beyond.

Seeking to balance the desire to pay respect to the formality of the neighborhood context, yet embrace a more modern and expressive aesthetic, the architecture evolves from front to rear.


The front of the home presents a subdued and restrained composition of forms, choosing the subtly of material, light and shadow to set a modern yet familiar tone along side its neighbors.

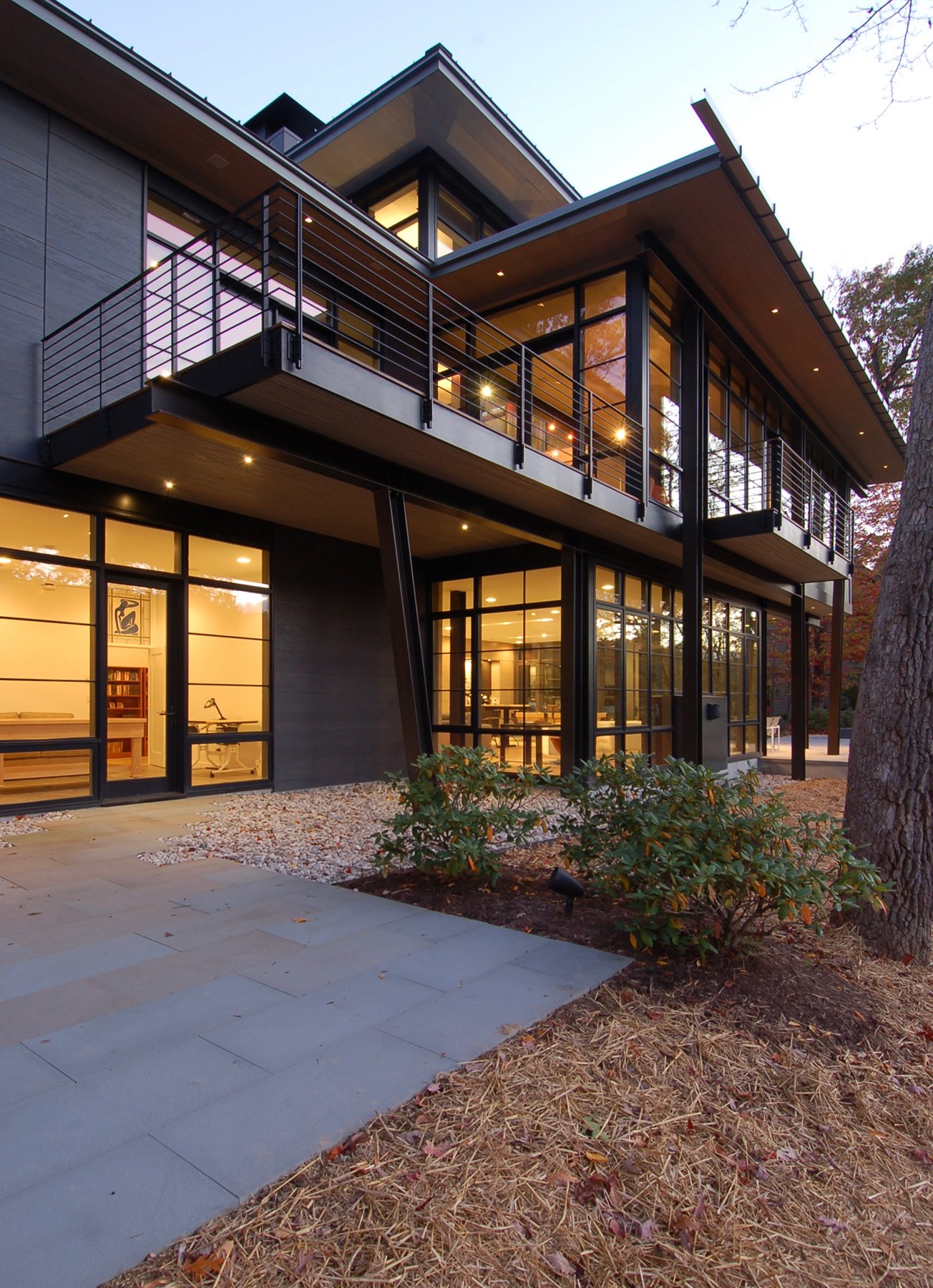
As one both moves around and through the house and to the rear, the temperament changes and the architecture responds more actively to engage the beauty of the valley and mountains beyond, as well as the clients relaxed life style.


The density of the front forms give way as glass, steel, and wood are among the mediums of materials layered to give definition to the spaces and accentuate the varying roles of each within the structure and overall composition.

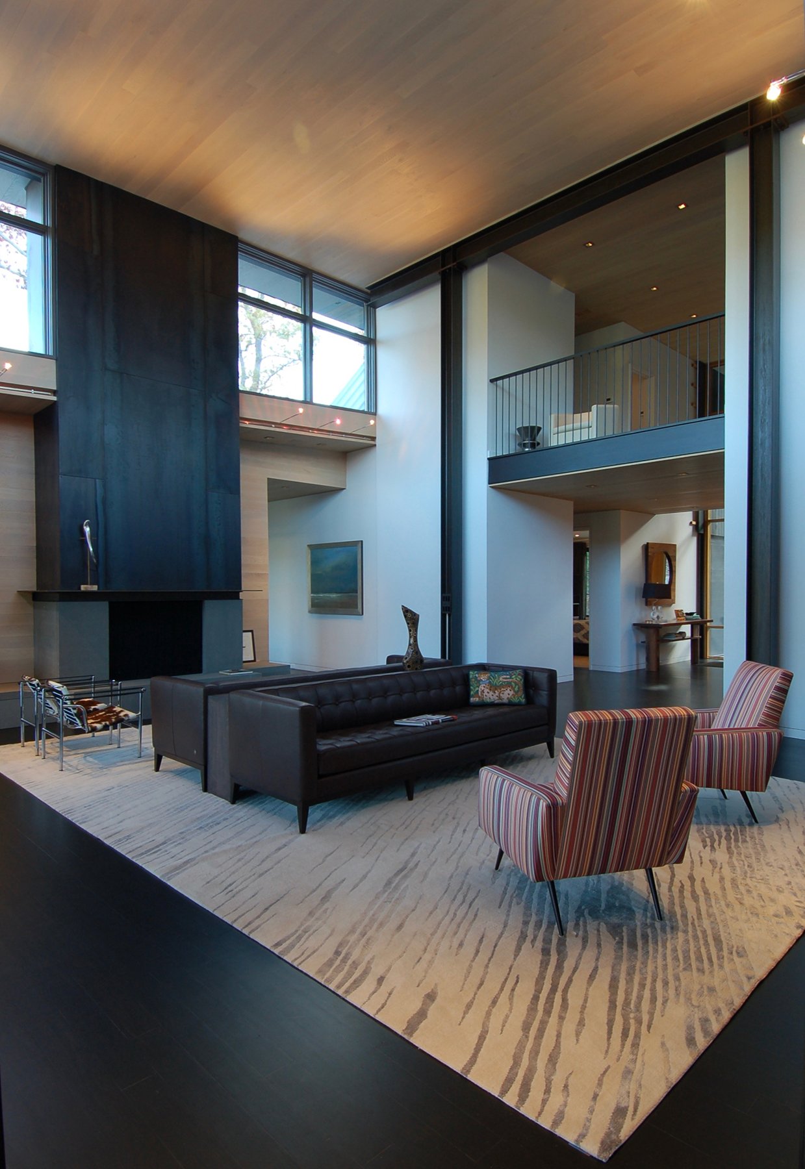


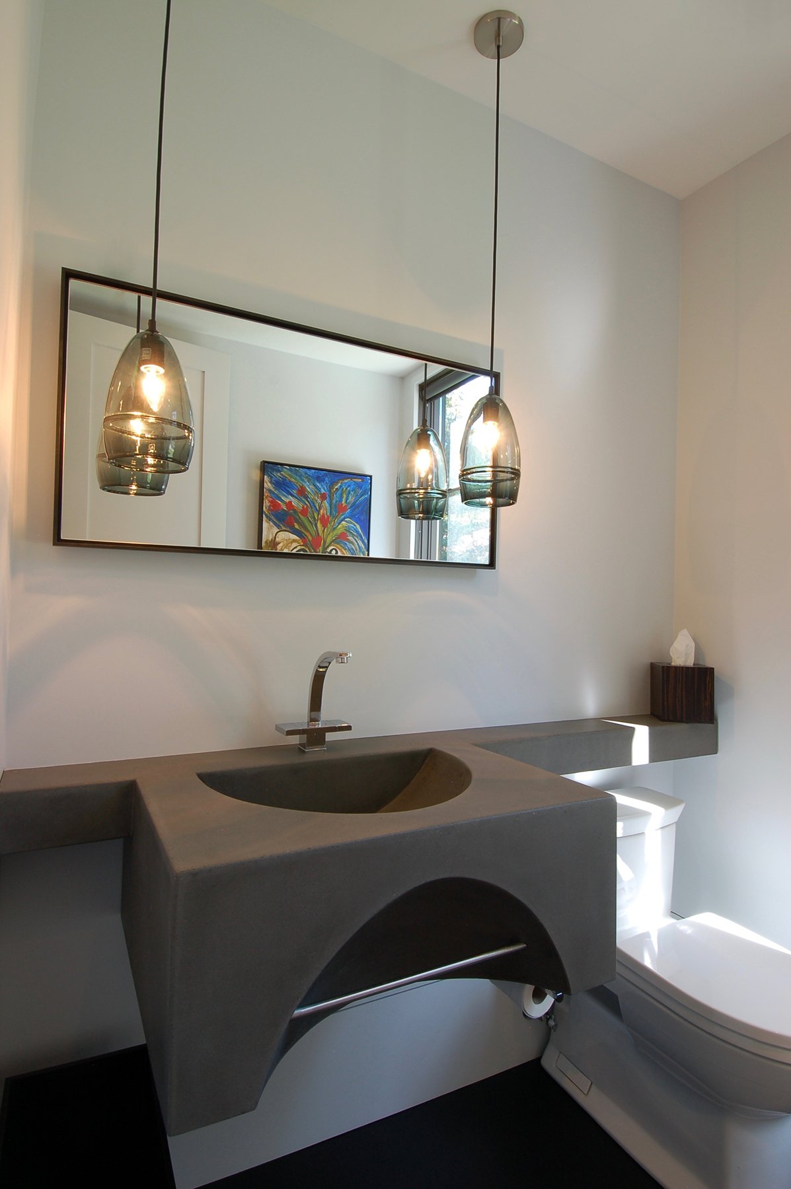



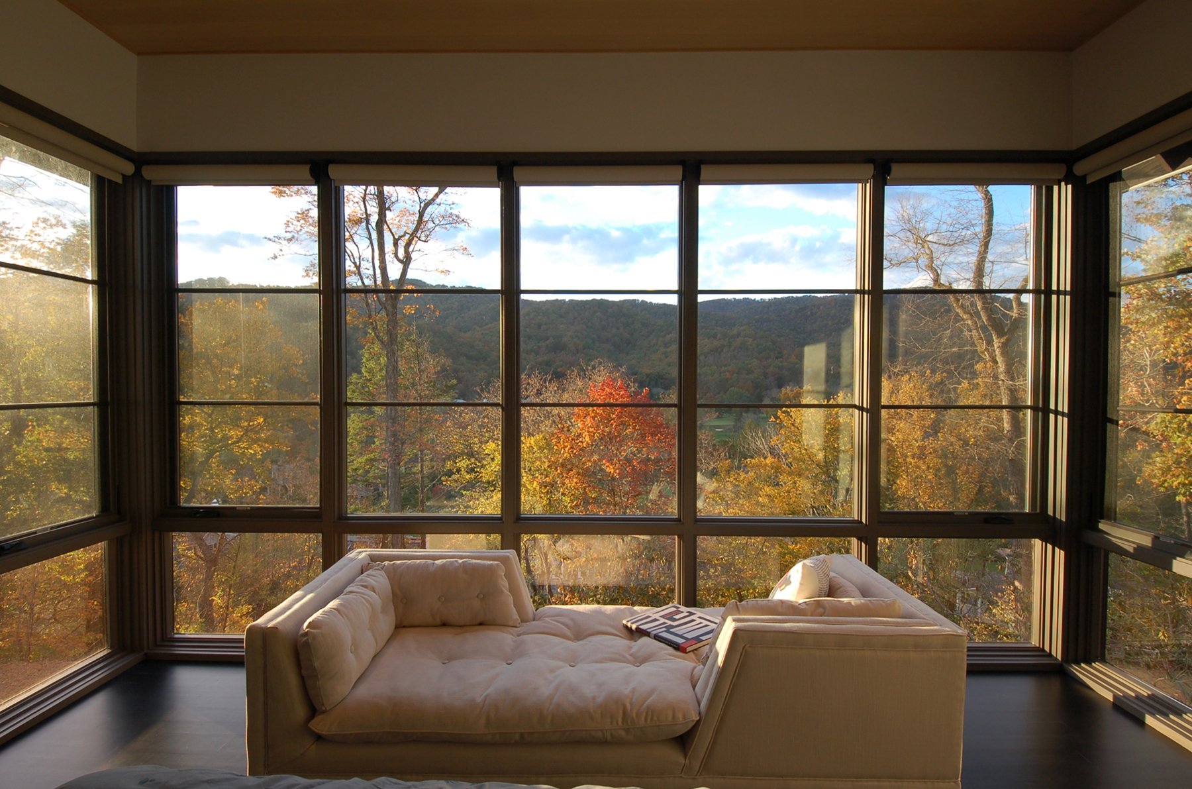



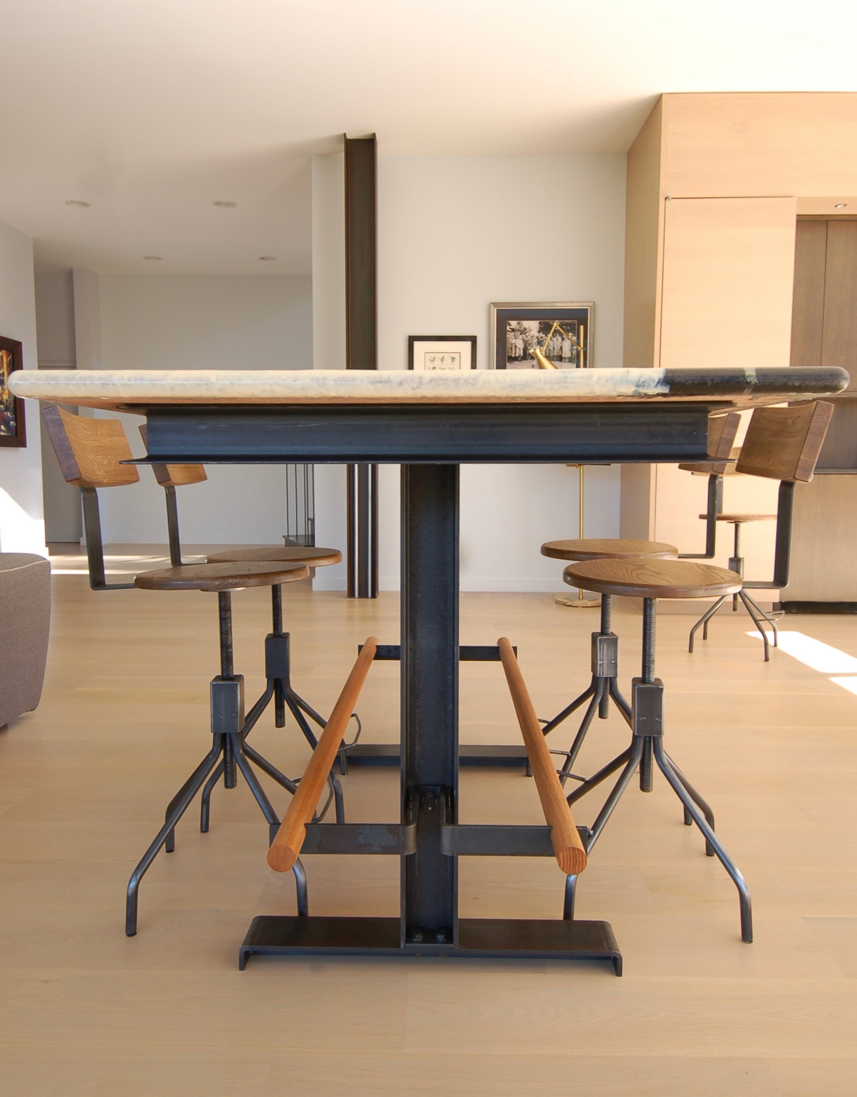




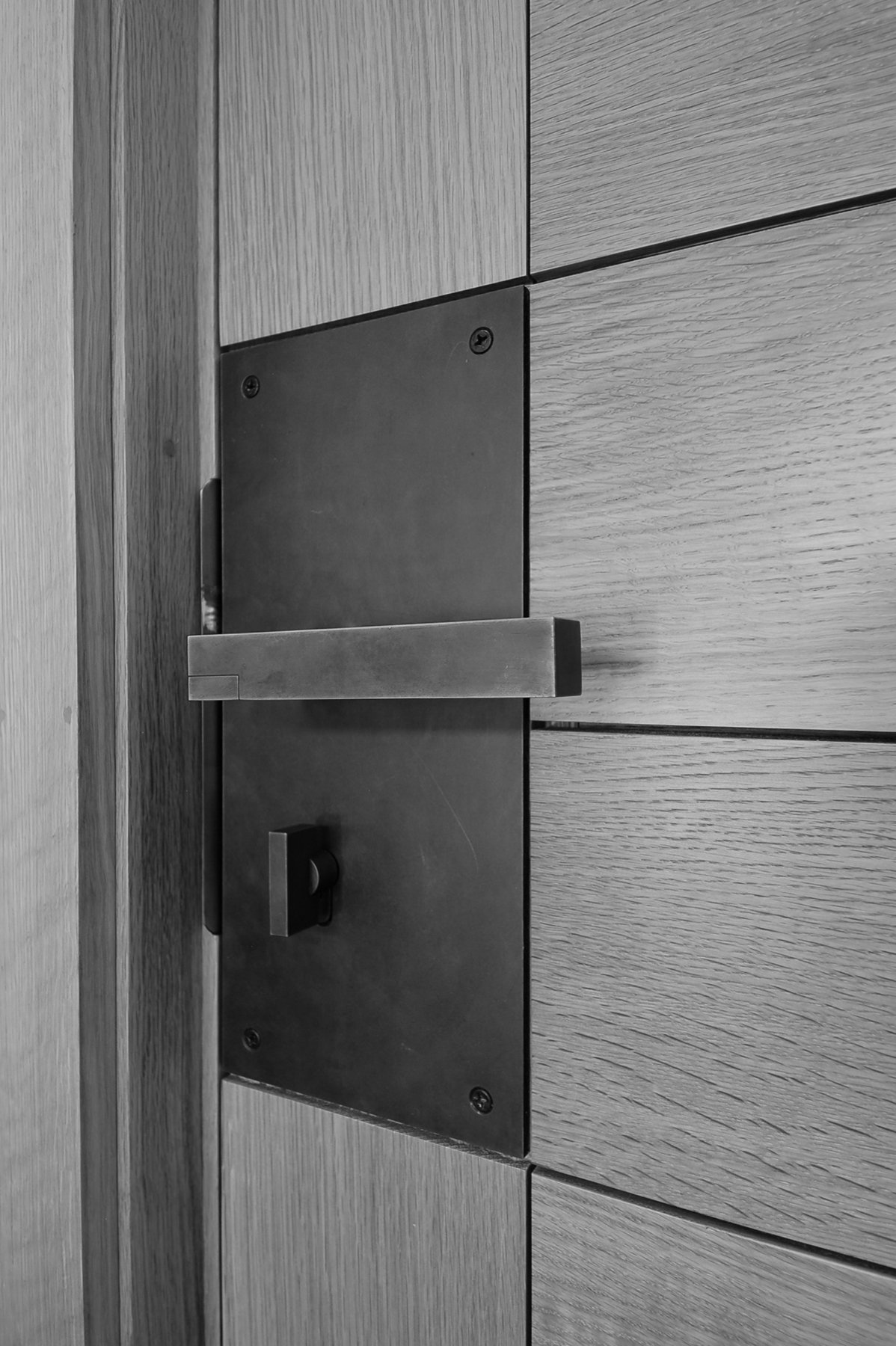



COLLABORATORS
Landscape Design
Vision Design Collaborative, PA
General Contractor
Agsten Homebuilders, Inc.
Structural Engineer
Lysaght and Associates
Custom Steel Fabrication and Furniture
OK Goods, Daniel Marinelli
Custom Cabinetry and Woodwork
Architectural Wood LLC
Custom Concrete
Hardcore Concrete
Custom Entry Door
Quantum Doors and Windows
Photographer
Chad Harding
ACCOLADES
Credits
+ project completed while in the employ of Carlton Architecture
