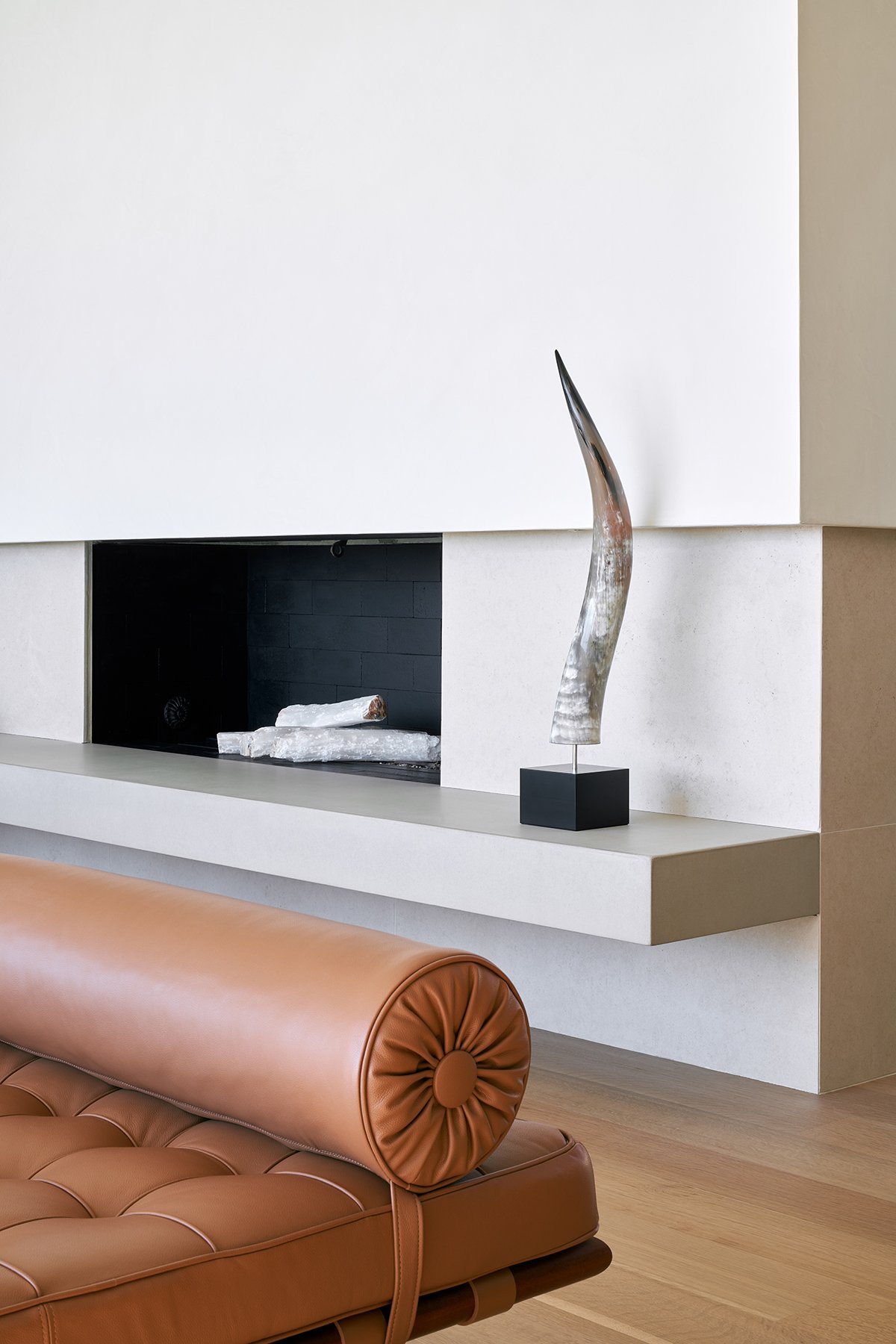
Garden Spot
Asheville NC, 3270 sf
Steep, uphill approach lots, while common in western North Carolina, remain some of the most difficult to design for. The homeowners were receptive to a parti diagram that placed the main living spaces on the upper floor, and the garage and guest bedrooms on the ground level floor. This approach allowed for an at-grade terrace on the rear of the house, large enough to accommodate an in-ground pool, and greater access to light and view from a more elevated perch.

The home’s transparency is facilitated by an exposed steel structure moving in a consistent rhythm through the house.

The consistency of steel beams and columns is further reinforced by the layering of an even tighter rhythm of wood purlins that define the roof plane and invite a warmth to the space as light filters down from the linear roof monitor above.






















