
Middlemont
Asheville, NC | 1,930 sf existing / 300 sf new
A once modest neighborhood church in trendy and walkable West Asheville has been reborn as a modernist gem. Set among surrounding homes mostly in the style of bungalows and low slung ranchers, the church was practically invisible due to its almost complete lack of style, adornment and beauty.
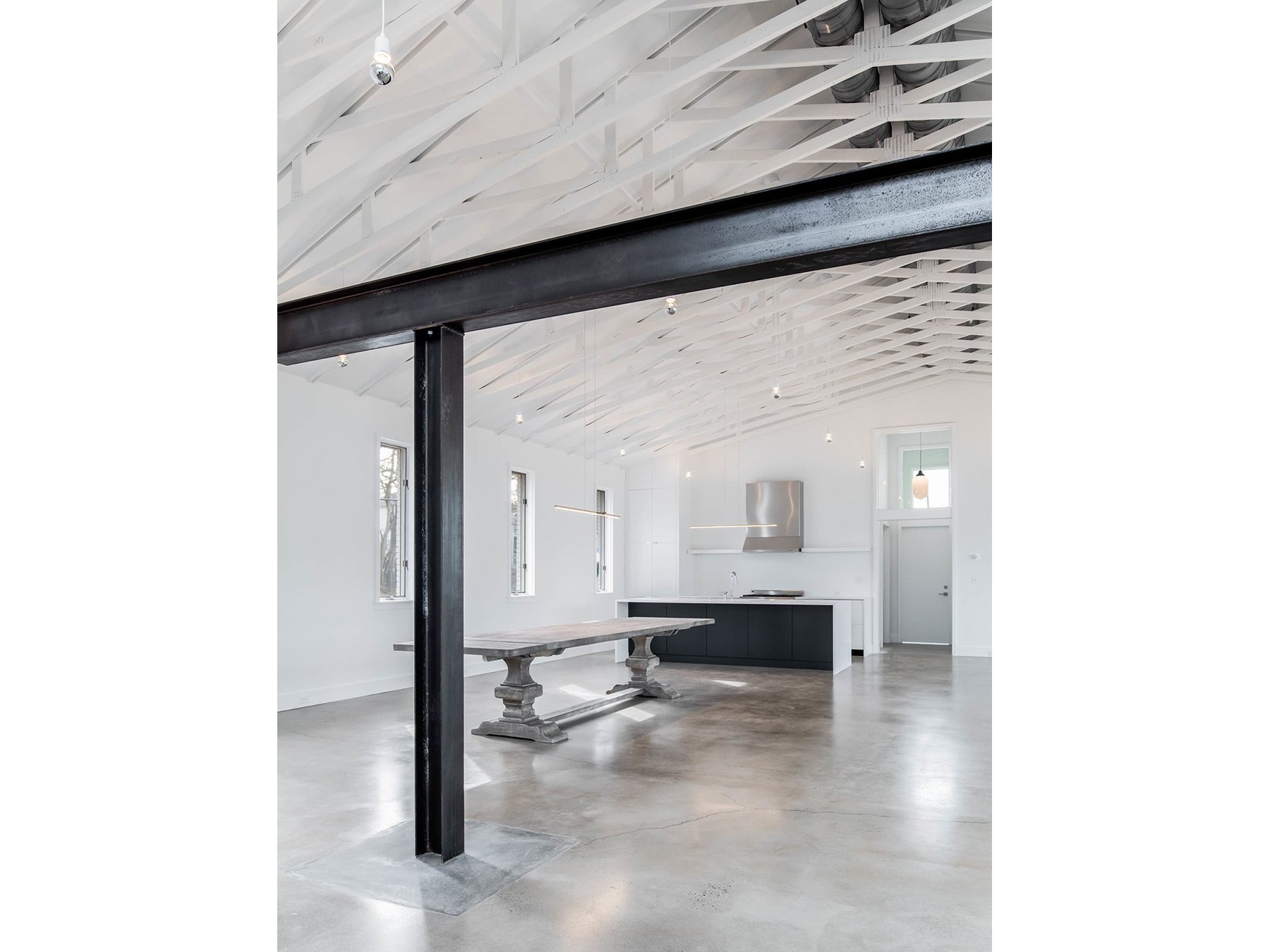
The new homeowners saw something different. On the heels of a recent renovation to a stylish mid century beauty, they were well versed in the pains and joys of an extensive renovation. They charged the design team with transforming this anonymous building into an airy, NY loft.

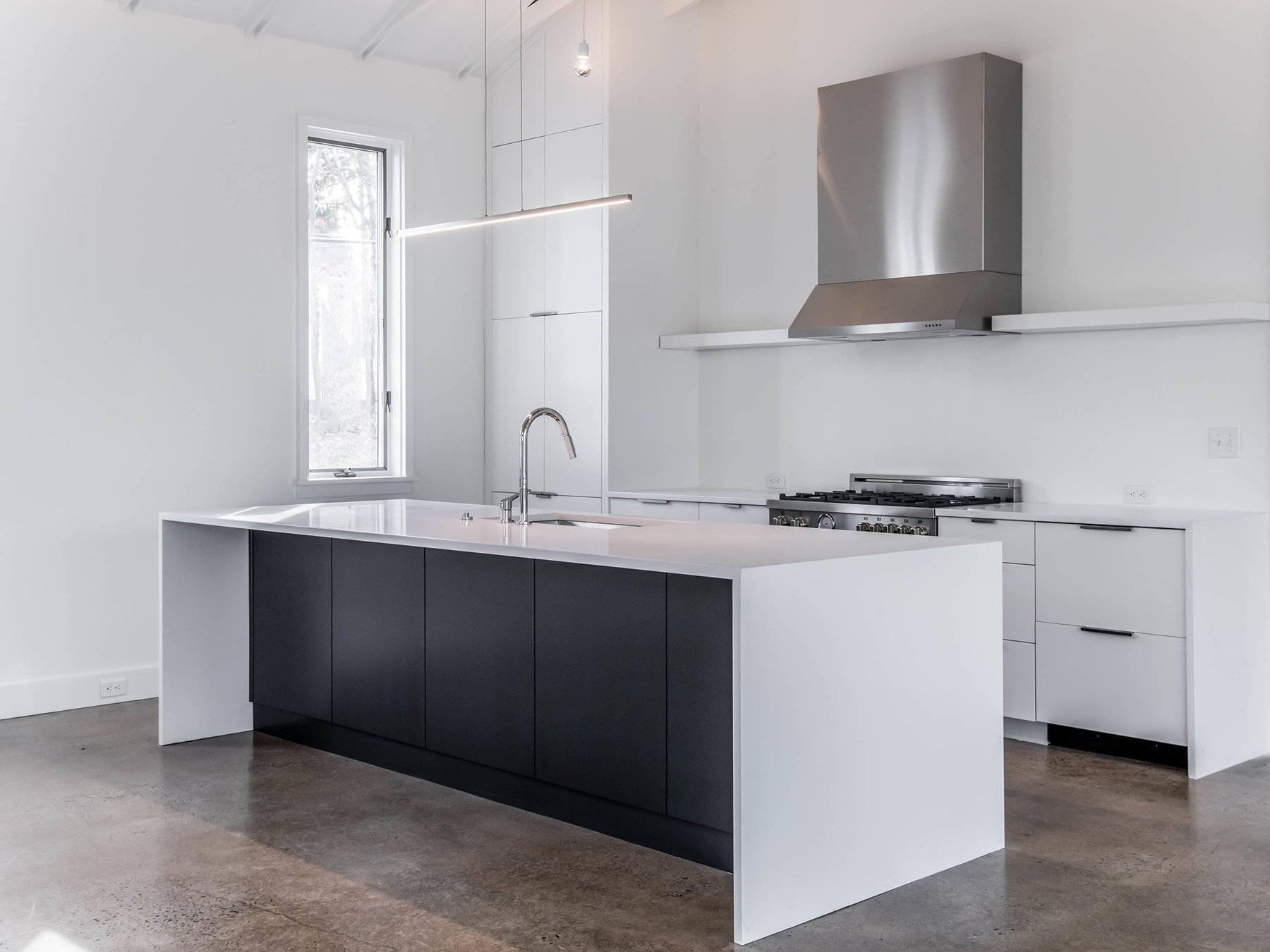
On the exterior, the dated asphalt roof gave way to a sleek, standing seam metal roof, and the drab brown/red brick was painted, and the soffits opened.
On the interior, the popcorn ceiling was removed to expose the homely, but remarkably attractive wood scissor trusses. This afforded the opportunity to install spiral ducting, and provide a rhythmic pattern that when painted white would serve as a beautifully expressive architectural feature.


The biggest move was to open up a 30’ section of exterior wall to install full height windows. With this, natural daylight bathes the all-new interior walls, trim, cabinets, and polished concrete floors.

The transformation of this once banal structure is a testament to the fact that with the right vision (and adventurous clients), good design and beauty can be found anywhere.
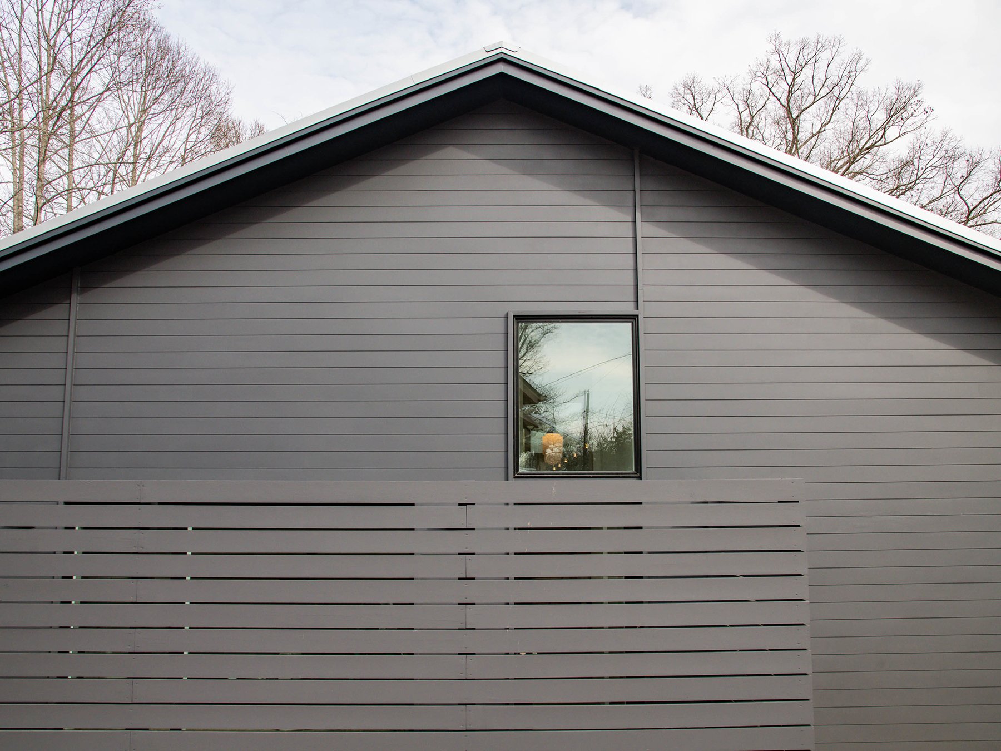
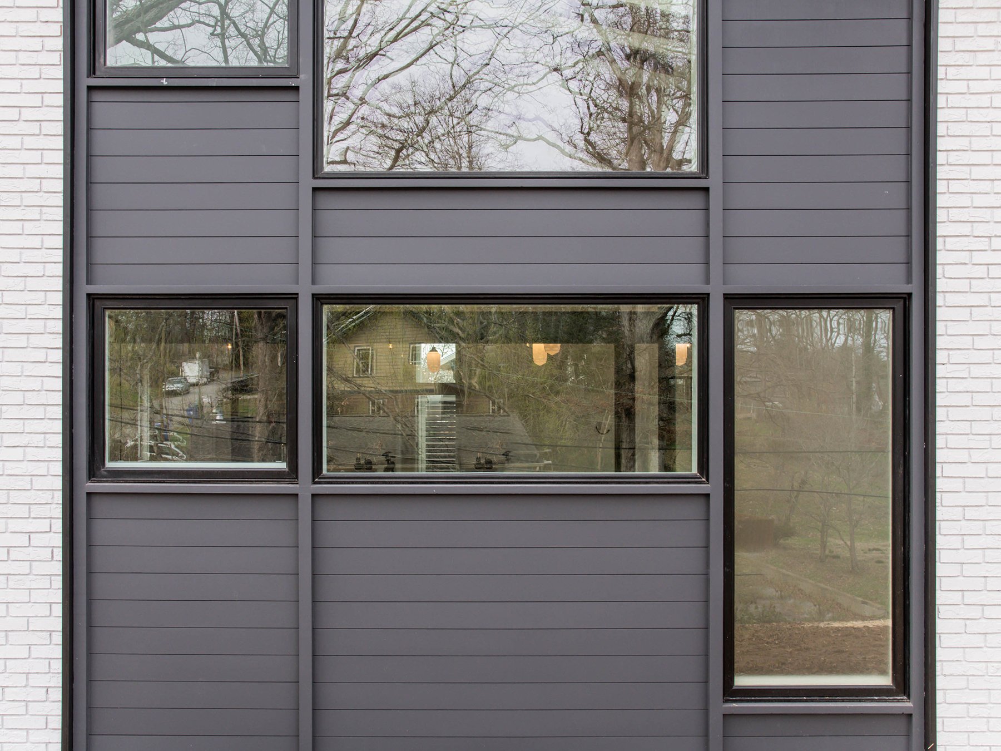
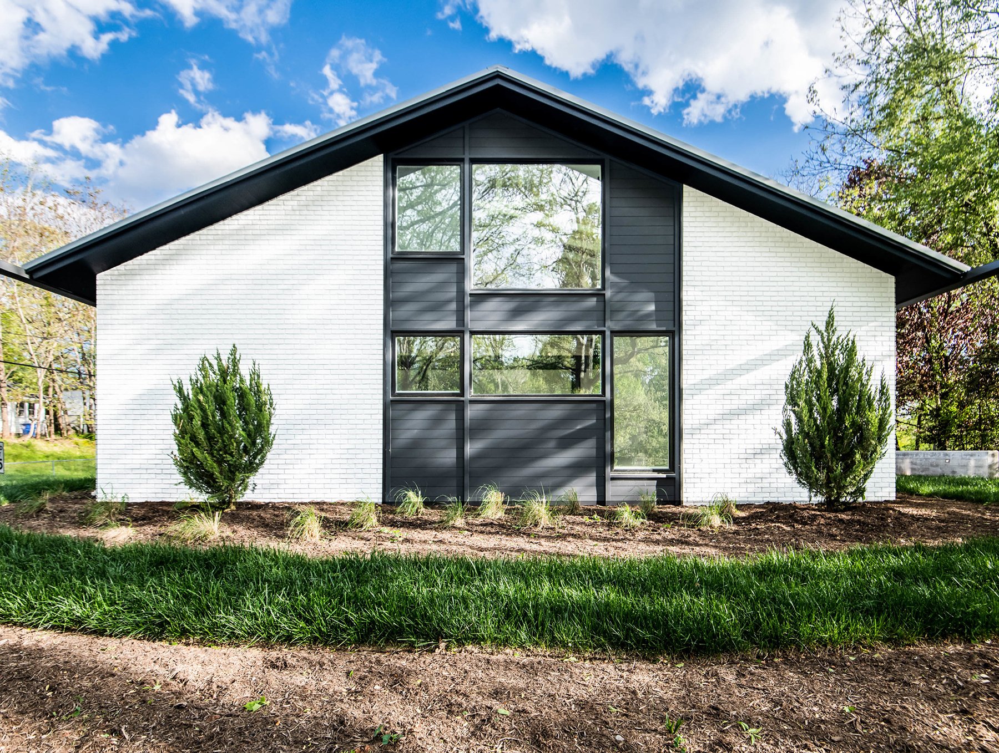


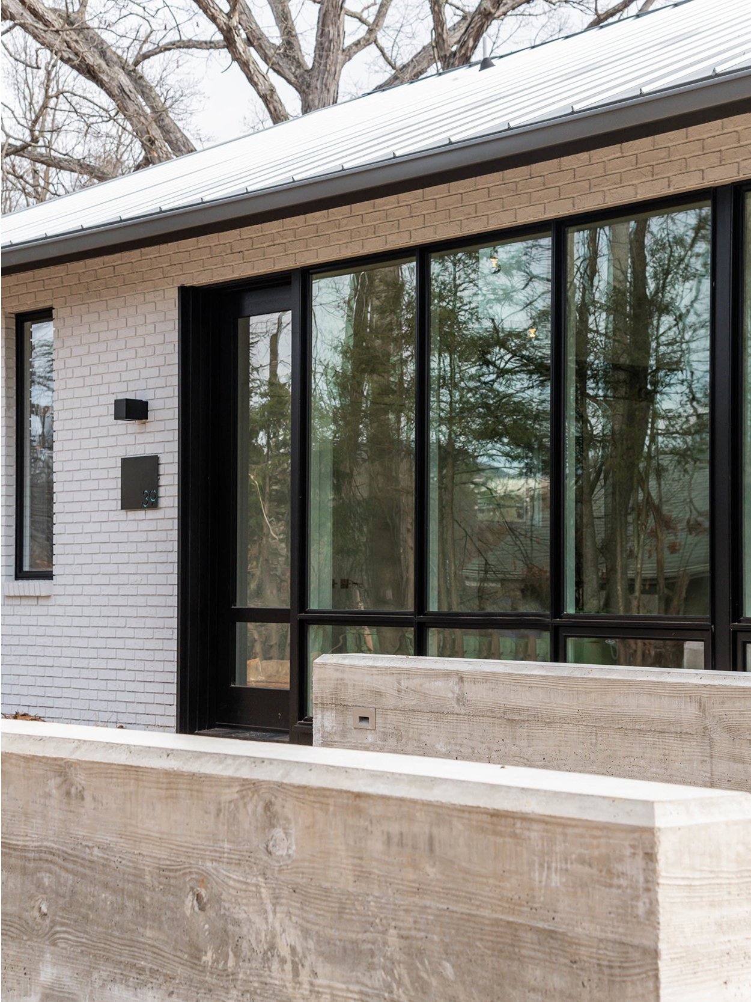



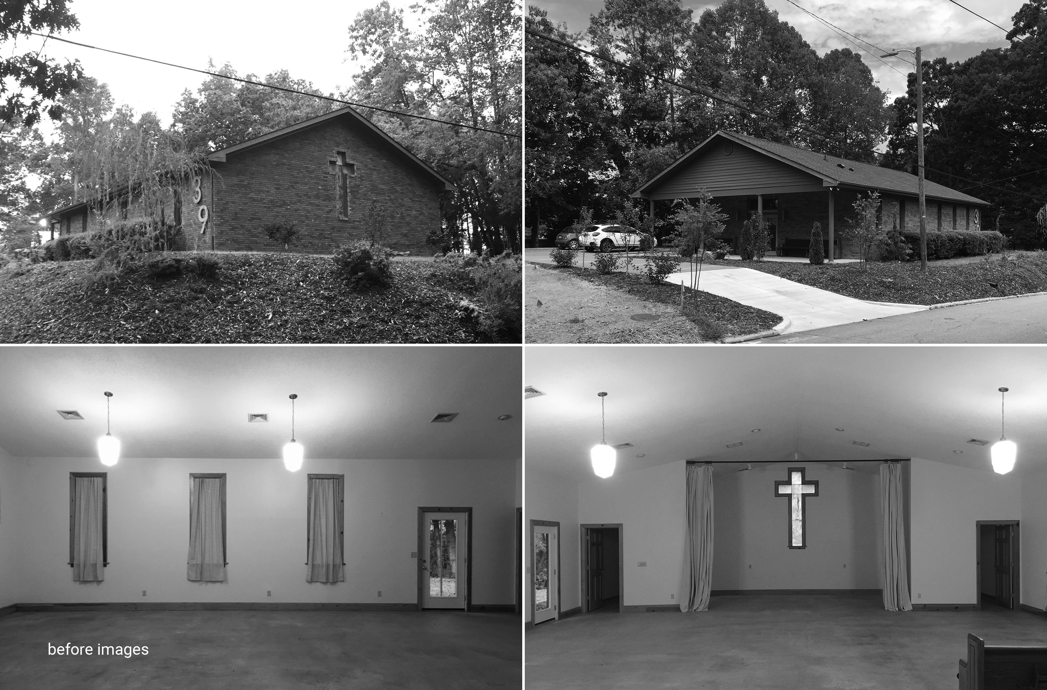
COLLABORATORS
General Contractor
F R Koon Custom Homes, Fred & Seth Koon
Structural Engineer
Kloesel Engineering
Custom Millwork
International Cabinetry, Joe Martin
Custom Doors
Loud Woodworks, Lou Gargiulo
ACCOLADES
AWARDS
2022 AIA North Carolina Merit Award
2022 AIA Asheville Merit Award / Historic Preservation
