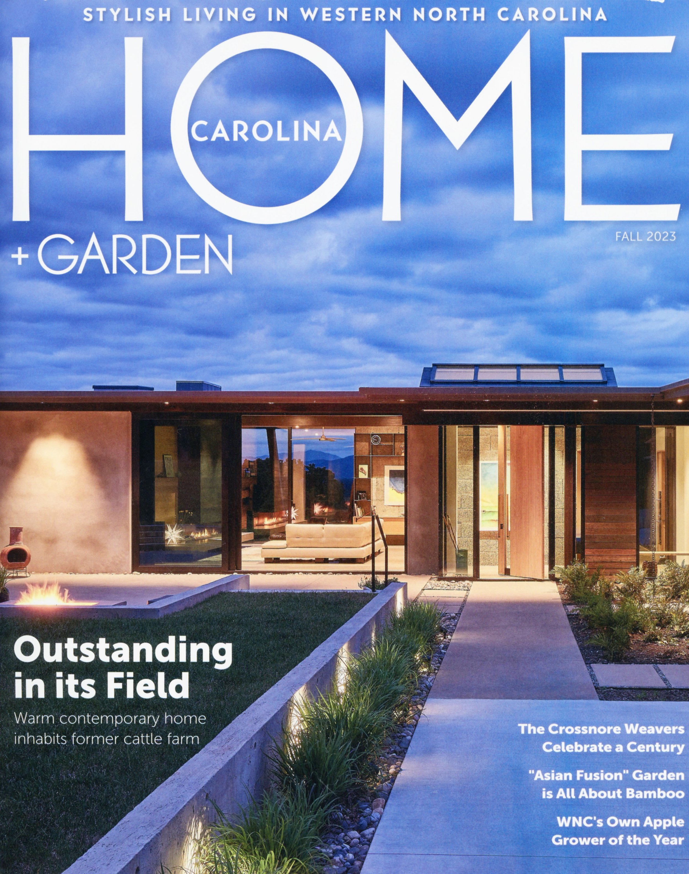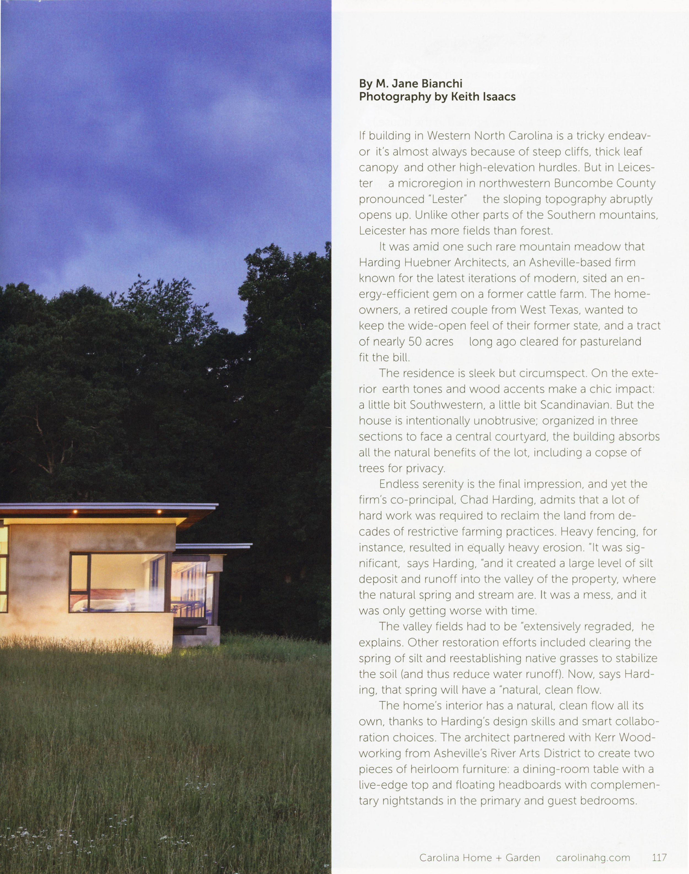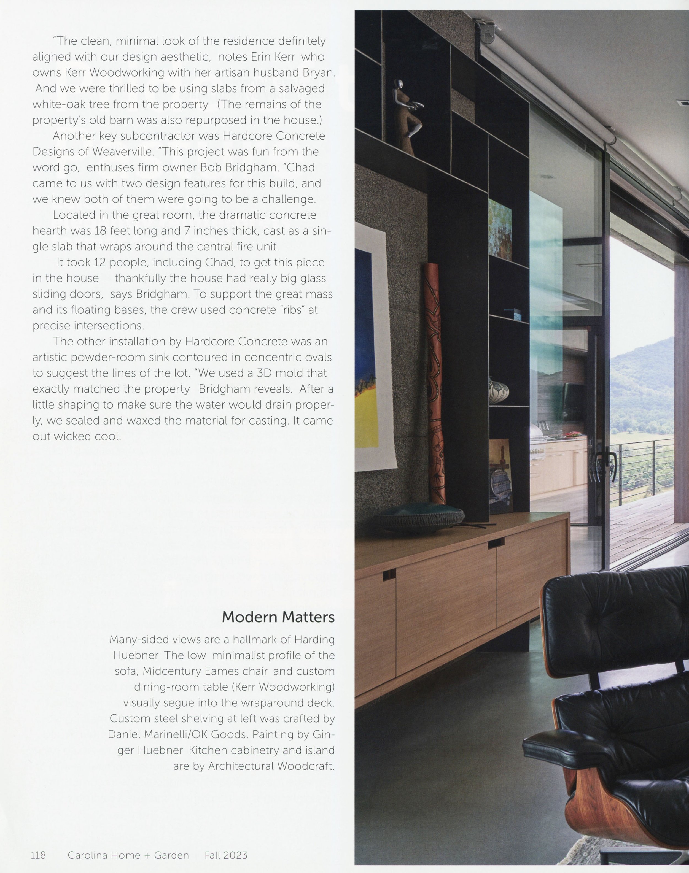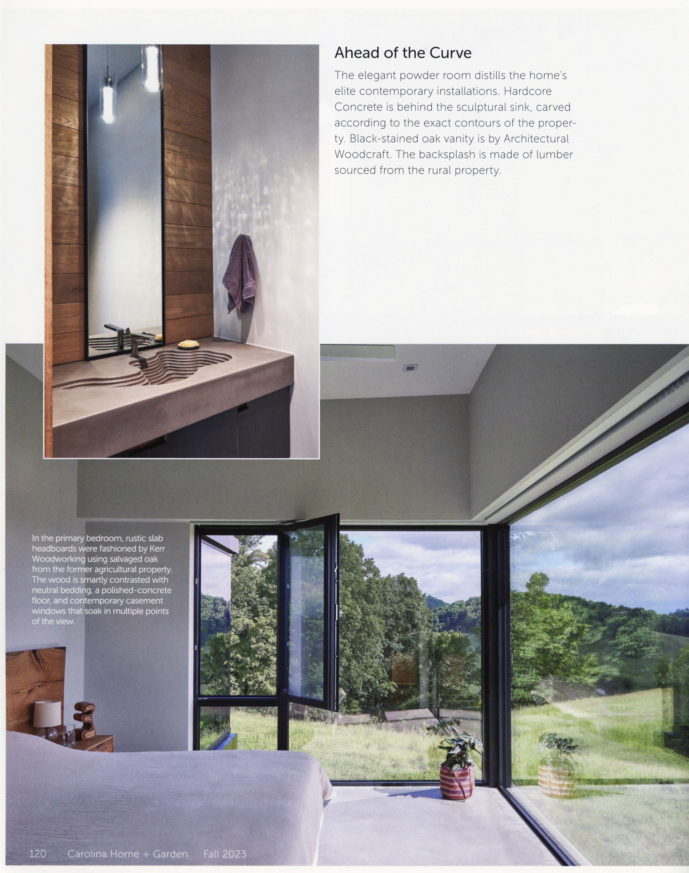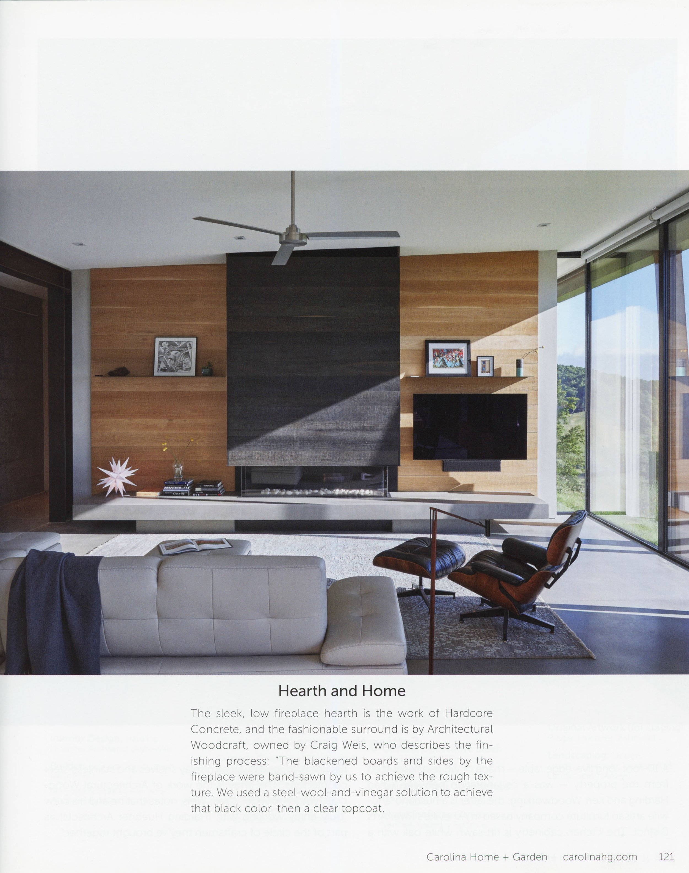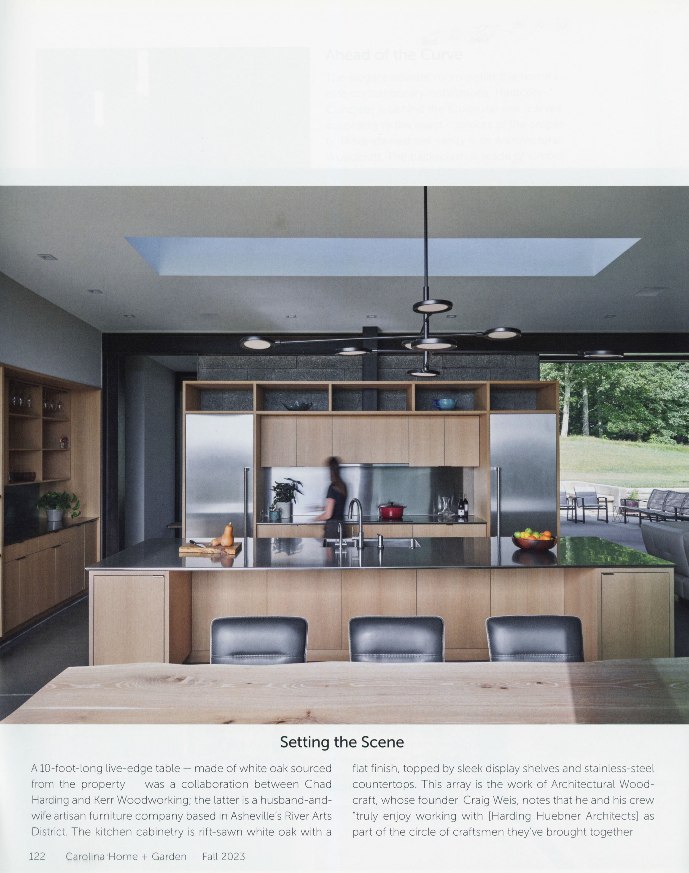
Meadow Home
Leicester, NC | 4,450 sf
The homeowners, a retired couple from Midland, Texas both loved the open space of the Texas landscape and wanted to recapture and reinterpret that feeling with a new home on a beautiful, open piece of farmland.

The farm is a 49 acre, largely open piece of land that captures the upper cove of a mountain valley that has been farmed for generations and also still had the original homestead and smokehouse nestled in the heart of the cove next to a natural mountain spring. This spring, which originally would have given both fresh water and a continuously cool source for food storage to the early mountain settlers, had in recent years suffered a lot of damage. Erosion from restrictive cattle farming practices, unfortunate land management, fence partitioning, silt build up contributed to deeply rutted, damaged land around the spring and through the whole valley. Compounding this issue was a dilapidated 1950’s house that had fallen into disrepair, as well as an old barn of uncertain age that, while beautiful for what it was, had also reached a point beyond repair.


The design solution was two fold in that the clients wanted to ultimately build a new, highly energy efficient and sustainable home, while also seeking to honor and preserve as much as possible of the farm and homestead history while also restoring and healing the land that had been severely scarred. To that end, the solution involved the following ambitious decisions. The whole valley and open farmland above, around and including the natural spring as well as the downstream creek from the spring, would be restored so that erosion and silt runoff would be stabilized and a more robust ecology could begin to rebuild in the coming years. The homestead and smokehouse were structurally stabilized and refurbished for new use as a family outpost and summer bunkhouse and the smokehouse as a garden and utility shed. The 1950’s house was demolished and the materials available for reuse were shared with the local helpers who demolished the home. The old barn was carefully dismantled and all the wood that was available was harvested and moved off site to be sold and/or reused as opportunities allowed in the new house.


The site for the new house followed the old farm road that wound up the valley about 3/4 of a mile to a grassy knoll that both afforded beautiful views of the landscape beyond as well as a perfect view back into the valley cove and homestead below. The home was conceived as a 3-sided courtyard structure with the fourth side of the courtyard embracing and opening up to the forest edge, giving the home a sense of refuge as well as creating a buffer from the strong prevailing winds that frequently cross the knoll.

The house was intentionally composed with a strong horizontal proportion so as to be less imposing on the landscape and to reflect the influence of many the agrarian barns and humble structures you would find contextually in this Appalachian region. From a distance the home can often disappear into the shadows of the trees just behind it, deferring to the landscape both for viewing and being viewed.

The house itself utilized highly energy efficient strategies, including 14” thick Insulated concrete mass ICF walls, and a high-performance triple-glazed window and door system. Additionally, a geothermal HVAC system which supports the radiant floor heated concrete floors throughout and the home is pre-wired for a future photovoltaic array. An operable, 14’ long skylight over the kitchen island both serves to light the interior great room space all day long as well as provide a heat chimney release for passive ventilation.

While distinctly modern, the old reclaimed barn wood was reused as accents within the house in the powder room as well as a large office sliding door. All exterior and interior woods are regionally native and sustainably sourced, and one of the only downed trees on the property was used in a live-edge, custom fabricated dining table.
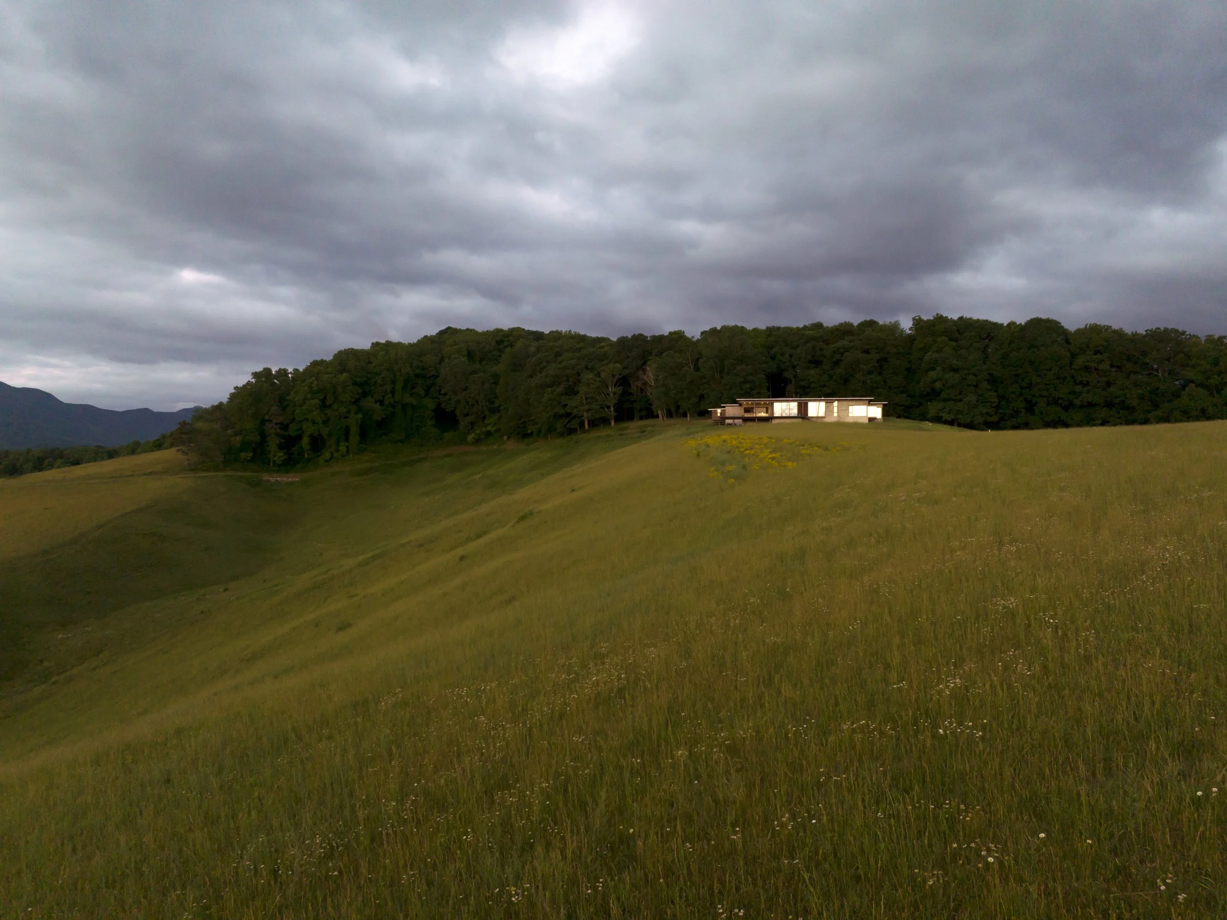


















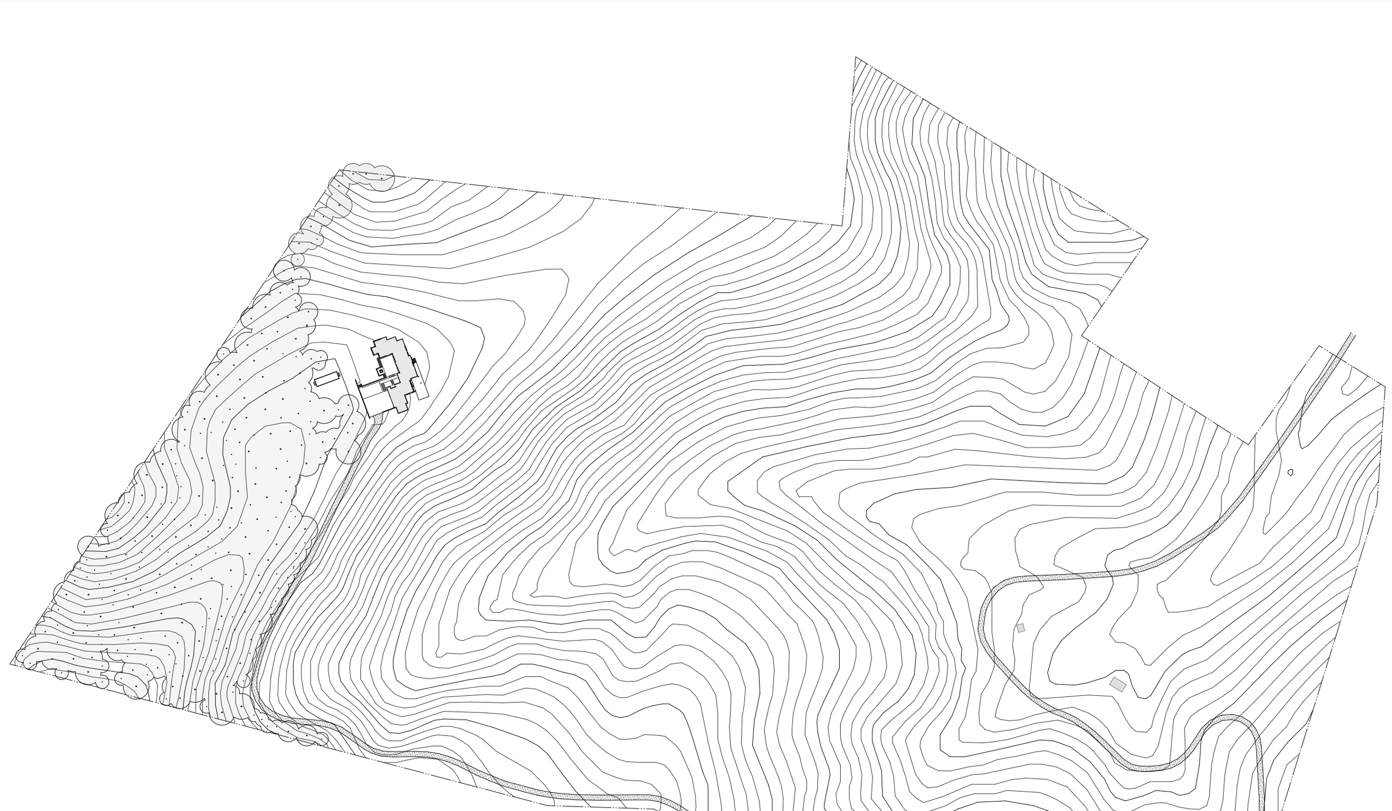

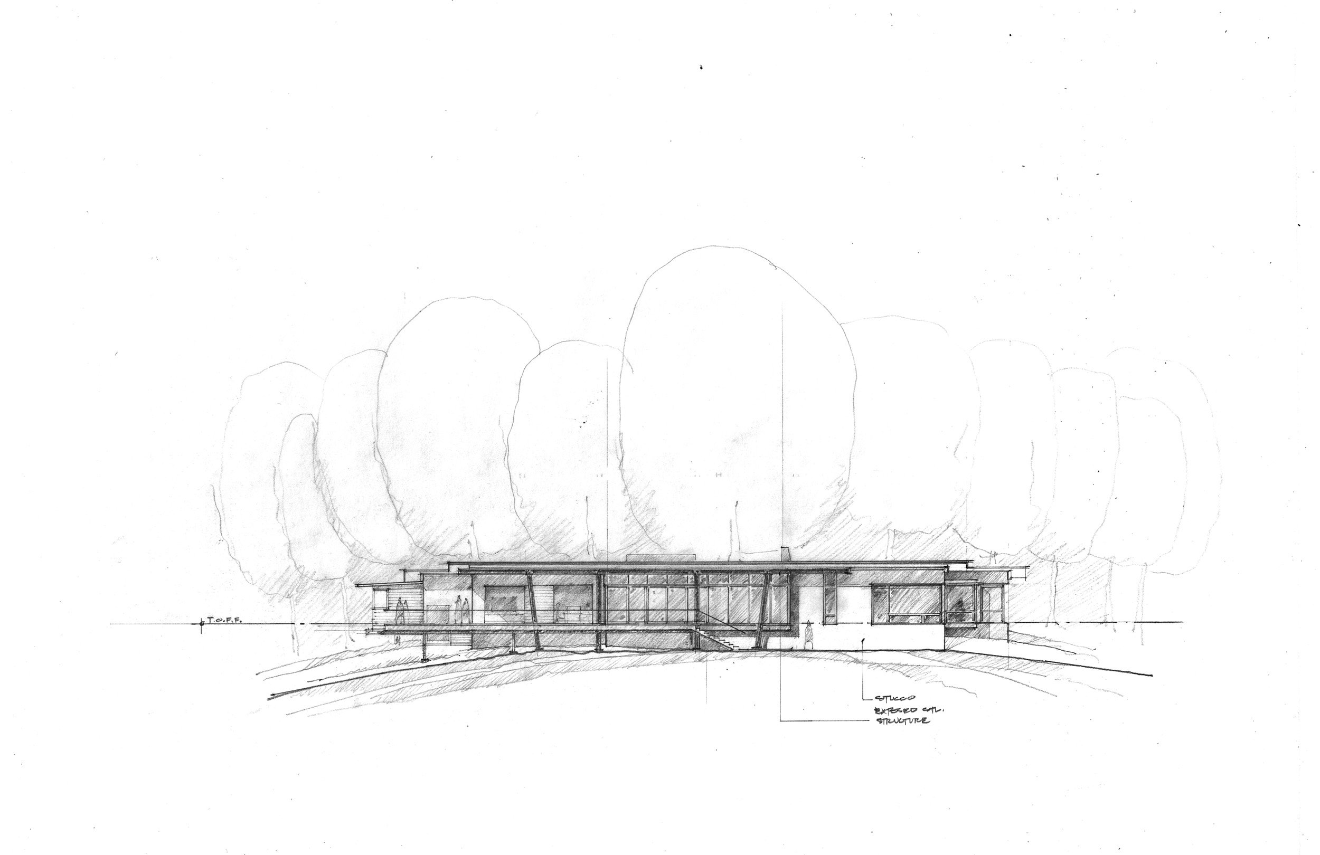
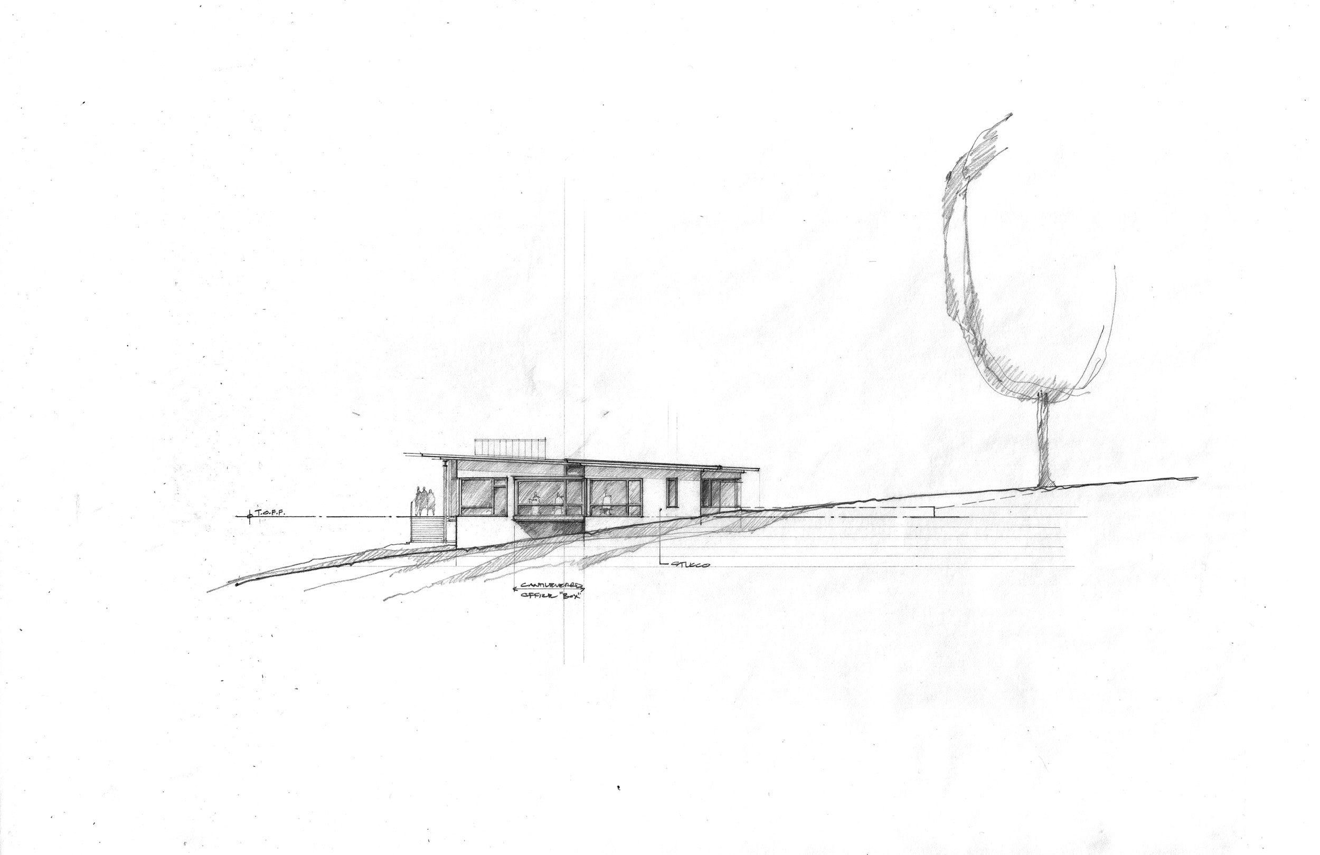
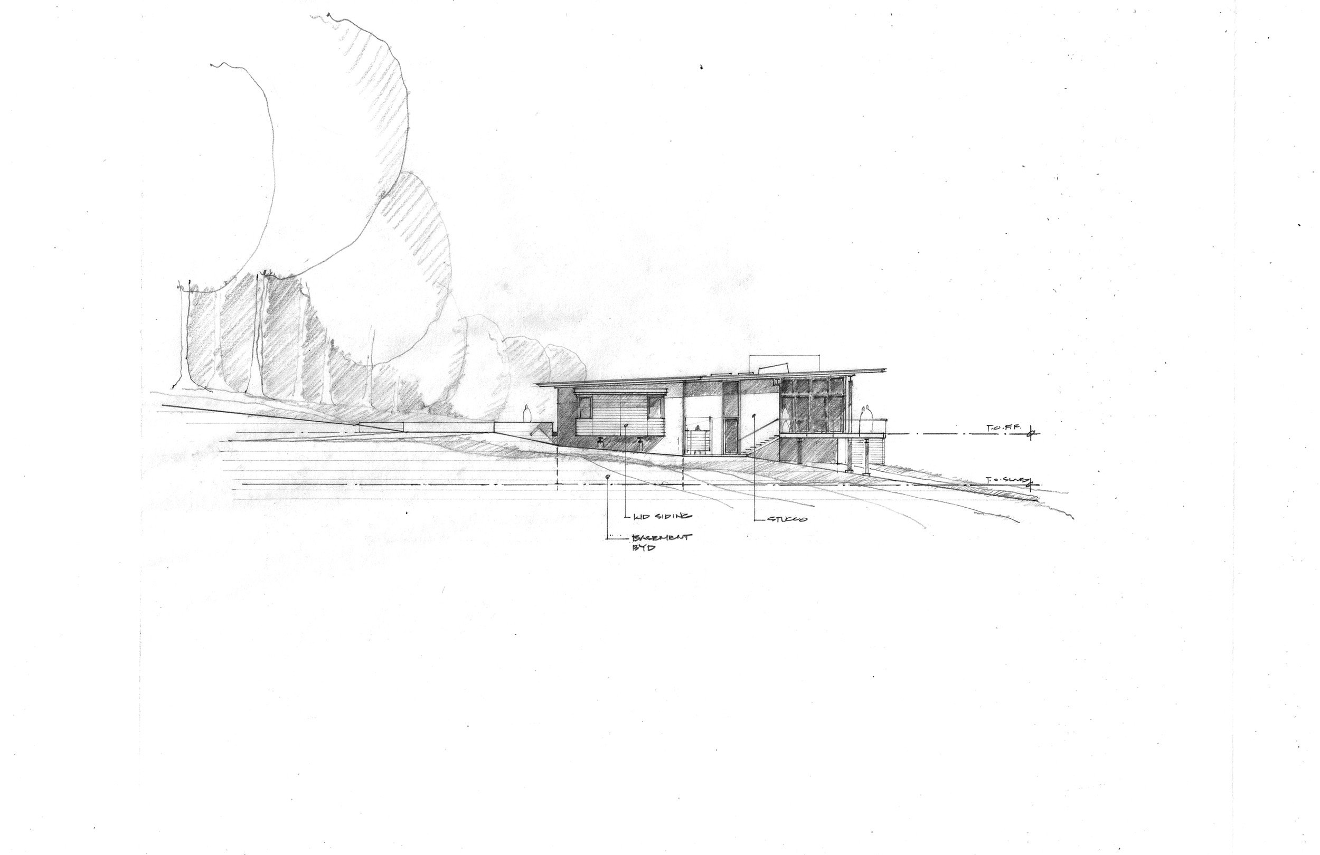
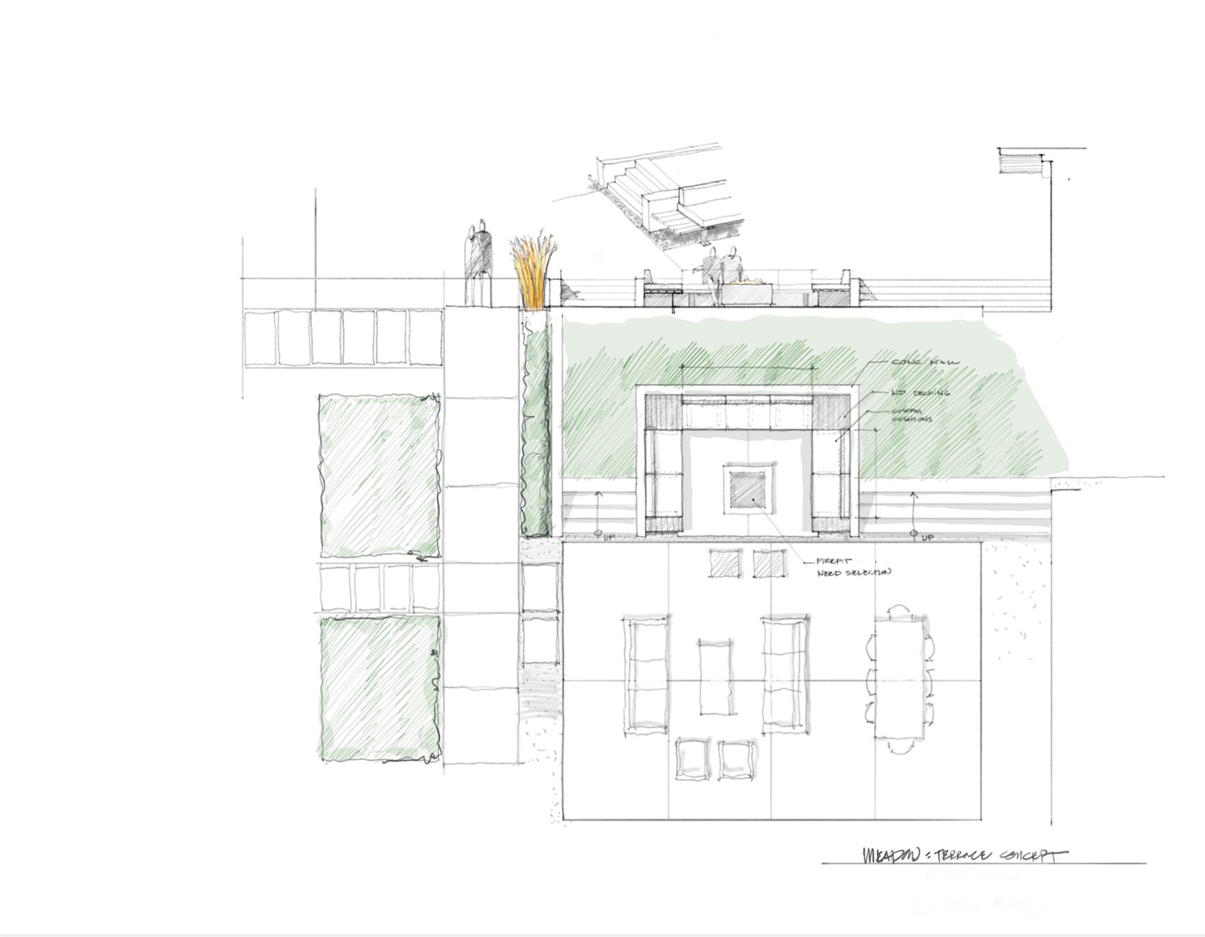

COLLABORATORS
General Contractor
Bronco Construction
Structural Engineer
Lysaght and Associates
Custom Steel Fabrication
OK Goods, Daniel Marinelli
Custom Cabinetry and Woodwork
Architectural Woodcraft and Forest Millworks
Custom Concrete
Hardcore Concrete
Interior Design
Harding Huebner
Landscape Design
Harding Huebner
Photographer
Keith Isaacs
ACCOLADES

