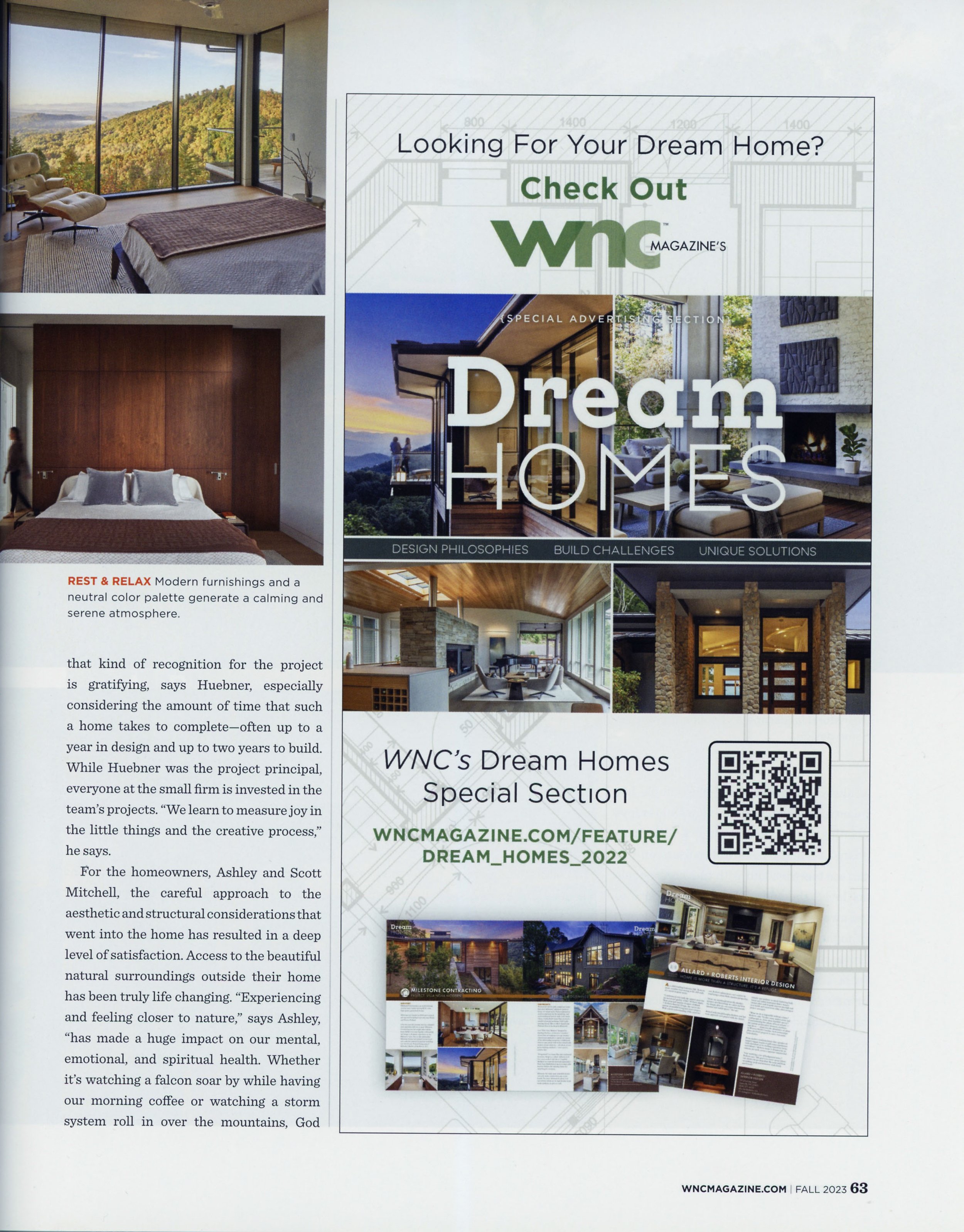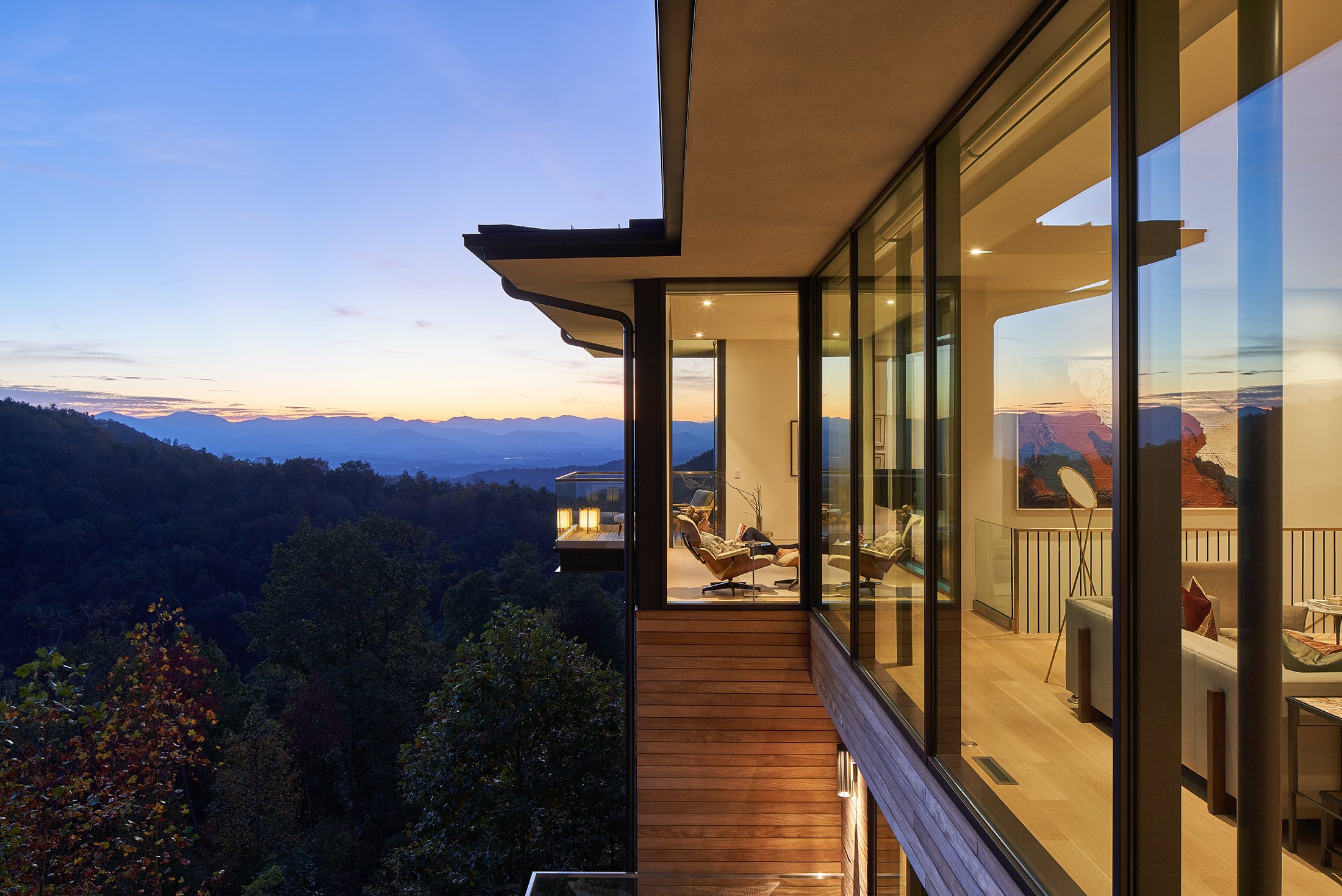
Nova
Asheville NC | 3,300 sf
The Nova Residence is located just north of downtown Asheville in western North Carolina. Situated among the rolling mountains that ring the city, the site’s most prominent features are the unspoiled views to downtown Asheville, long range views of the Appalachians to the south, and sunset views behind the mountains to the west.


The topography gently rises from the street, plateaus briefly, then steeply tapers downward both parallel and with a unique and challenging cross slope. The steep terrain is further challenged by its small .5 acre size and narrow aspect ratio.
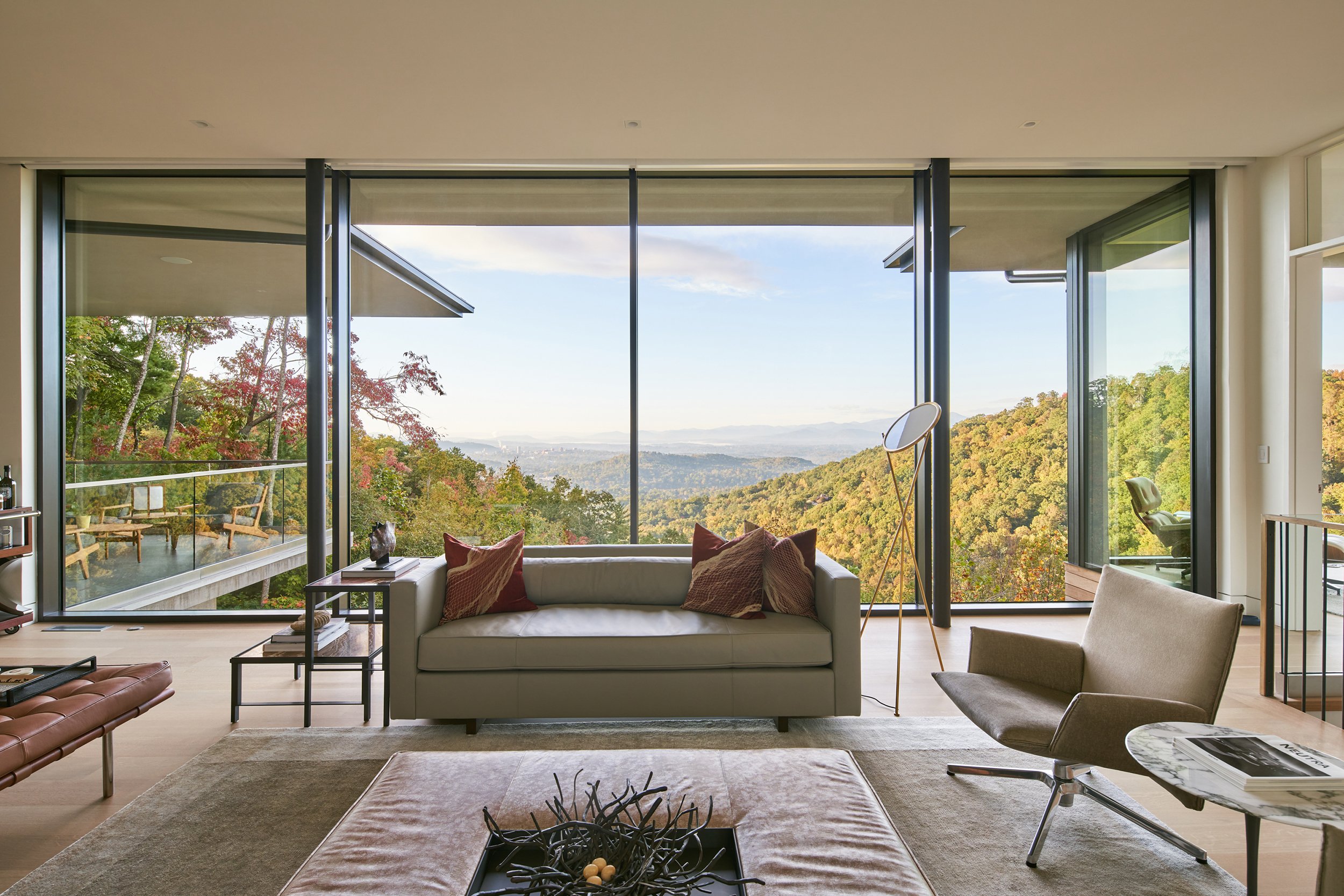

The homeowners, both with roots in Louisiana, moved here from Austin Texas, preceded by a two year layover in eastern Tennessee while the house was under construction.
Asheville’s popularity has grown over the last 20 years bolstered by a robust beer and foodie culture, milder winter and summer climates, pristine water, endless opportunities for the outdoor enthusiast, and those seeking a slightly slower pace than the bustle of larger nearby cities such as Charlotte and Atlanta.

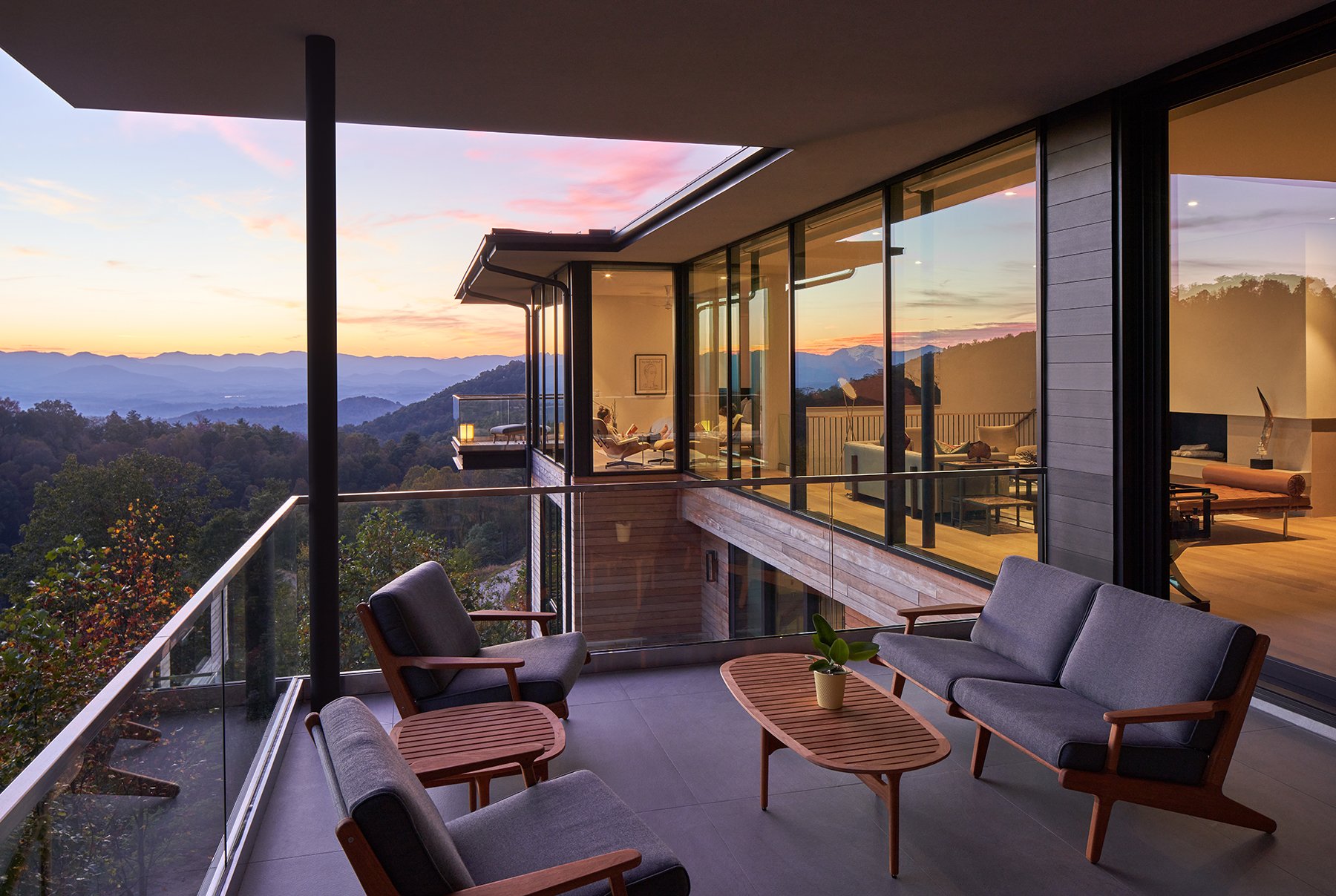
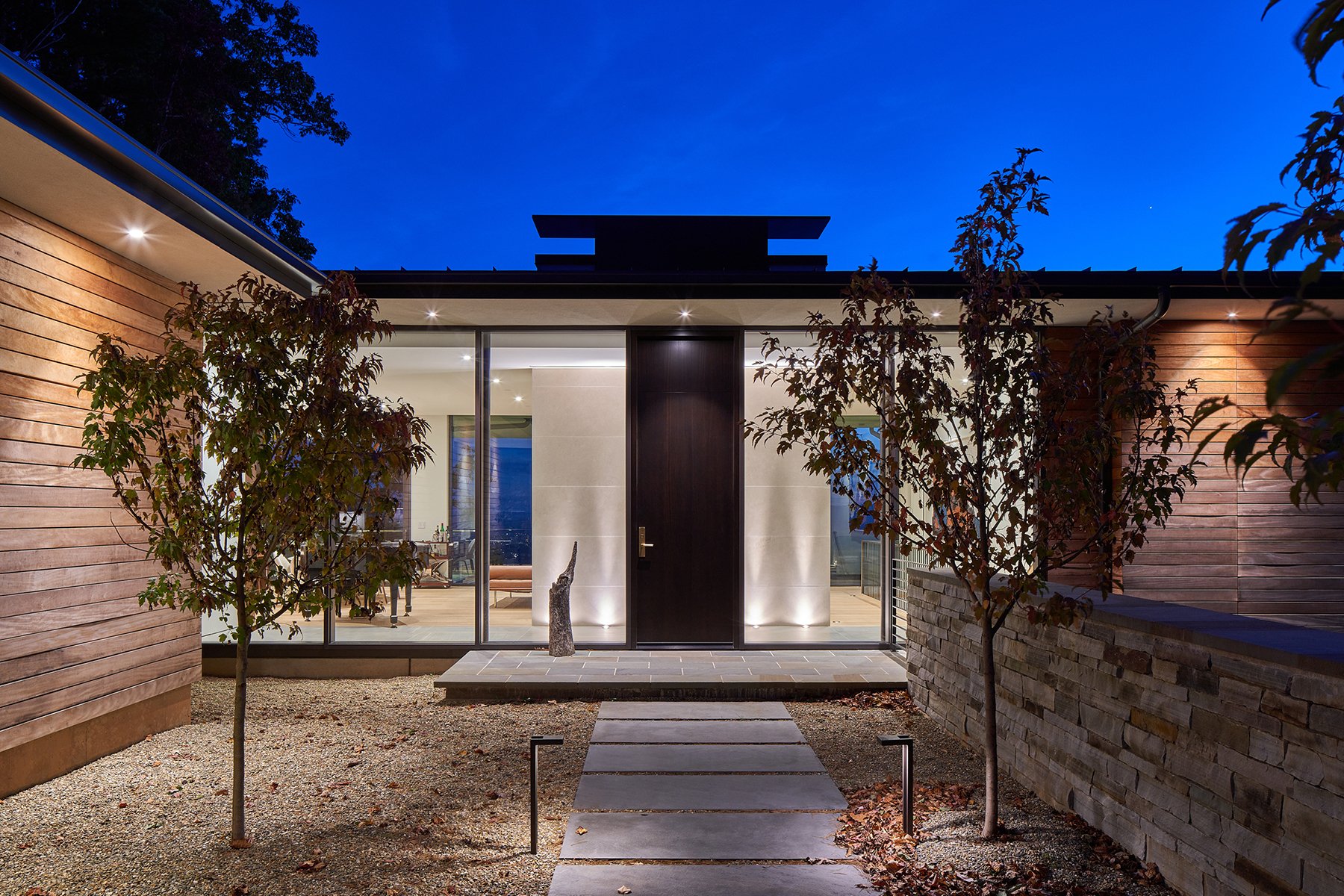
The homeowners made Asheville their new home for all of the reasons stated above. Their previous homes, while well appointed and with elements of modern furnishings, never fully embraced a wholly modern aesthetic. Now in a new and progressive city, they wanted this home to push the boundaries, and allow the home to serve as a lens to capture the beauty of their dramatic natural surroundings. To do this, they charged Harding Huebner to peel back the confines of structure and solid wall to make a fully transparent shell.

As with many of our designs, the home feels like the inevitable synthesis of site conditions and the homeowner’s design objectives. The parti diagram is a glass volume suspended between a roof plane, and a floor plane.
The views naturally take center stage but the interiors play a crucial role to both warm the space and give the expansive views a more human scale. Each surface is a carefully curated palette of clear stained walnut, light-hued natural stone slabs, blonde oak floors and neutral toned fabrics and furniture, set against a backdrop of minimal walls and ceilings of lime plaster. Exterior materials were selected to weather both naturally and gracefully but also blend with the surroundings. The wood siding was left to weather over time, absent of stain or paint, the stone was quarried locally and the foundation is cast in place concrete comprised of locally sourced aggregate.
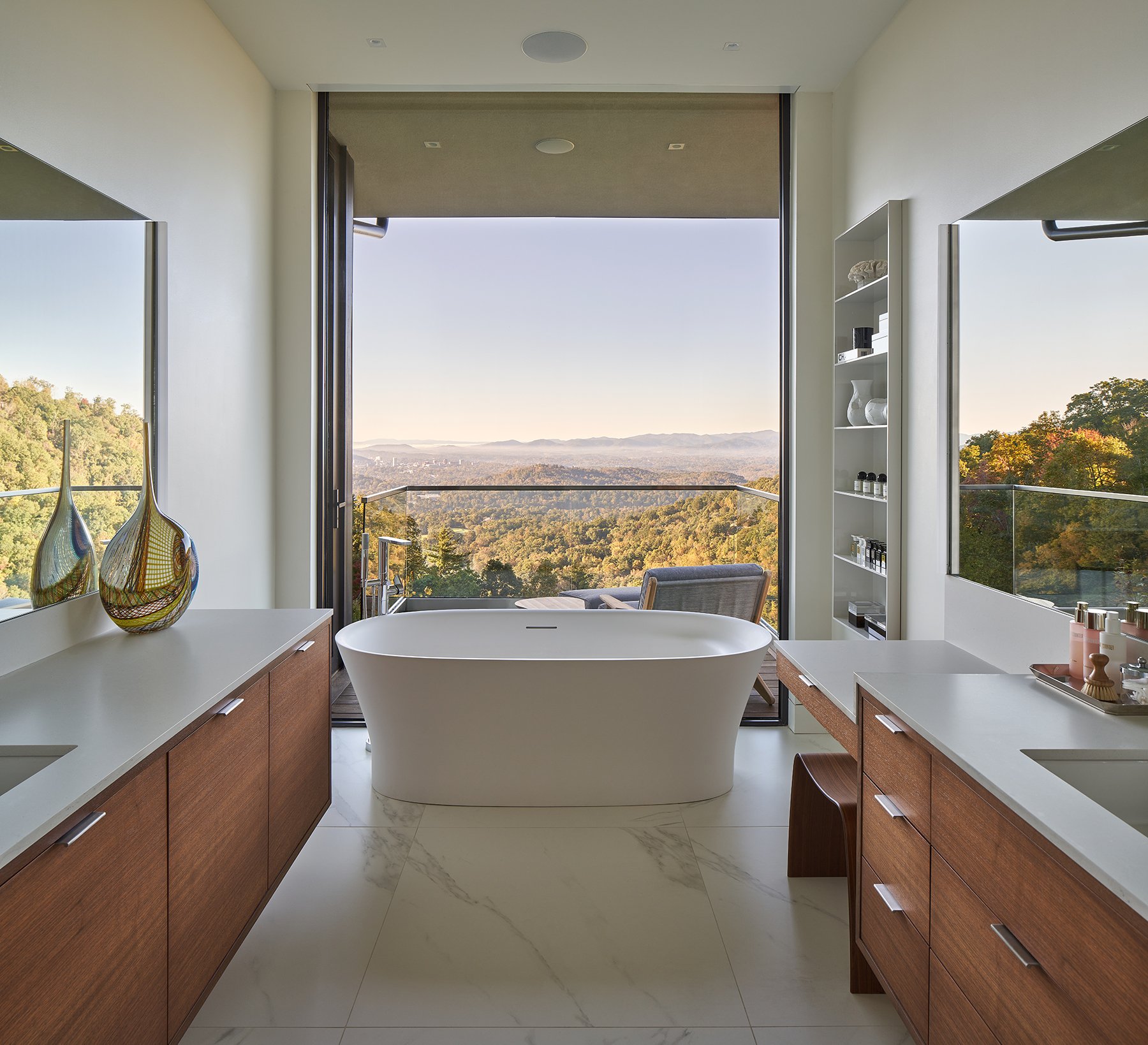
The footprint is compact and the mostly all-glass wrapper conceals a complex, cantilevered steel structure that allows the house to be both firmly rooted and to float lightly above the steep terrain.
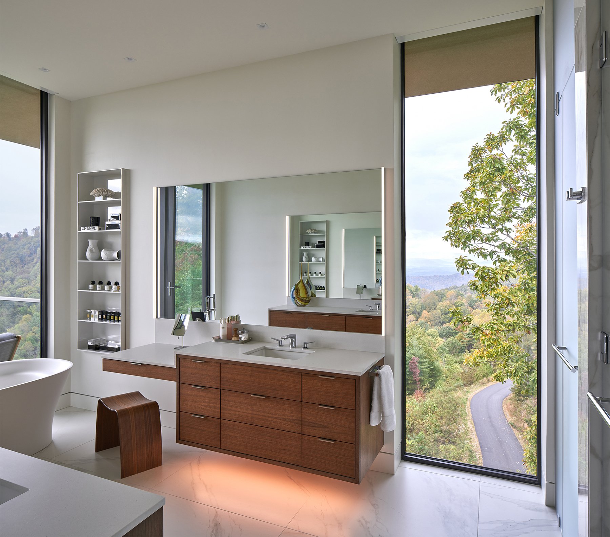
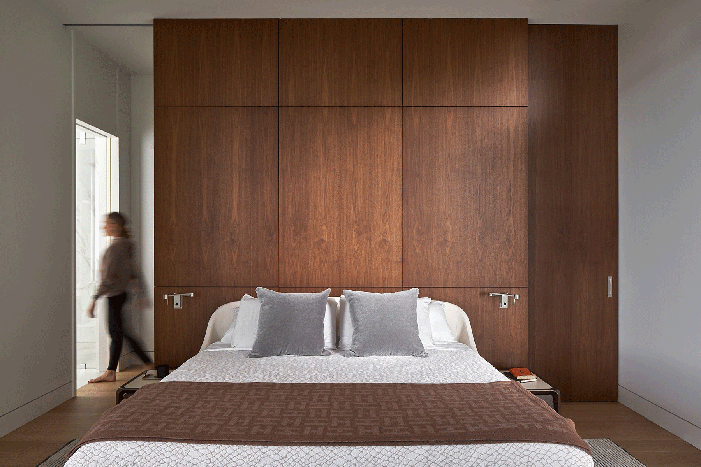
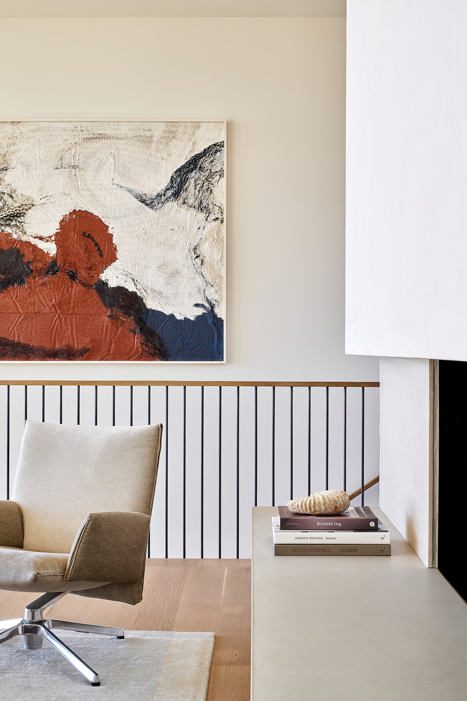
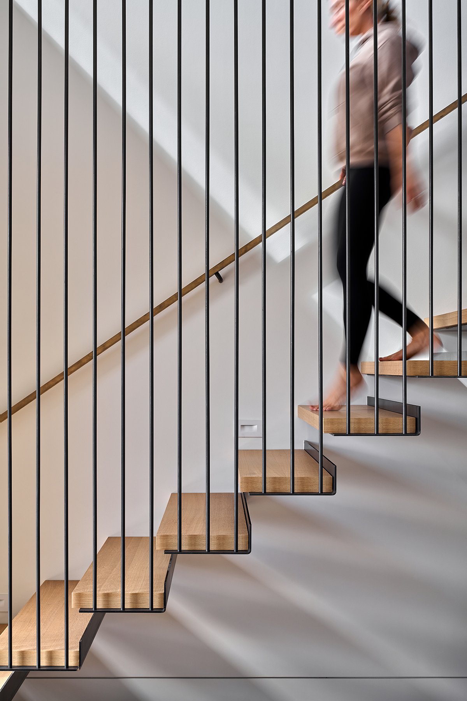

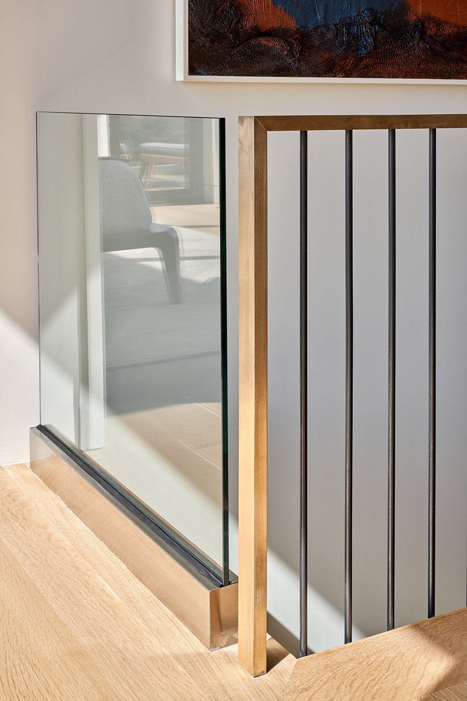
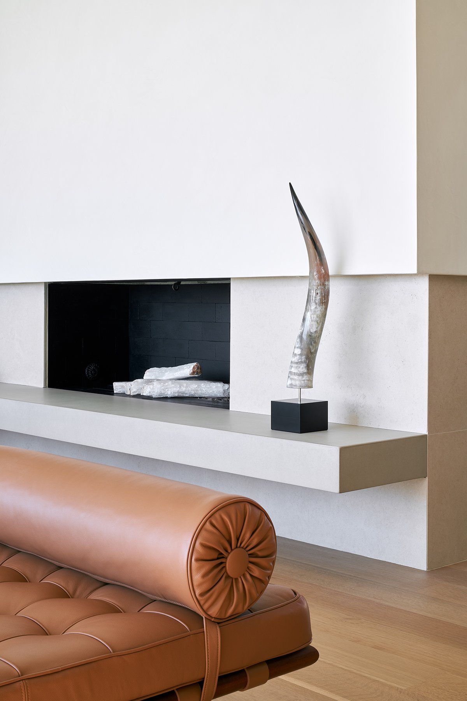



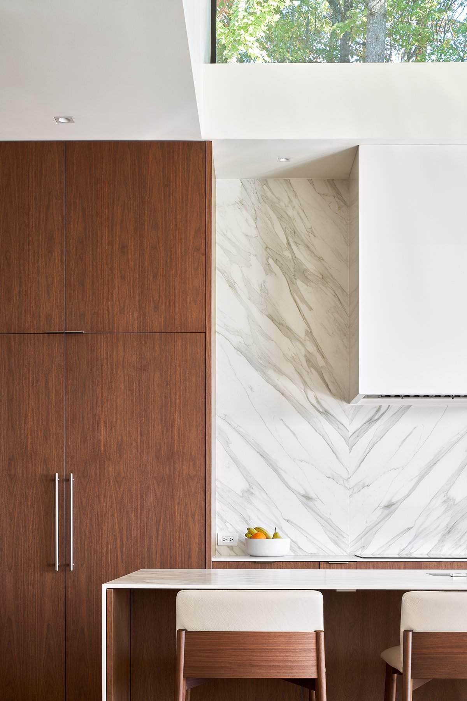
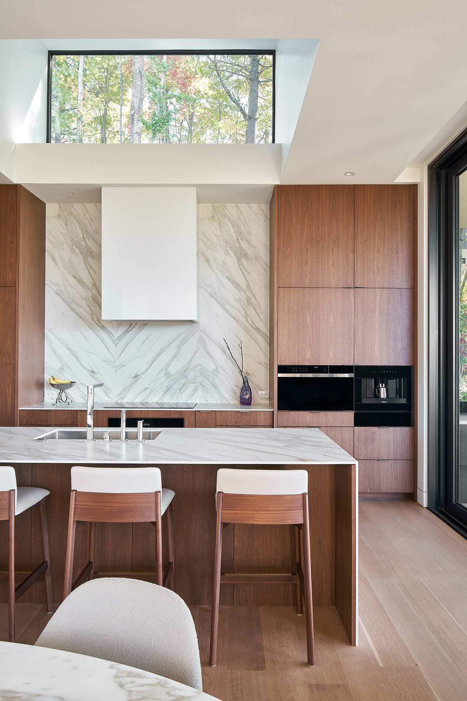

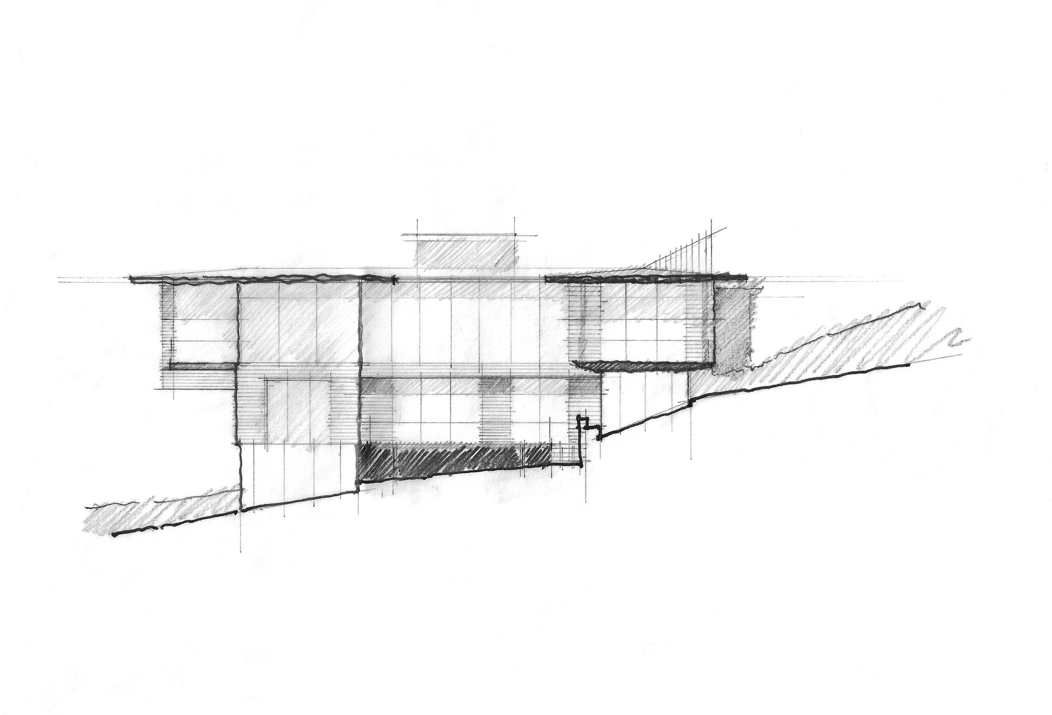
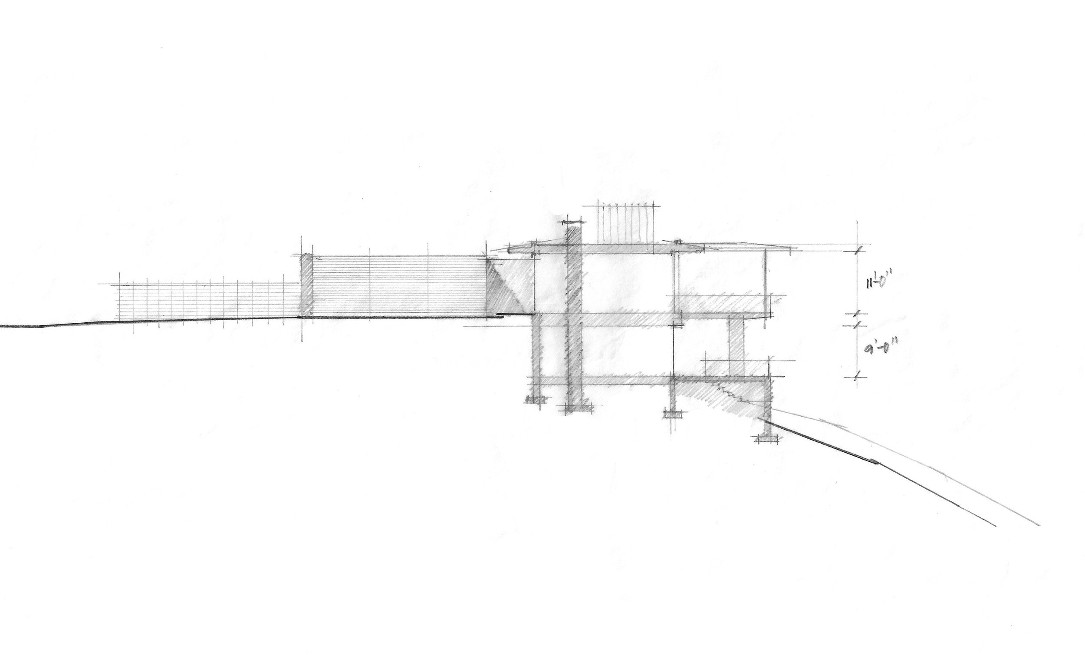
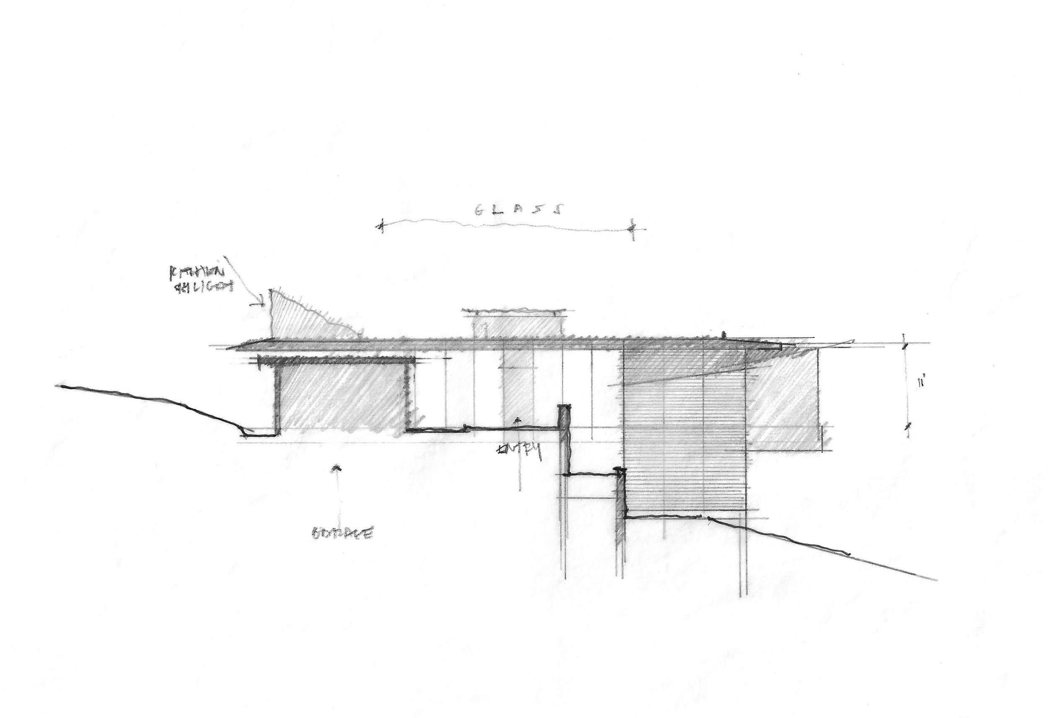
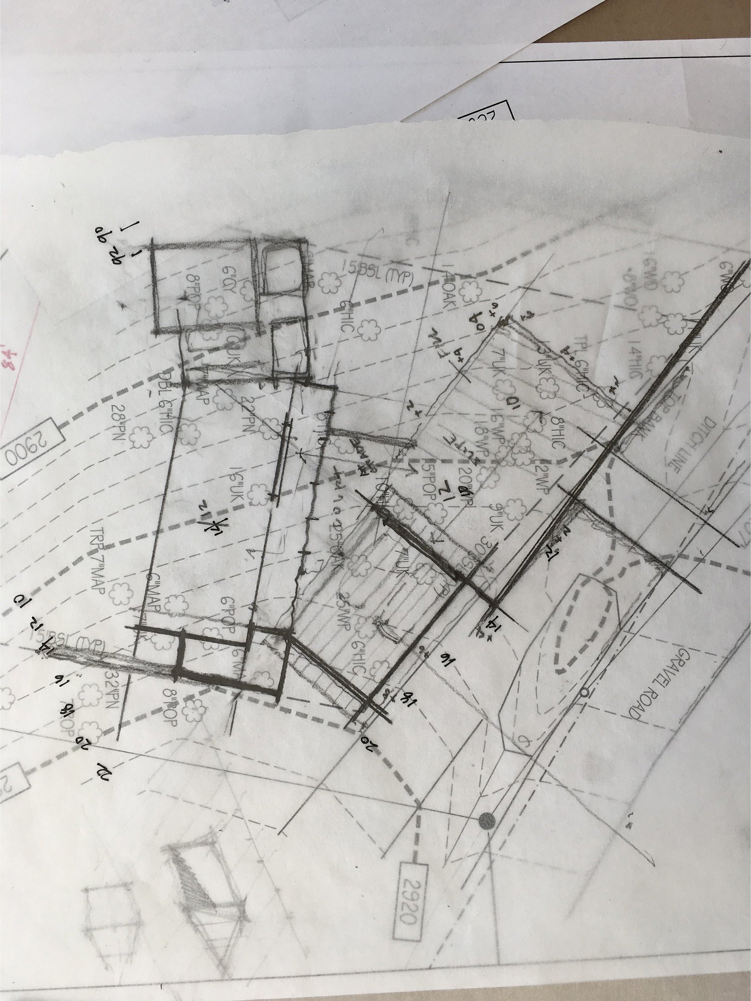


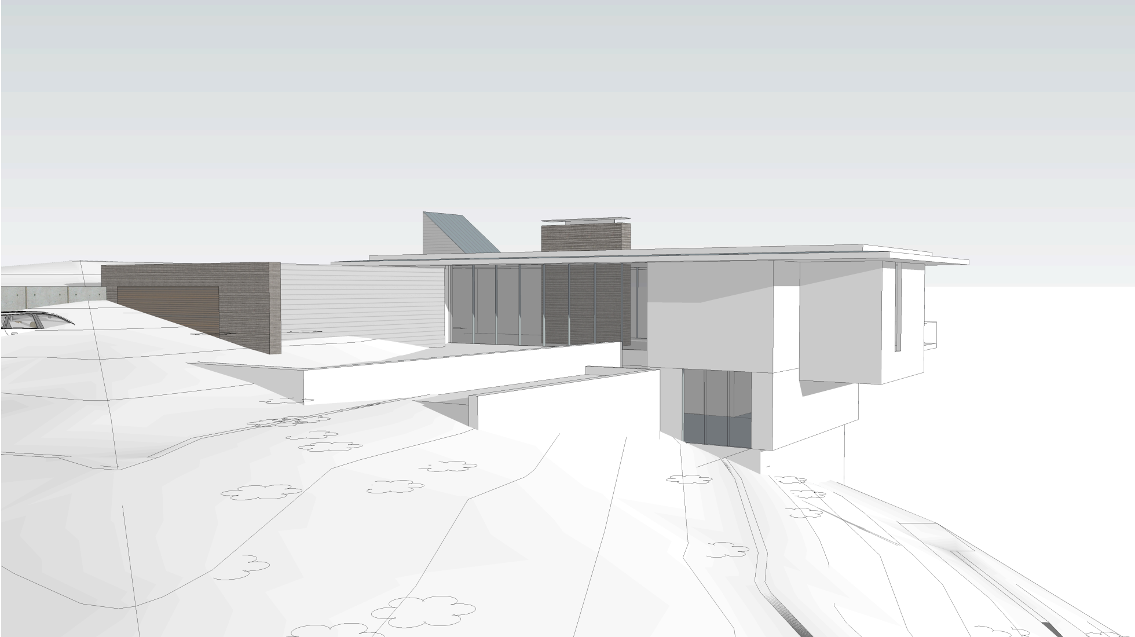

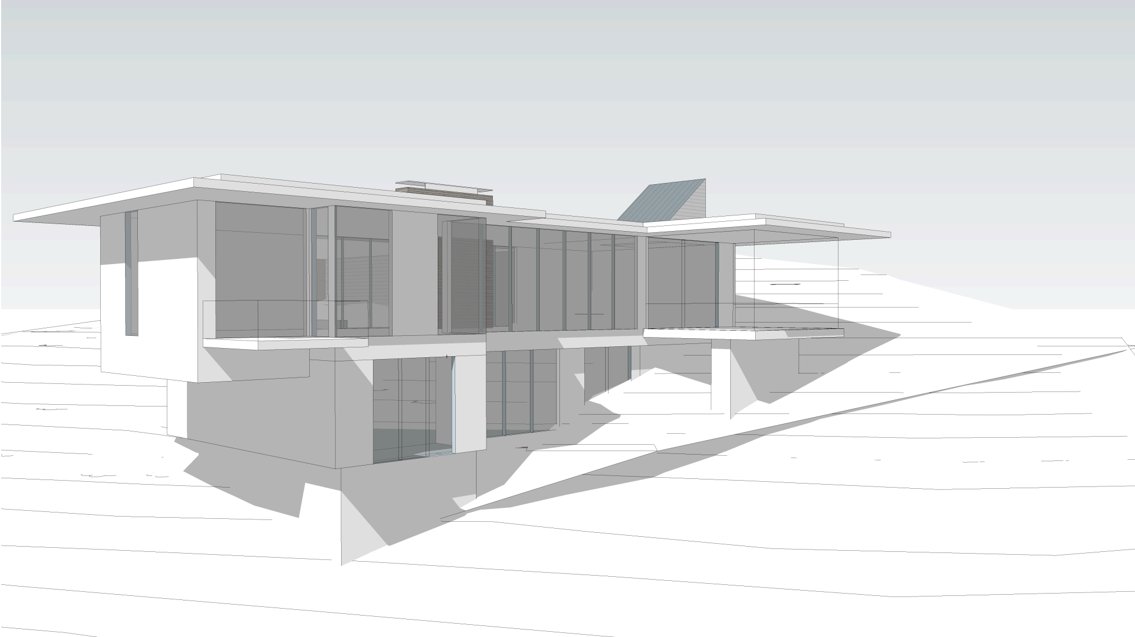



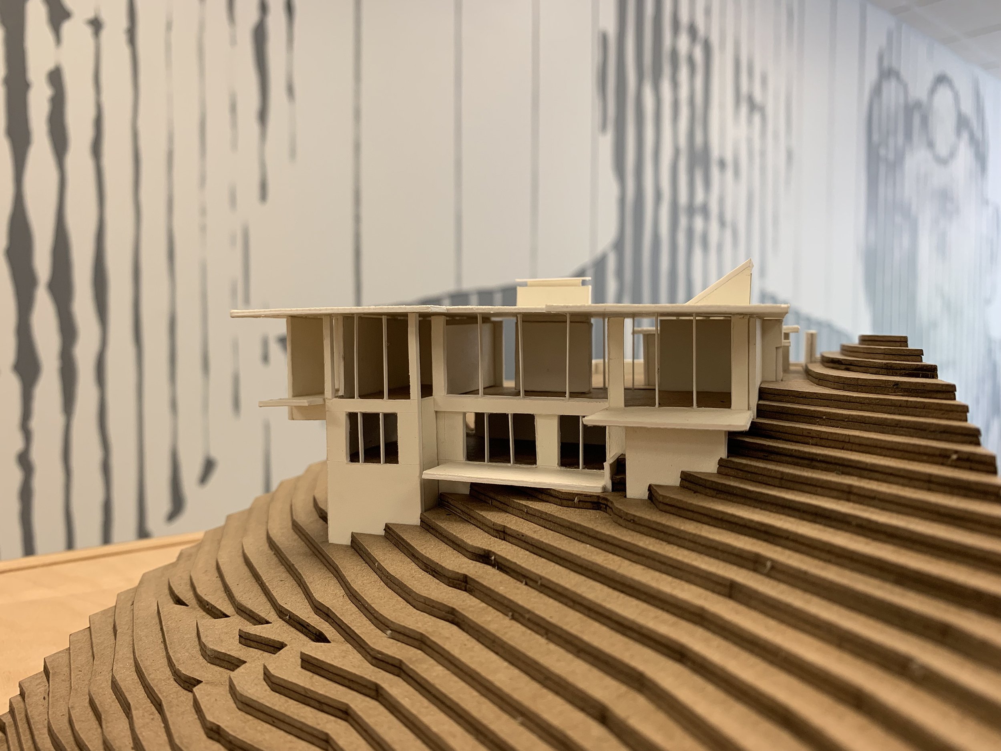
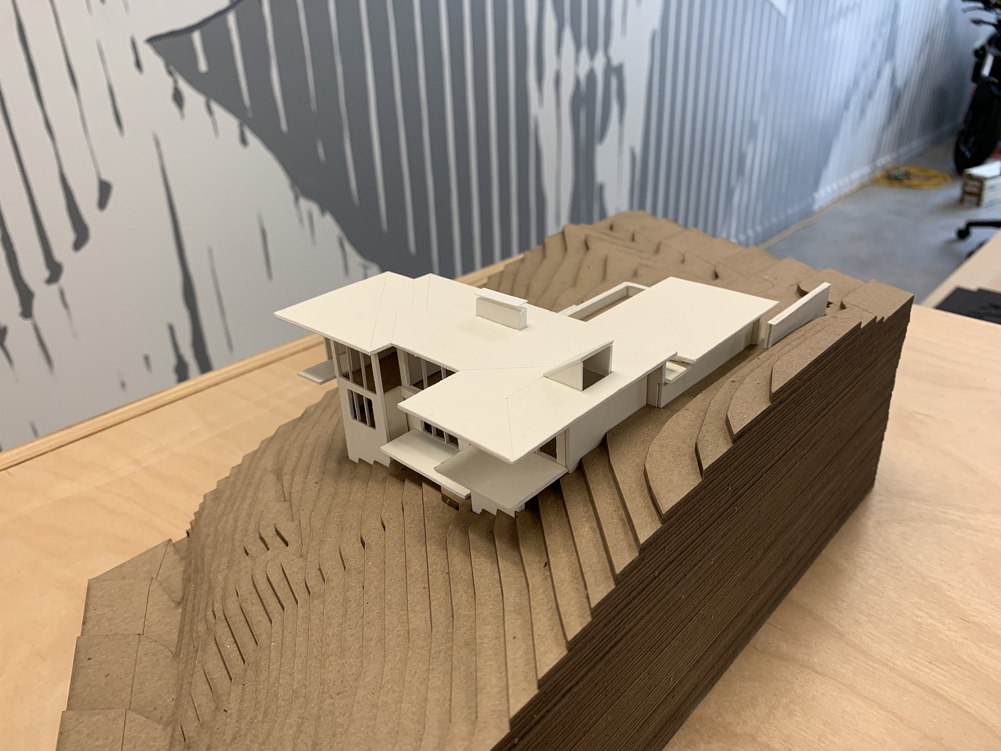
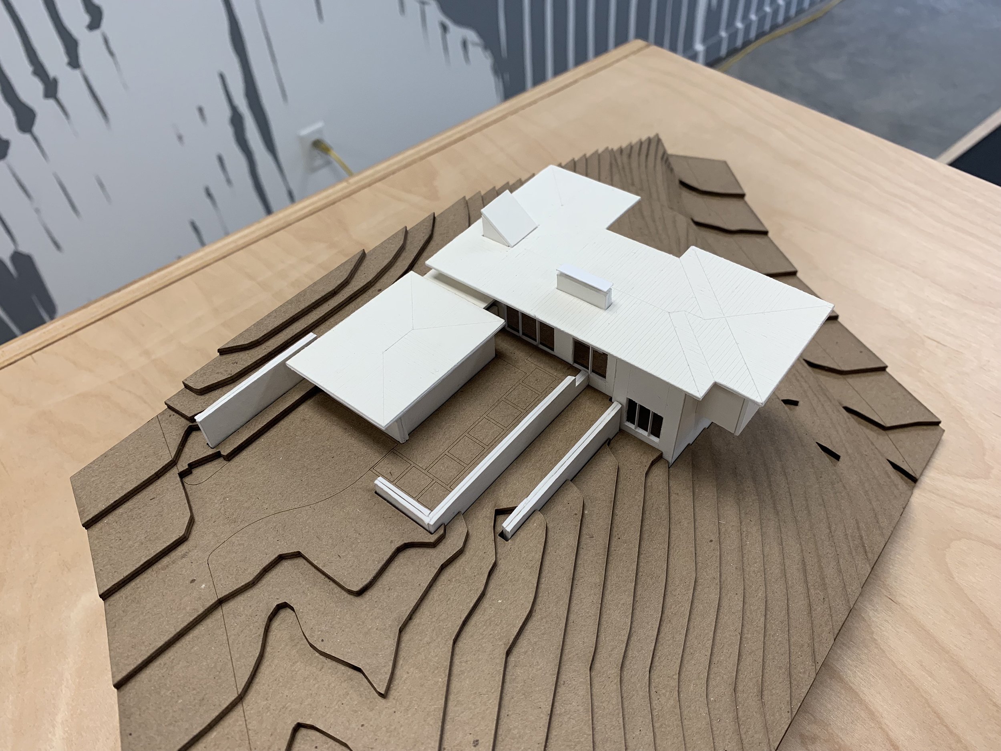

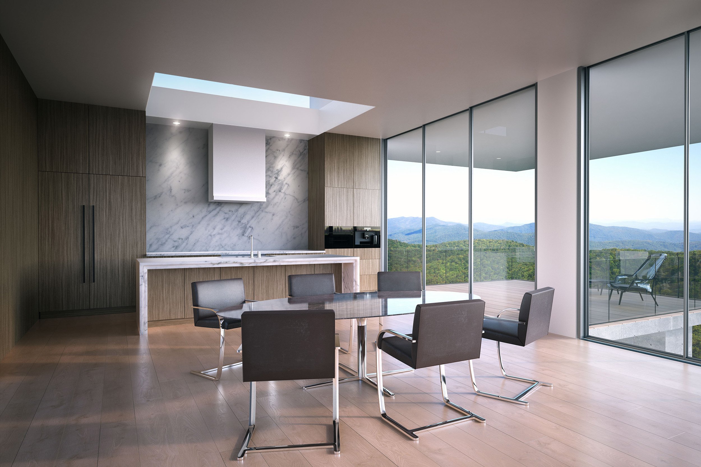
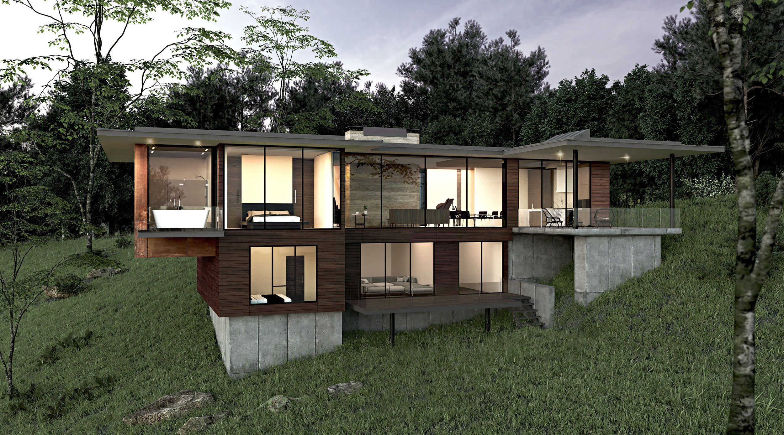


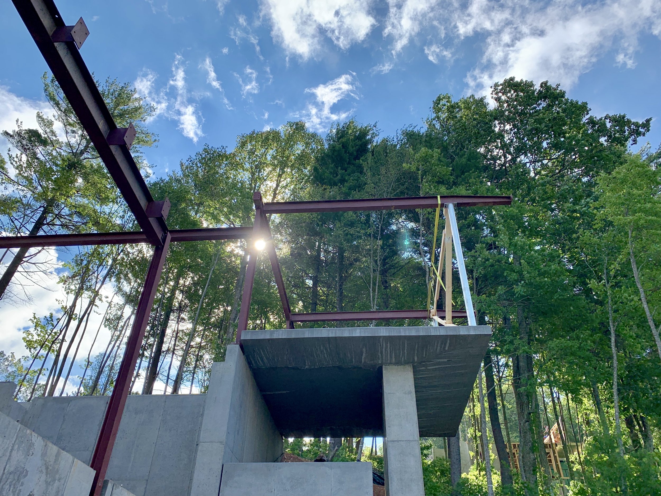


COLLABORATORS
General Contractor
Milestone Contracting, Dustin Penland
Landscape Architect
Sitework Studios
Structural Engineer
Kloesel Engineering
Landscape
Greaterscapes
Custom Steel Fabrication
OK Goods, Daniel Marinelli
Custom Entry Door
Loud Woodworks, Lou Gargiulo
Custom Cabinetry
Cris Bifaro Woodworks, Cris Bifaro
Plaster
Orling Finishes, Eli Orling
Photographer
Interiors: Keith Isaacs
ACCOLADES
2022 AIA Asheville
Honor Award
2022 AIA Asheville
People’s Choice Award
2022 AIA Asheville
Student’s Choice Award
2021 NAHB Best in American Living
Best in Region - Mid Atlantic (National)
Platinum award (National)








