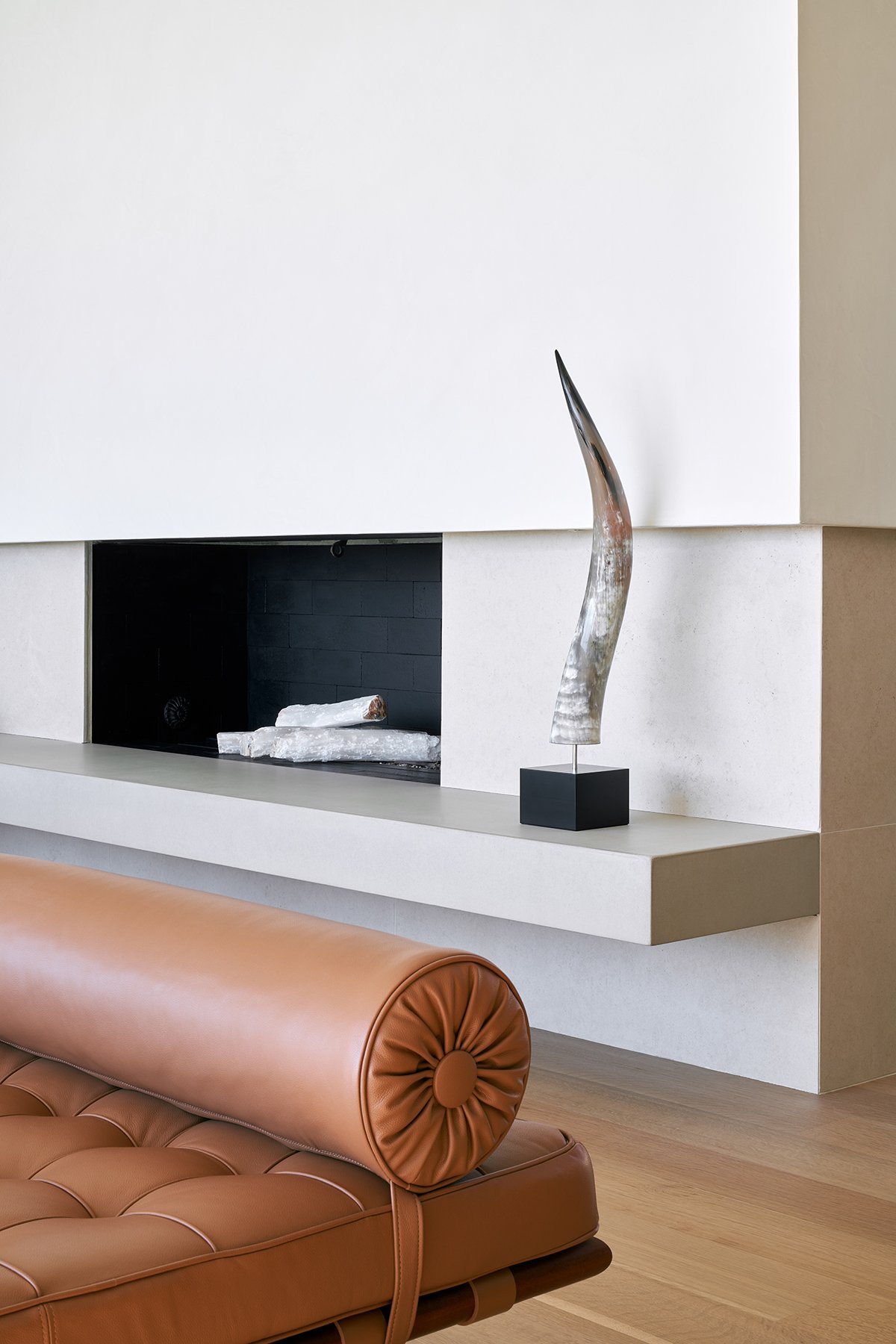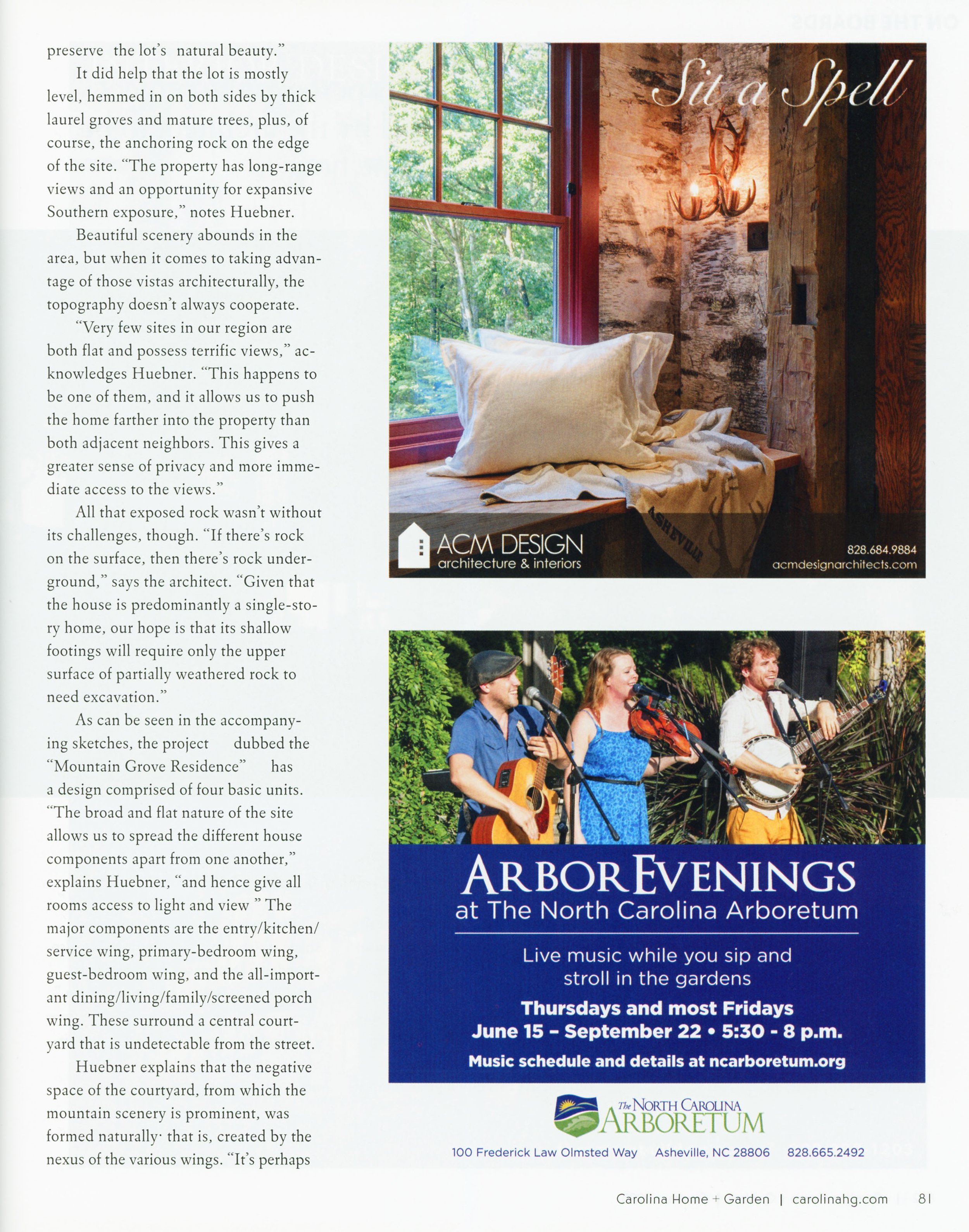
Mountain Grove
Asheville, NC | 3,900 sf
Mountain Grove is situated on a gently sloping lot surrounded by thick mountain laurel groves on each side. The site is punctuated by a prominent rock outcropping that serves as both the focal point of the central courtyard, as well as the defining edge of the site as it slopes steeply into the valley and to the long range mountain views beyond.

The short arcing driveway onto the site leads to a broad auto court, with only a hint of what lies beyond. Walking alongside the board-formed concrete garden wall leads to an entry courtyard of flowering trees and a modest, hidden front entry doorway.


Upon entry, you are immediately struck by the floor to ceiling walls that look onto the central courtyard with at-grade pool and mountains to the horizon.

Floor to ceiling windows are a important feature of the home that allow all rooms visual connection to the courtyard. An exposed steel structure quietly marches in rhythm though the home belying its complexity and strength.

The broad freestanding fireplace of board-formed concrete appears to float within the main living space, obscuring the family room beyond (with TV) and screened porch that cantilevers over the sloping land below.














COLLABORATORS
General Contractor
Glennwood Custom Homes
Structural Engineer
Kloesel Engineering
Interior Designer
Brooke Kern Interior Design
Landscape Architect
Sitework Studios
ACCOLADES
CREDITS
+ Projected Project Completion - Winter 2026




