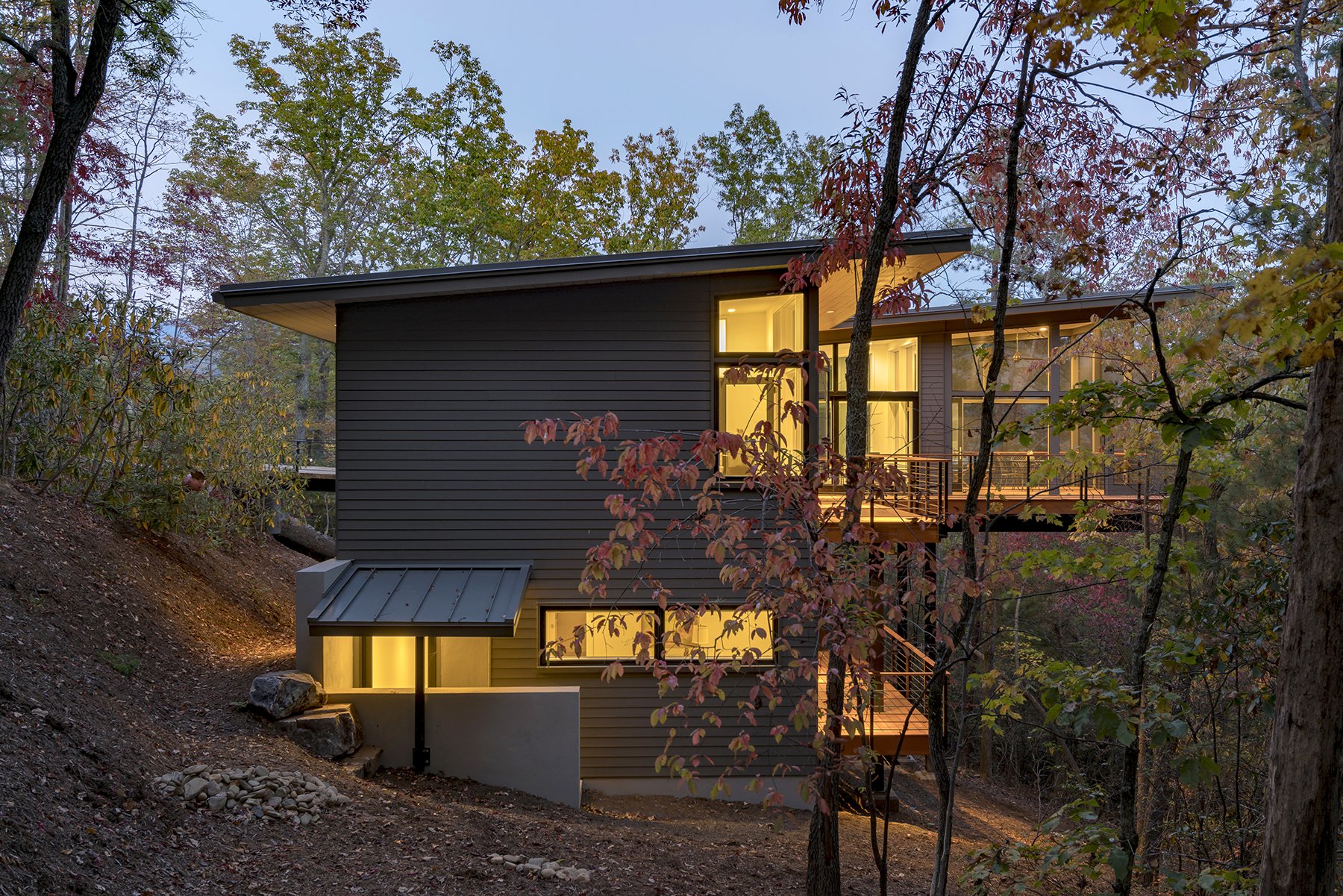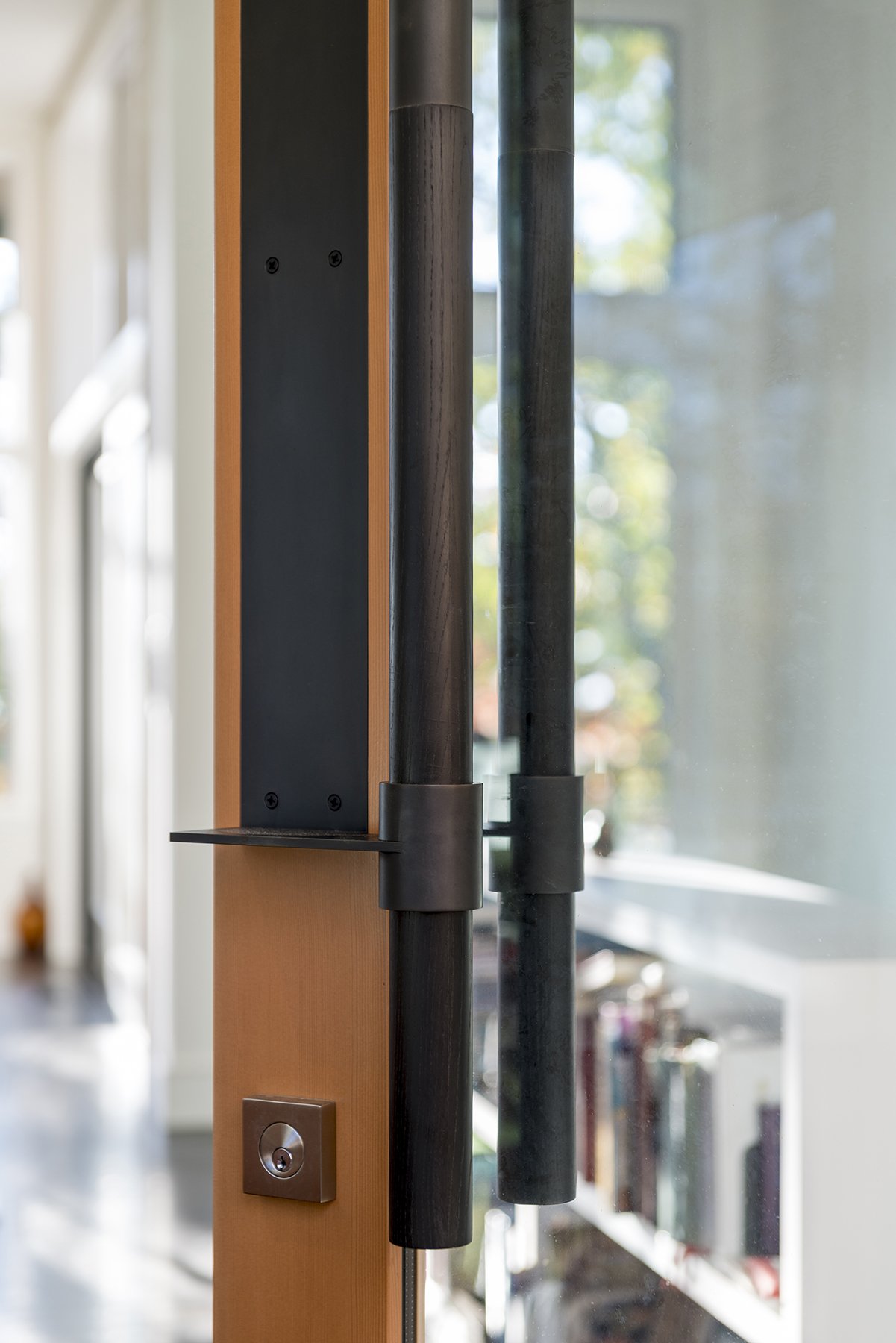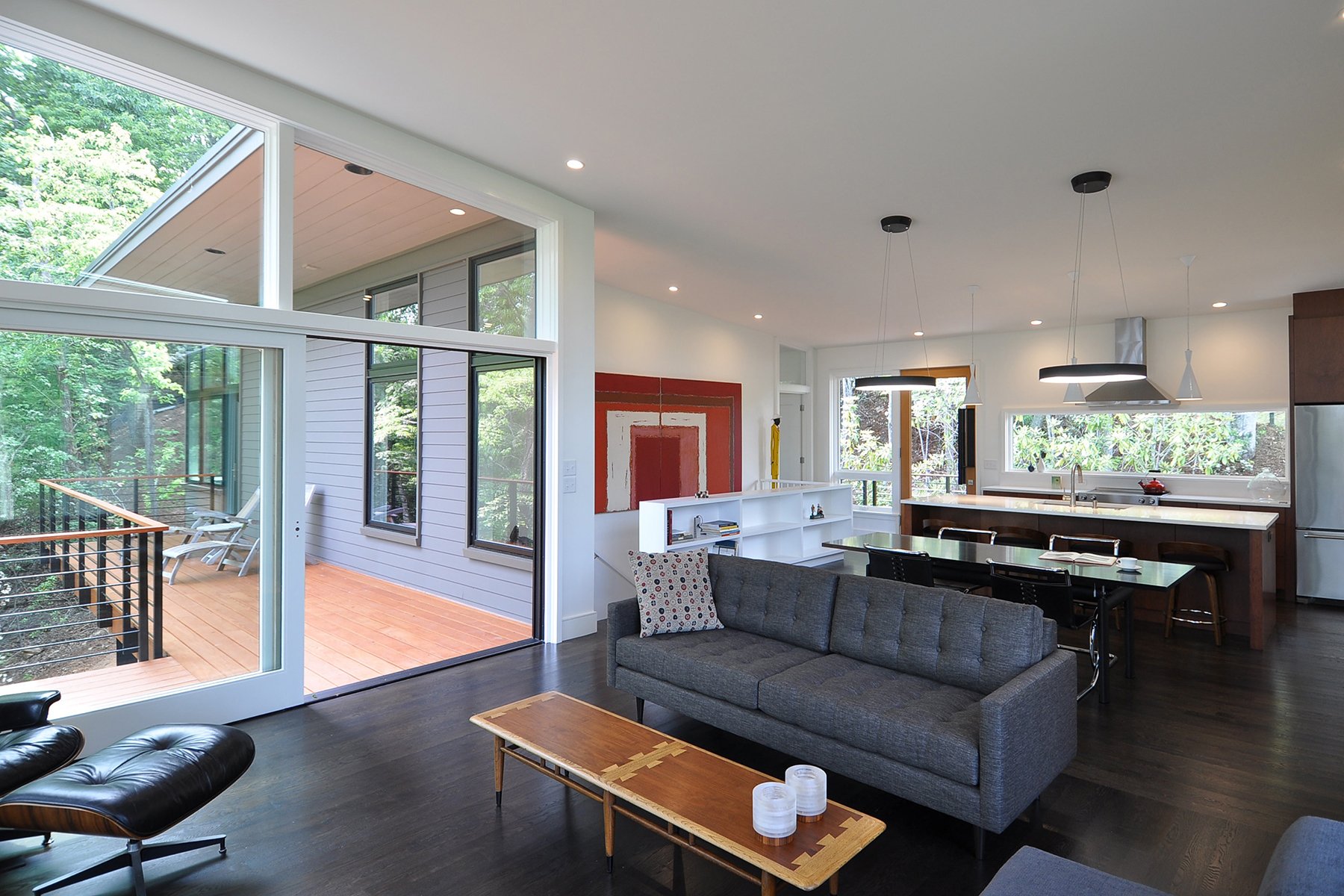
West Chapel
Black Mountain, NC | 2,300 sf
Situated on a steep slope in the hills of Black Mountain NC, this modestly sized and modestly appointed home takes a unique approach to site placement that allow for aging in place as well as to take full advantage of the dramatic long range views of the mountains to the southeast horizon.

As with many properties in western North Carolina, the steep terrain, mountain views and abundant trees are immediately intoxicating. But those amenities are usually tempered by the reality of how one places a house on such challenging terrain.


It is common for homes built on steep lots to have long winding driveways down to a flattened auto court, which often wipes out large swaths of native landscape and mature trees, typically requires tall retaining walls and diminishes the views from its now lower perch on the site. The West Chapel residence takes a distinctly different approach that significantly limits site disturbance, preserves a much greater percentage of the native landscape (and those long range views), and provides for single story living.


The homeowners, a recently retired couple, wanted a house to age gracefully along with them. They envisioned a treehouse that commingled among the treetops and a place that felt equally grounded and cozy. Initially they weren’t seeking a “modern” home, but they wanted something that felt fresh, and didn’t fall into the trappings of what had historically become associated with homes built in the mountains.

This house would not be clad in stone, or be supported on heavy timbers, or have steep gabled roofs sprinkled with dormer windows. It would be airy and light filled and float high into the treetops on a series of expressive steel beams and columns. Large expanses of windows would make the trees and the mountains feel close to the touch.

The West Chapel residence lives predominantly as a single story house. The “driveway” is a bridge of timber and steel that spans from the street to the garage door. A cantilevered deck extends to the front door, elevated several feet above natural grade. The landscape appears to flow naturally down and around the house as it always had. The quiet nature of the front entry gives ways to a dramatic main living space of soaring ceilings and large expanses of glass, punctuated by a completely cantilevered screened porch that floats into the treetops.

The home interior is clean and light, and serves as a canvas onto which the filtered light through the surrounding trees is painted throughout the day. A 12’ wide sliding door further invites the outside to spill inward. The subdued exterior color palette, and low slung metal roof further merges the house with the landscape.





















COLLABORATORS
General Contractor
WNC Design Build, Marc Propst
Structural Engineer
Kloesel Engineering
Custom Steel Fabrication
OK Goods, Daniel Marinelli
Custom Woodwork & Entry Door
Lou Gargiulo, Loud Woodworks
Photographer
Interiors: David Dietrich
Exteriors: Kevin Meechan
Furnishings
Village Antiques, Asheville
ACCOLADES
2017 Matsumoto Prize
Jury 1st Place
2017 AIA Asheville
Honor Award









