
Raven Cliff Knoll
Asheville, NC | 5,900 sf
At the request of the homeowners, the design is inspired by the long, low forms of traditional Japanese pavilions. Deep roof overhangs, landscape walls of board-formed concrete and lush landscaping aid in diminishing the scale of the home.

In response to the challenges of a steeply sloping site, the home gracefully follows along the contours of the topography, choreographing movement that is gradually revealed as you move through.
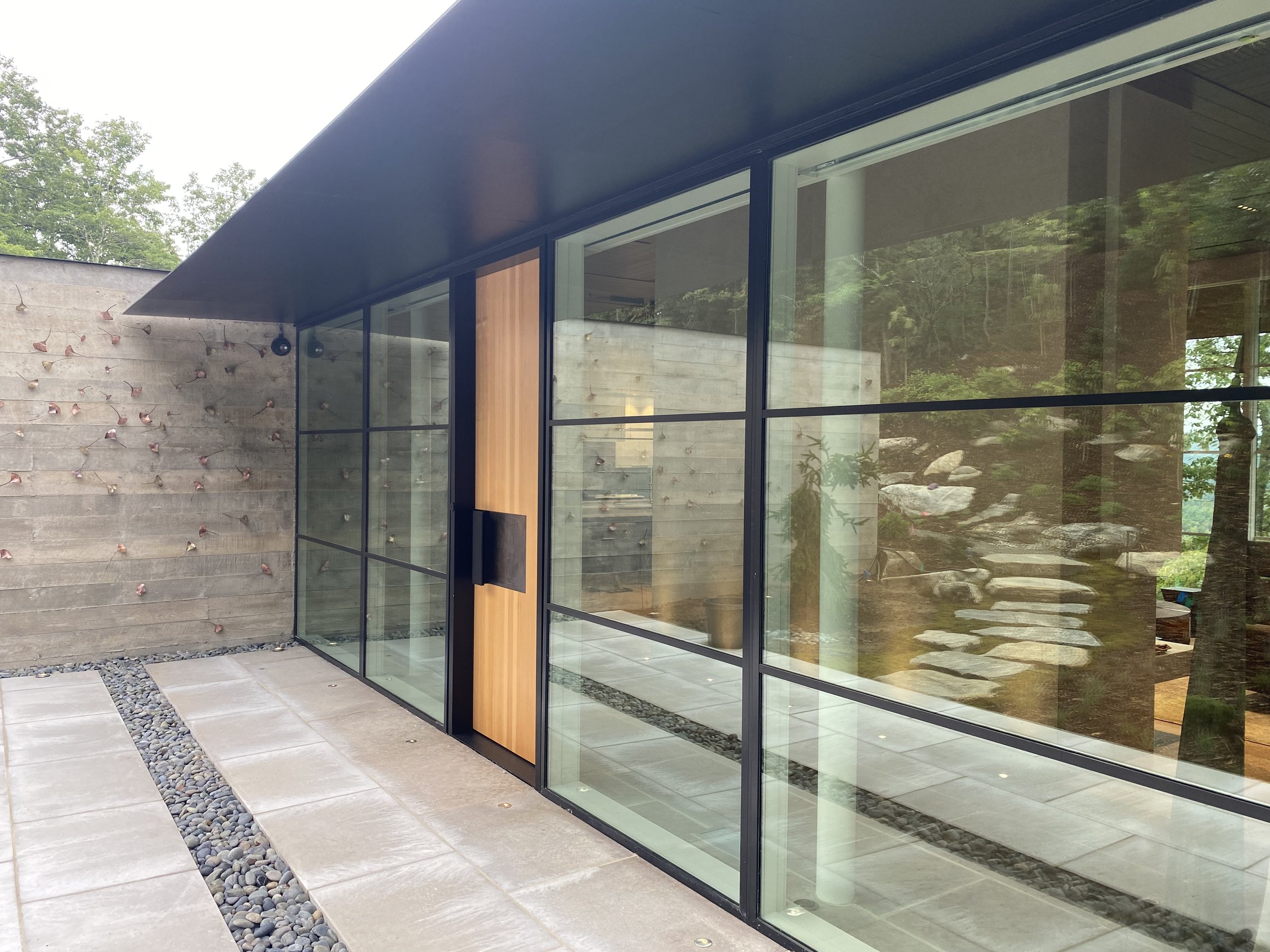
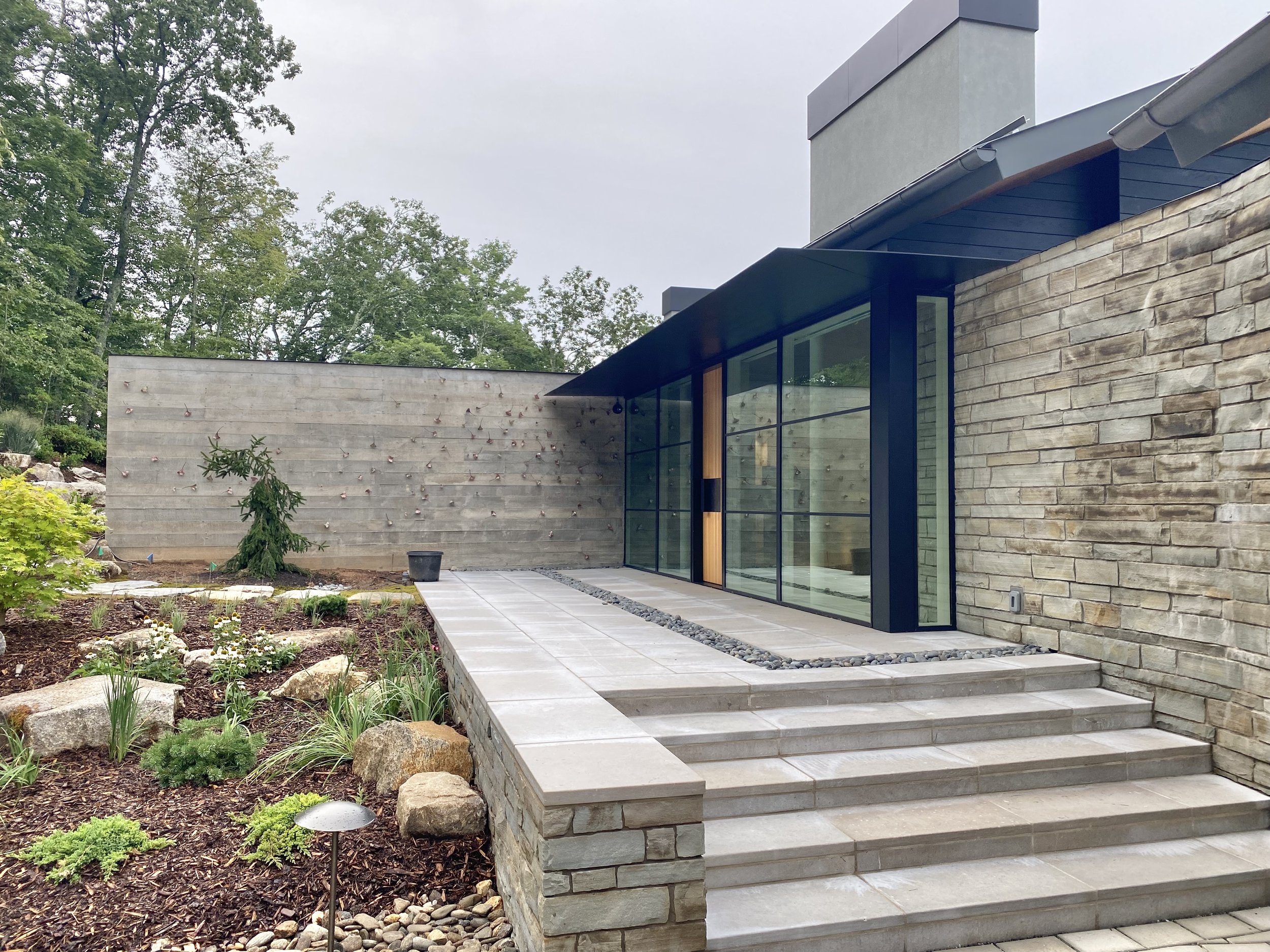
The floor to ceiling windows bring the drama of the long range views up close, but the small moments of reflection, quiet, relaxation and respite unfolds as the house becomes home.
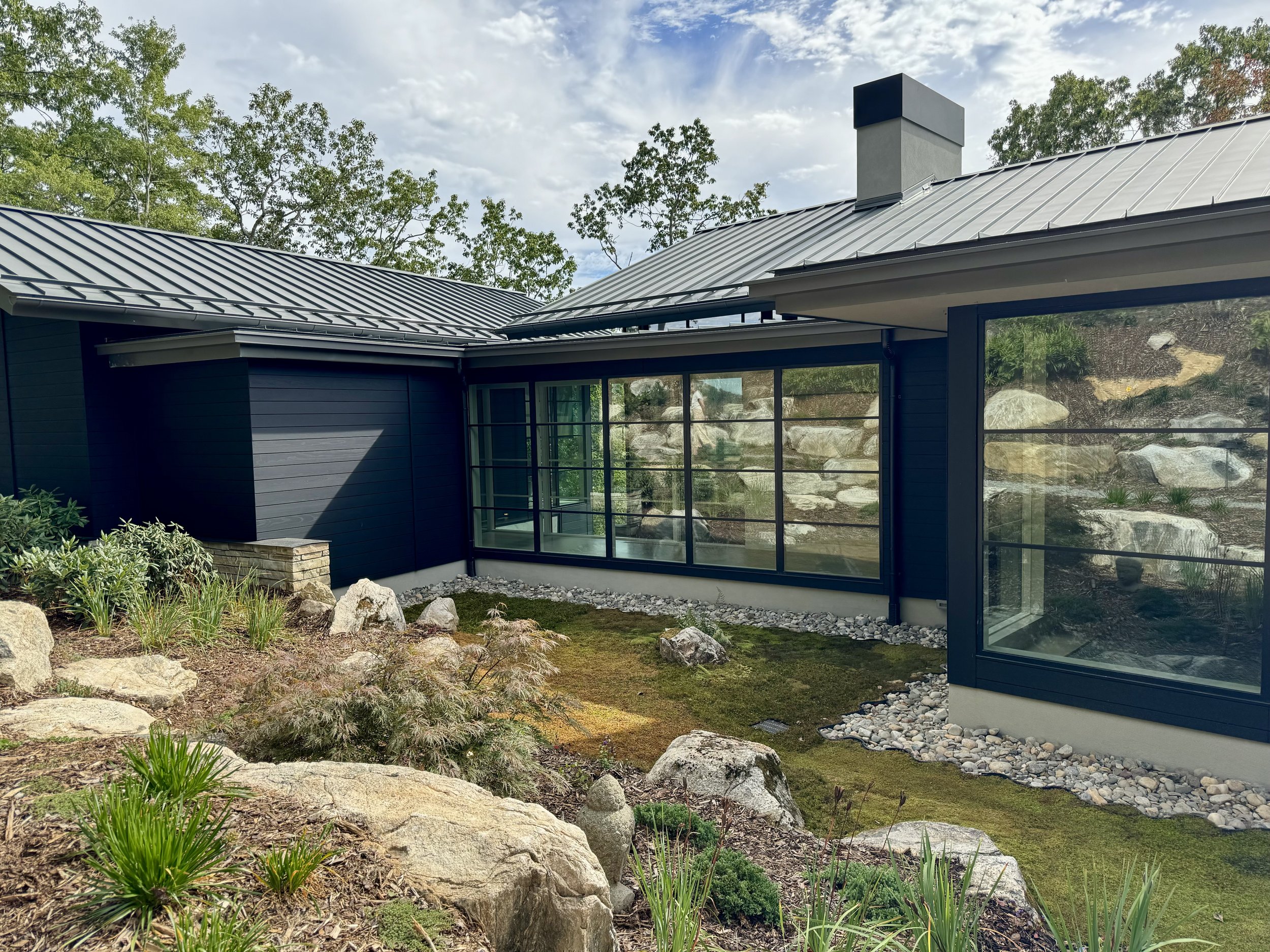
One such quiet moment of reflection is only revealed as you move from the public spaces toward the privacy of the primary bedroom suite. The traditional Japanese garden serves as a living work of art only to be seen, but not occupied.
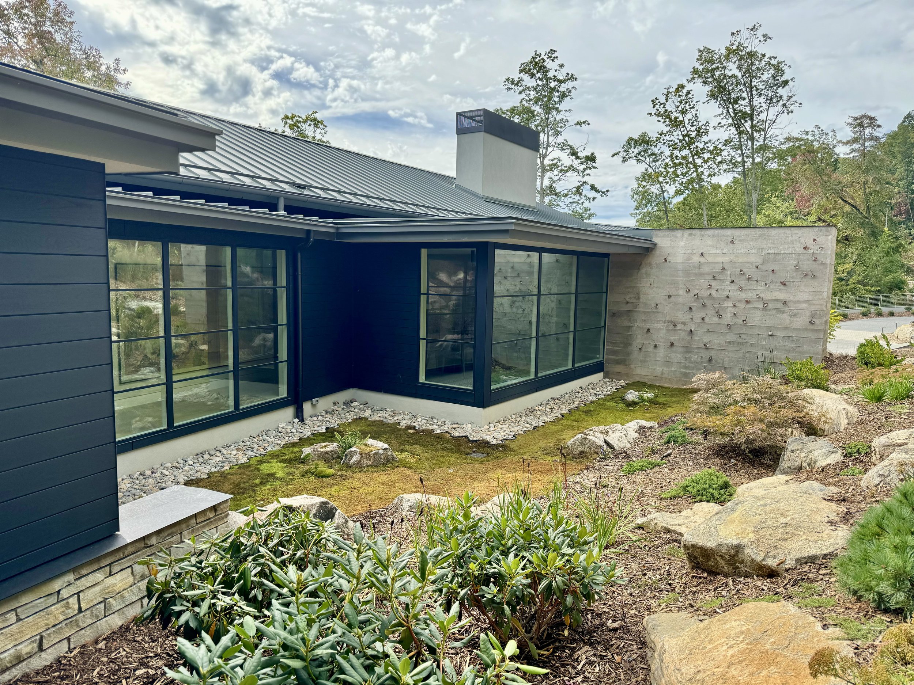
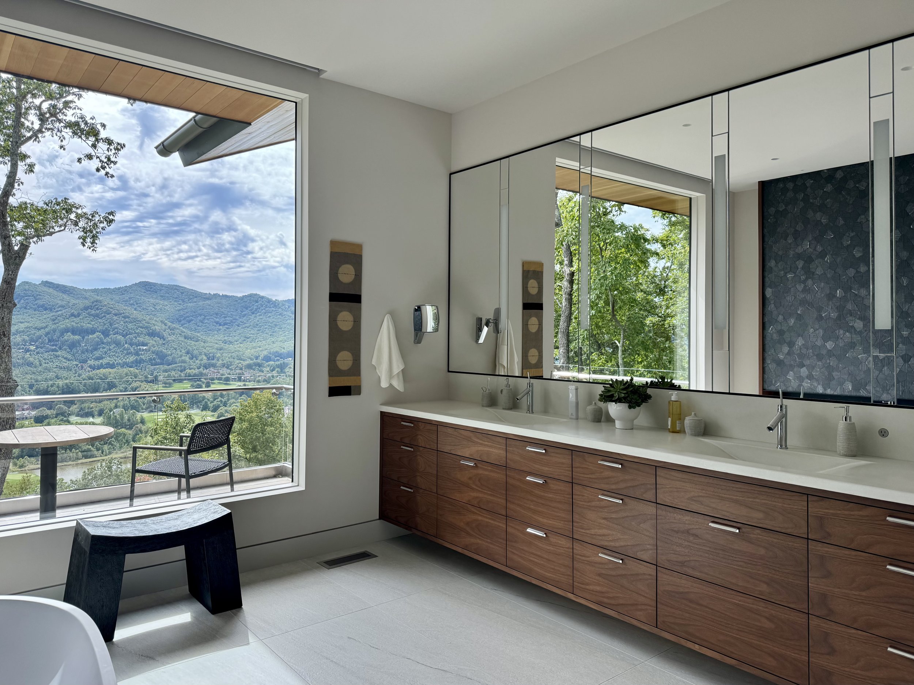
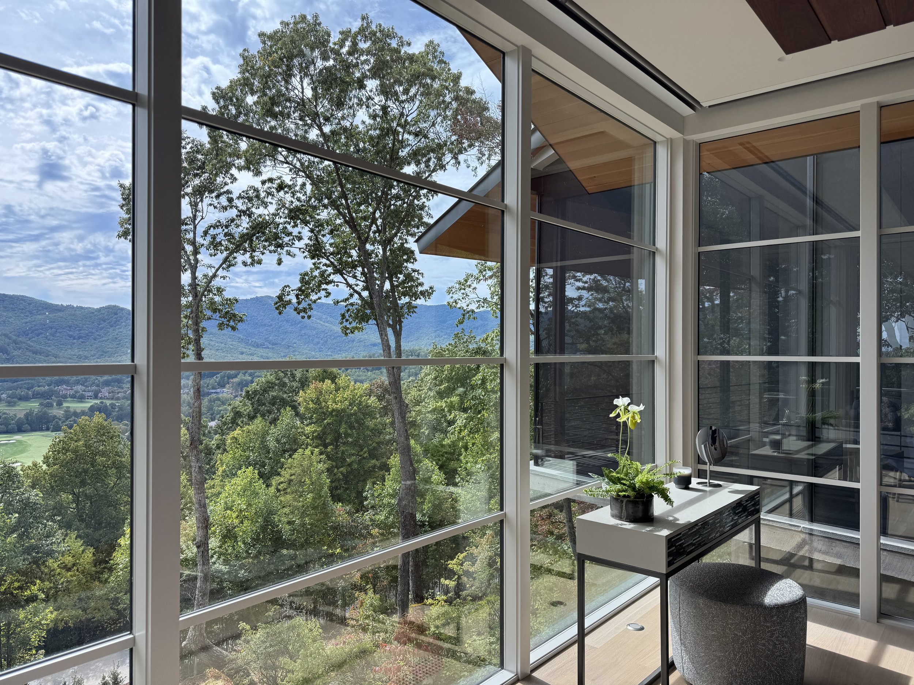
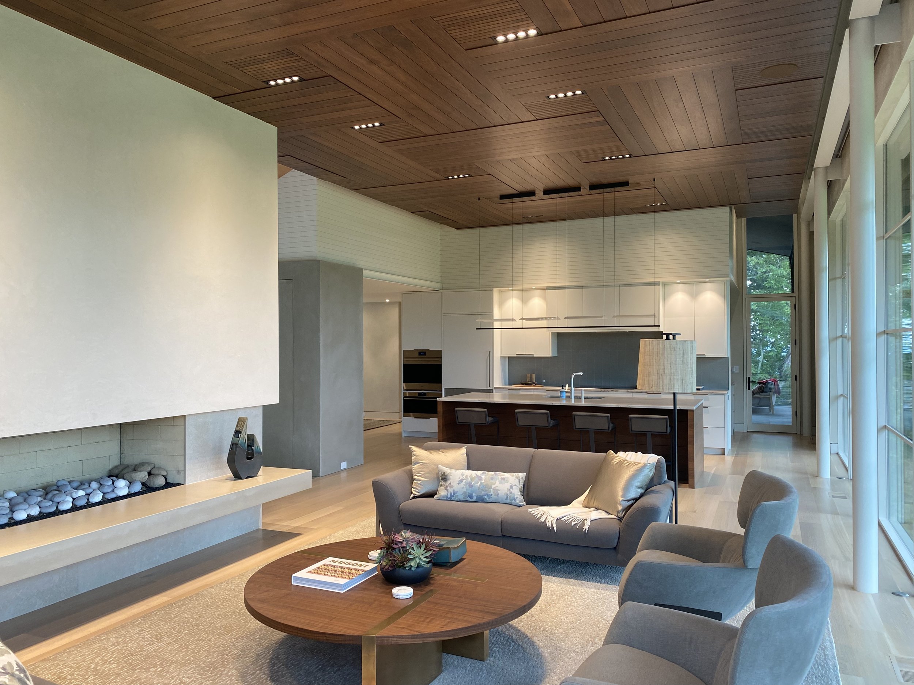

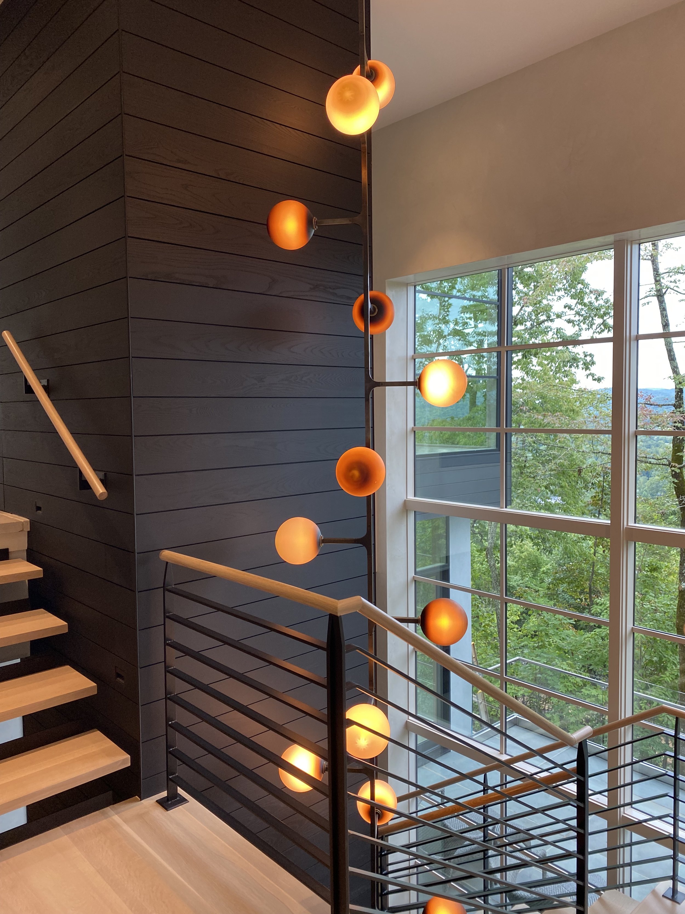





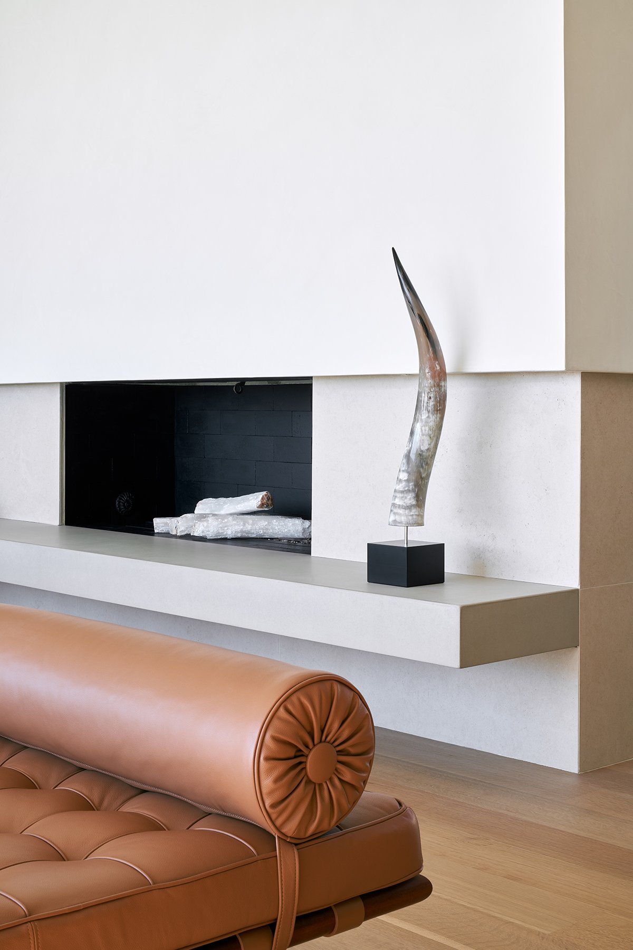









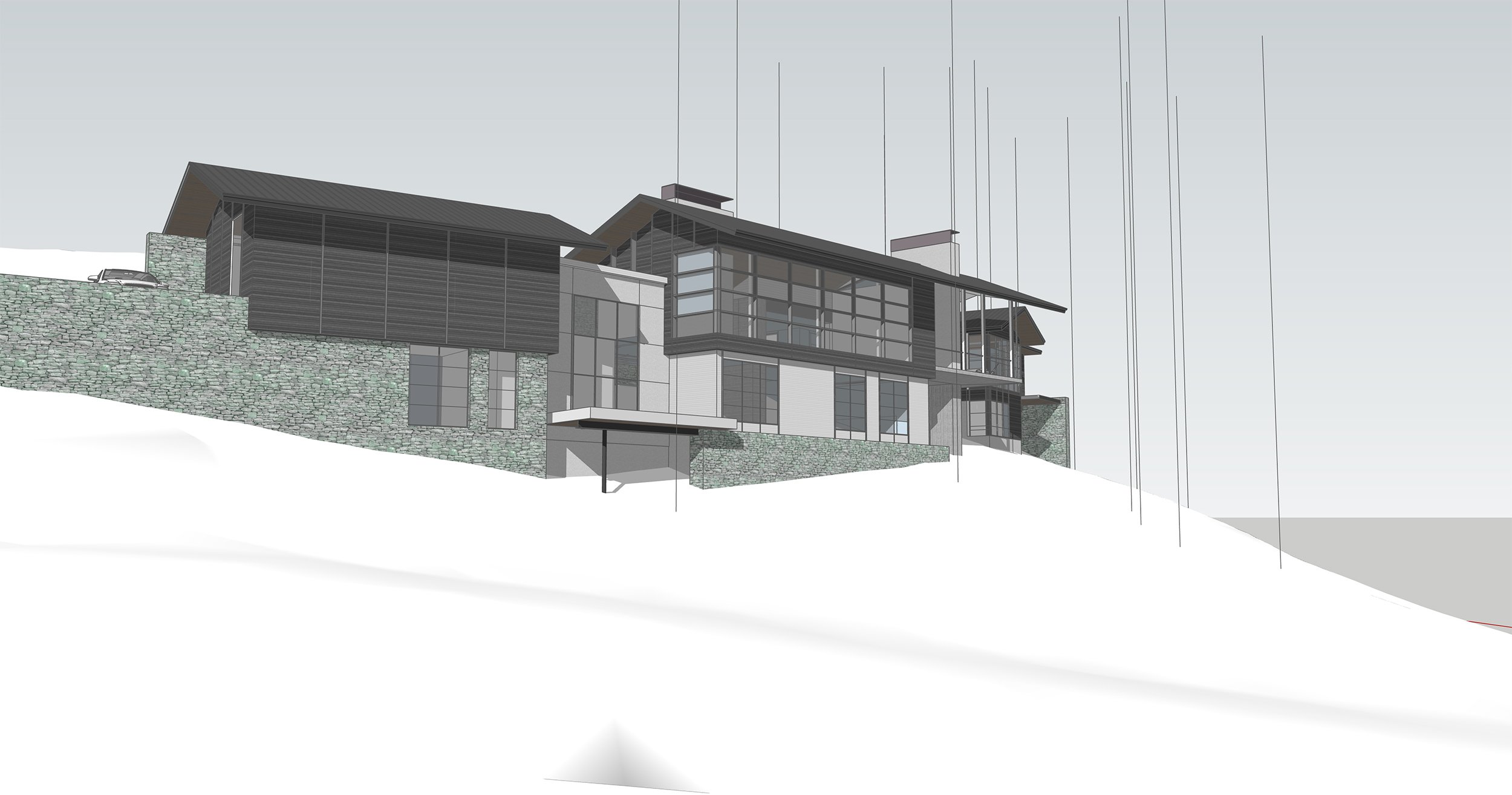
COLLABORATORS
General Contractor
Glennwood Custom Homes
Structural Engineer
Kloesel Engineering
Interior Designer
Alchemy Design, Traci Kearns
Landscape Architect
Drake Design Concepts, Drake Fowler, PLA
Sitework Studios, Matt Sprouse
Landscape Installer
Gardenology
Custom Steel Fabrication and Lighting
OK Goods, Daniel Marinelli
Custom Doors
LOUD Woodwork, Lou Gargiulo
Cabinetry
Cris Bifaro Woodworks, Cris Bifaro
Custom Furniture and Cast Concrete
Making Whole, Jeremy French
