
Southcliff
Fairview, NC | 3,840 sf
Situated just below the crown of a mountain top outside of Asheville, the Southcliff Residence was conceived from the outset as a design to allow the owners and their family to connect as much as possible to both the tremendous views available to them while also embracing a reverence for the calmness and protection of the forest around them.

To that end, the design was conceived as a three sided courtyard home with the “fourth wall” of the courtyard being the existing forest edge.
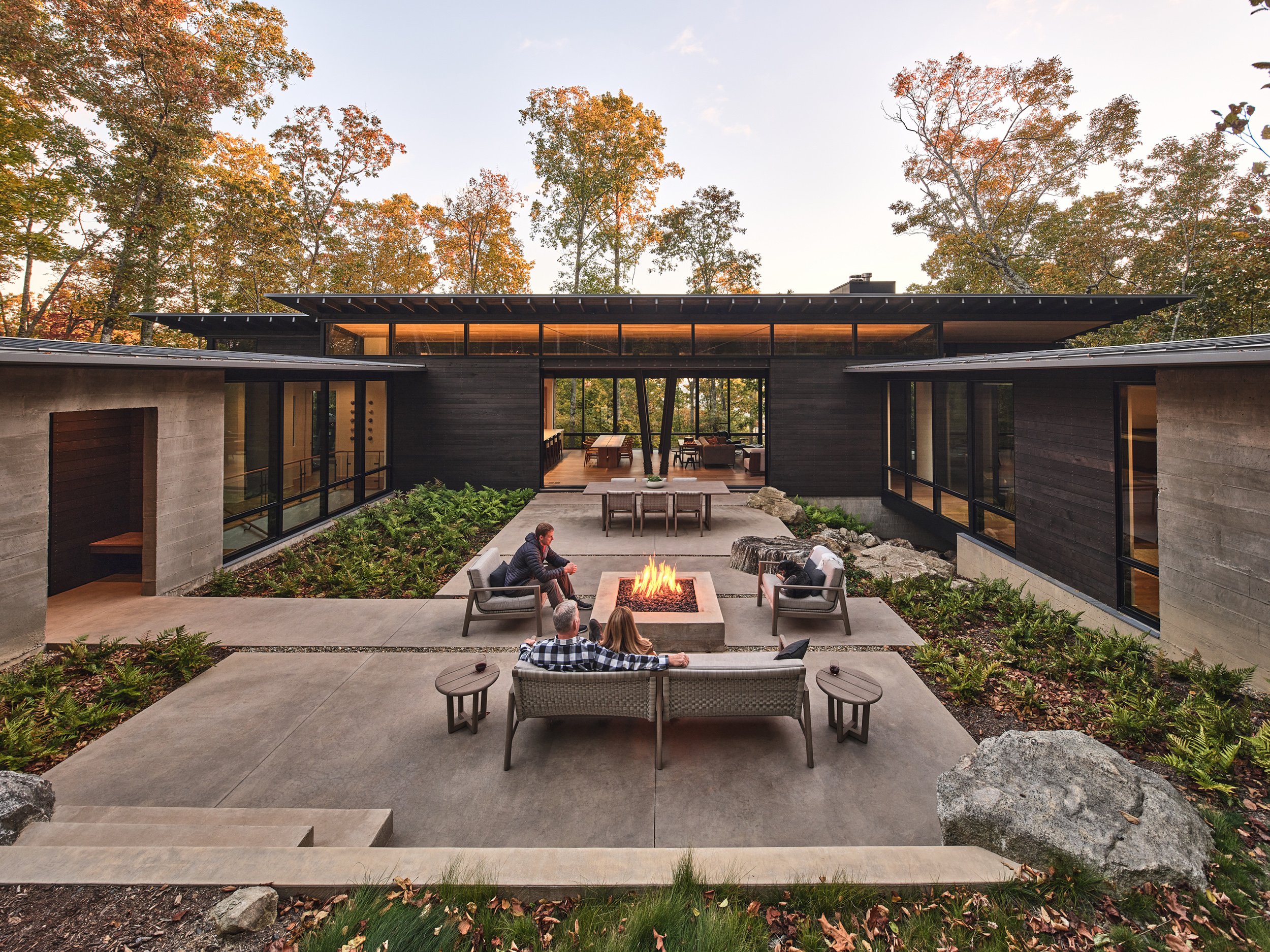
The two flanking concrete wings deeply anchor the home into the land while supporting the great room bar of the house as it lightly cantilevers into the trees and extends out to the views beyond.

Views are framed throughout the home to allow the owners a deep connection to the natural rhythms of the day.

The roof forms are a response to the land and the prevailing winds with the desire to defer to the surrounding landscape and intentionally diminish the scale and presence of the home from viewers near by.
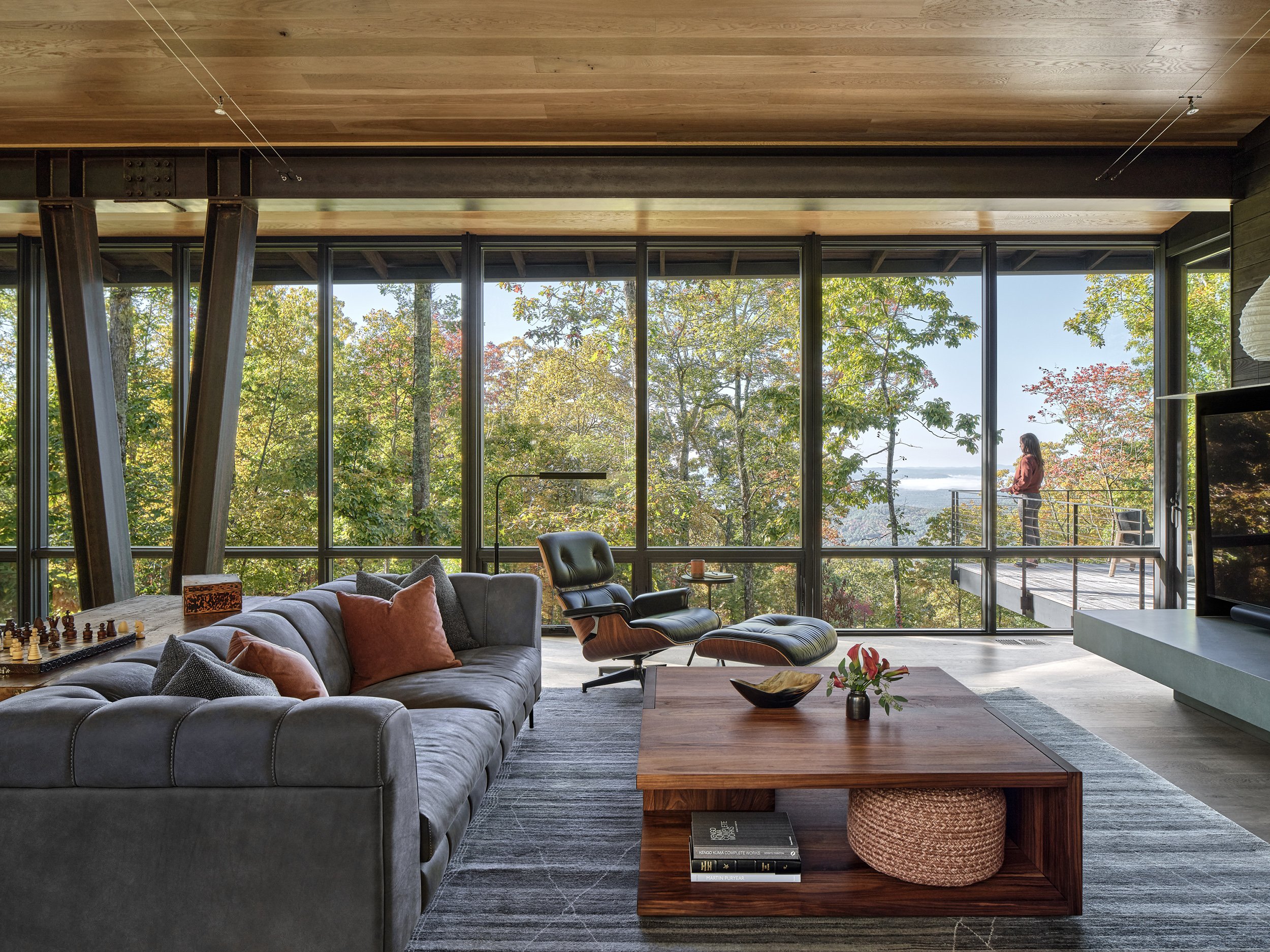
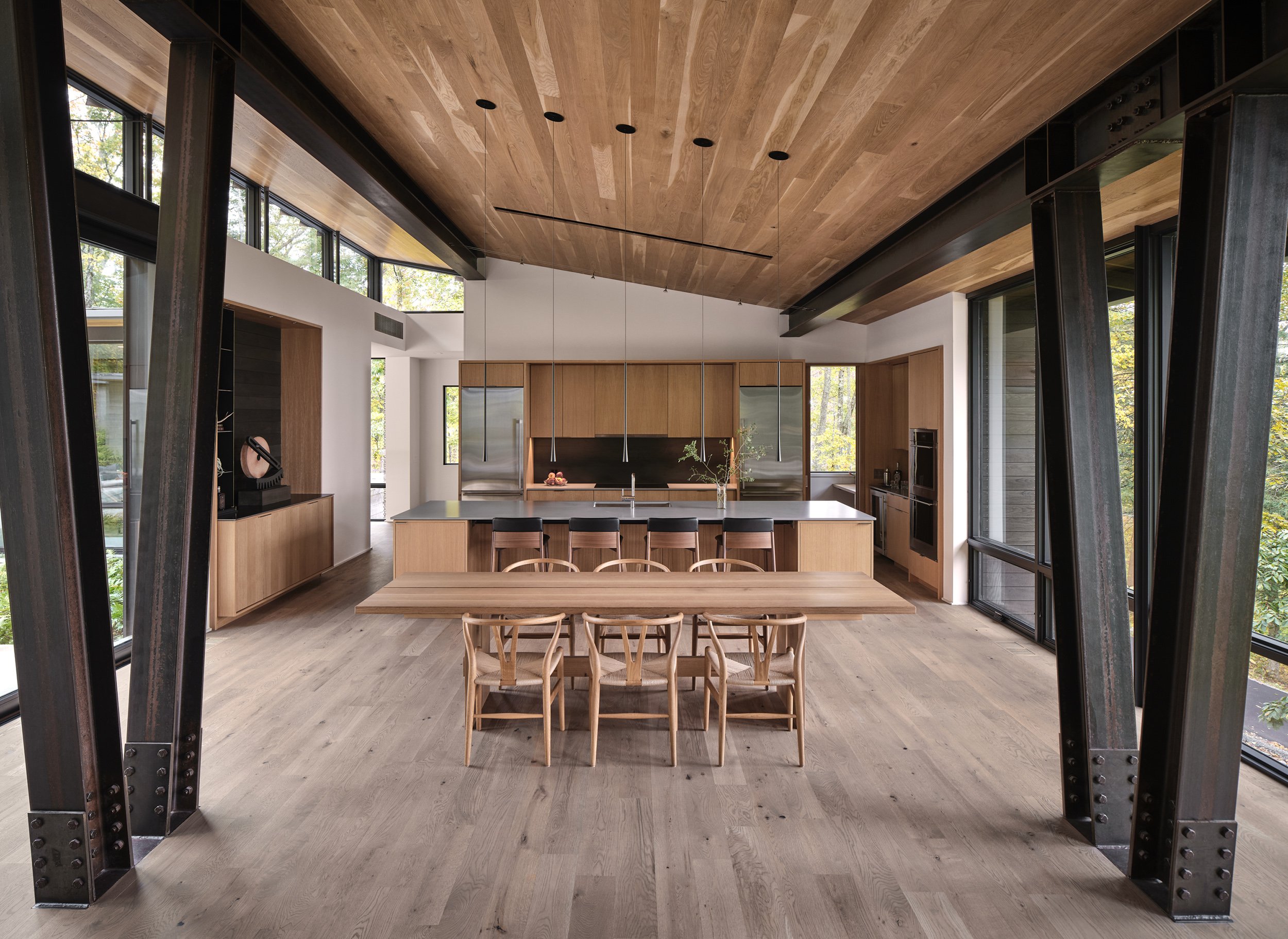
Natural, regionally sourced materials were specifically chosen both to support the home’s integration into the landscape and to age more gracefully over time.

Energy efficiency and sustainability were important goals for the owners and an extensive photovoltaic system and geothermal HVAC system were employed to minimize the home’s carbon footprint.
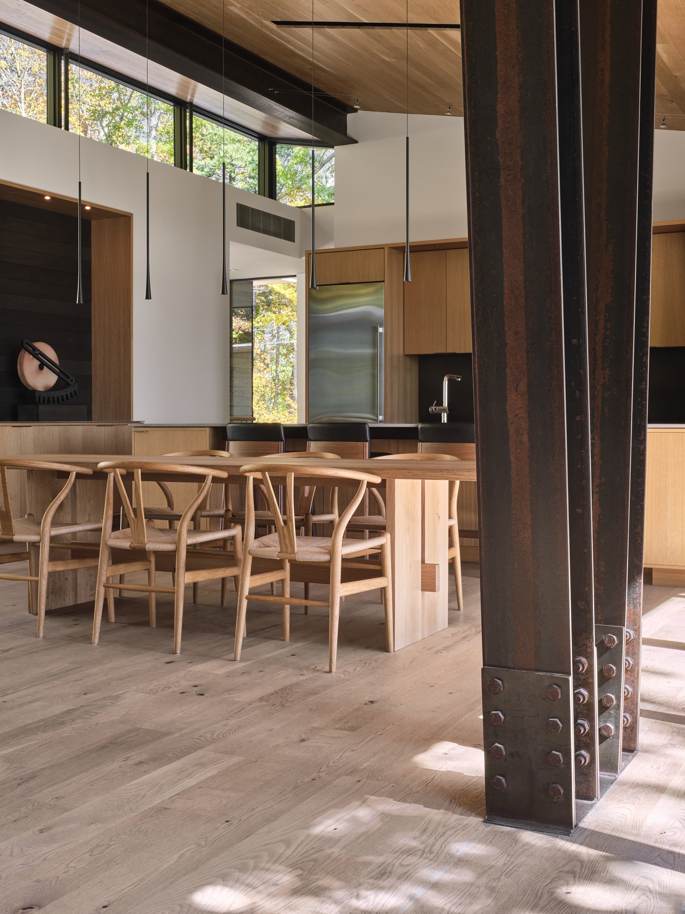
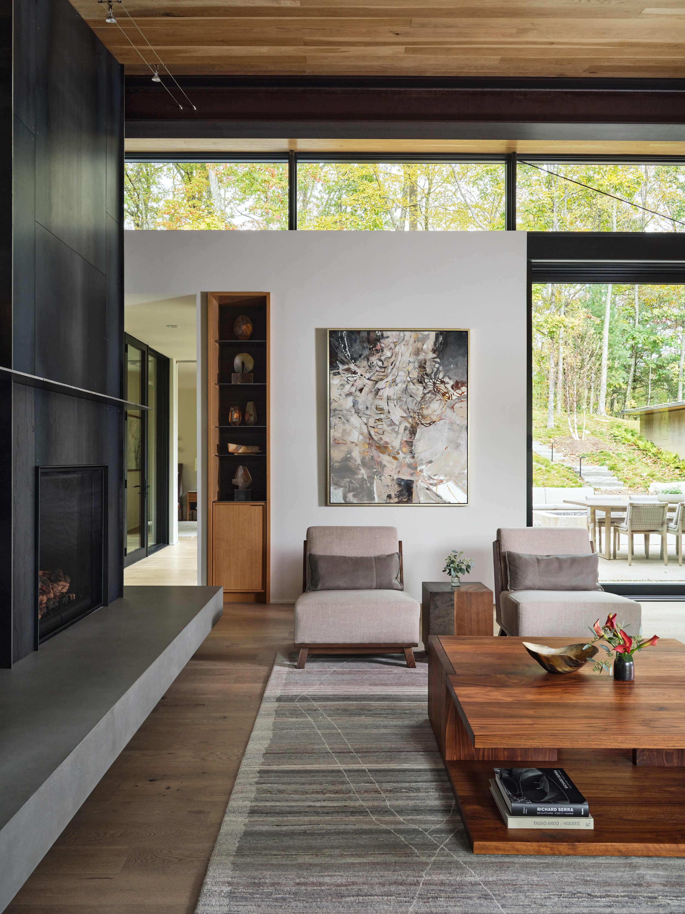

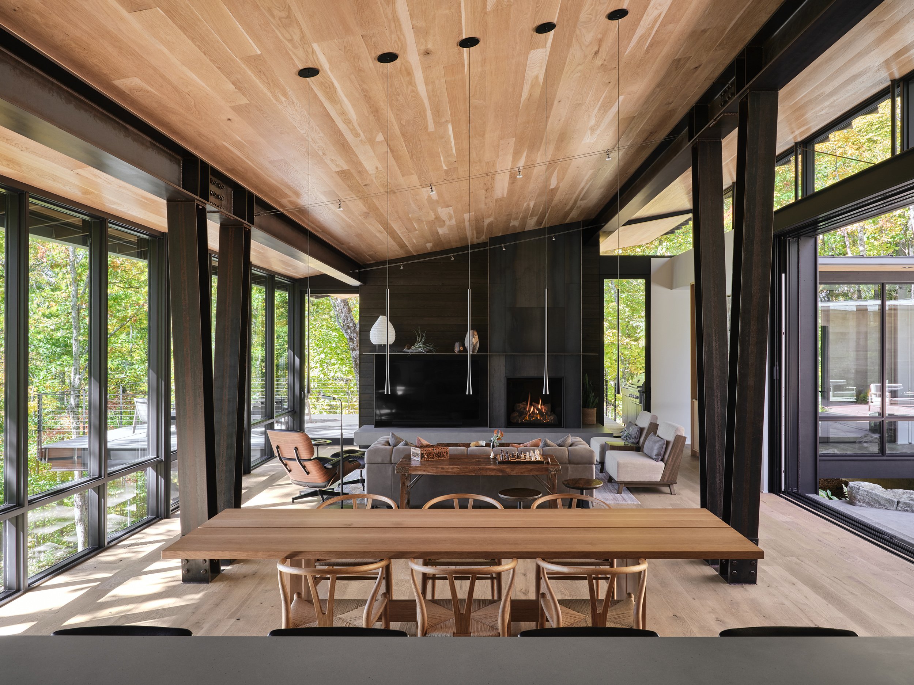
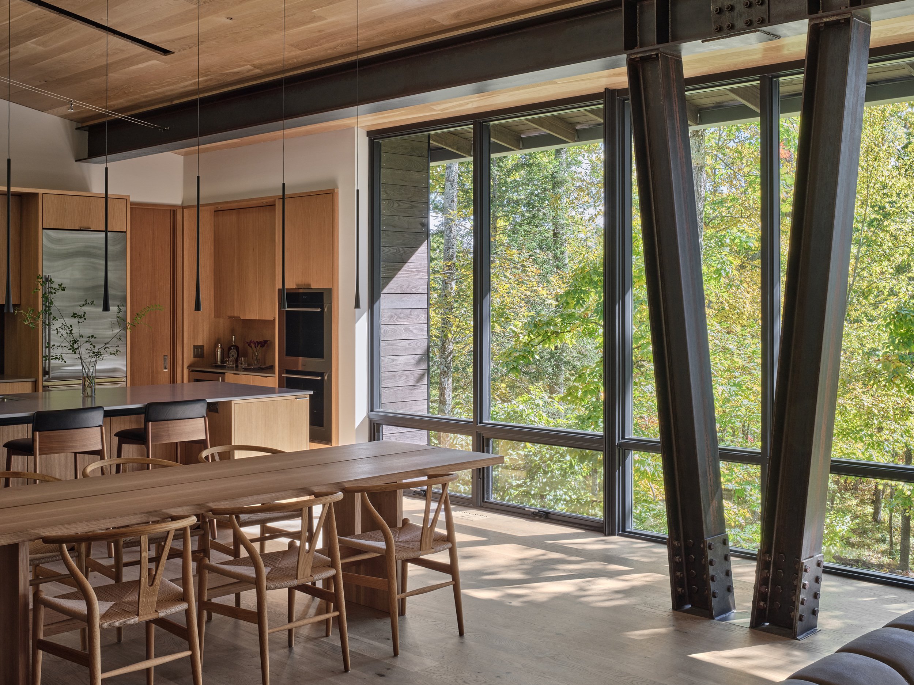






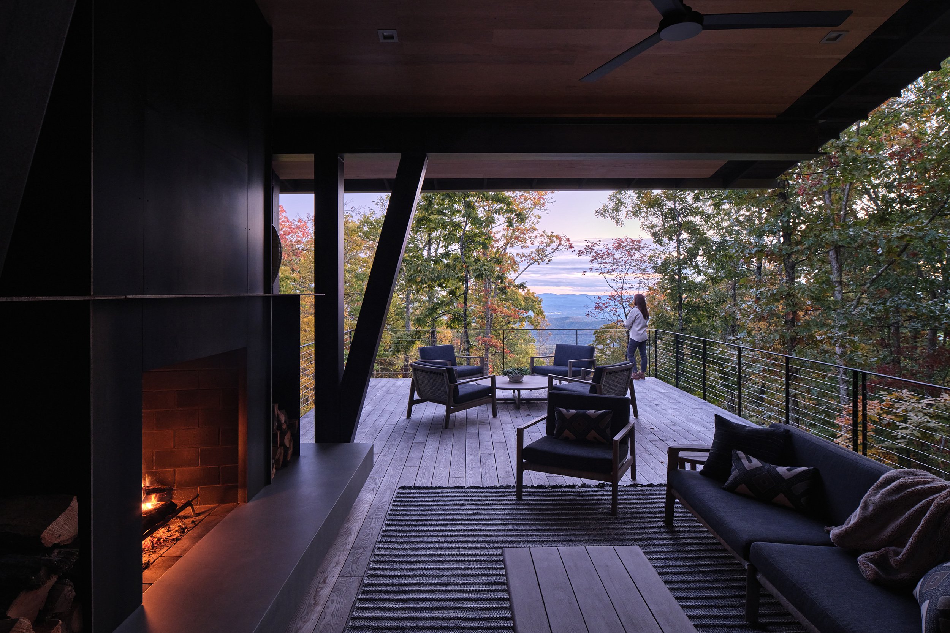







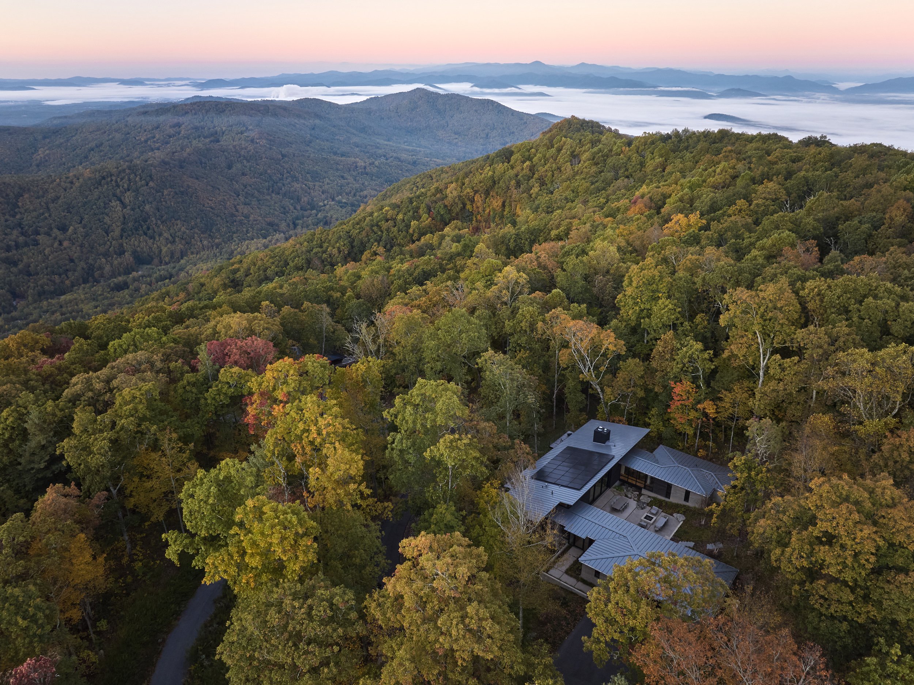

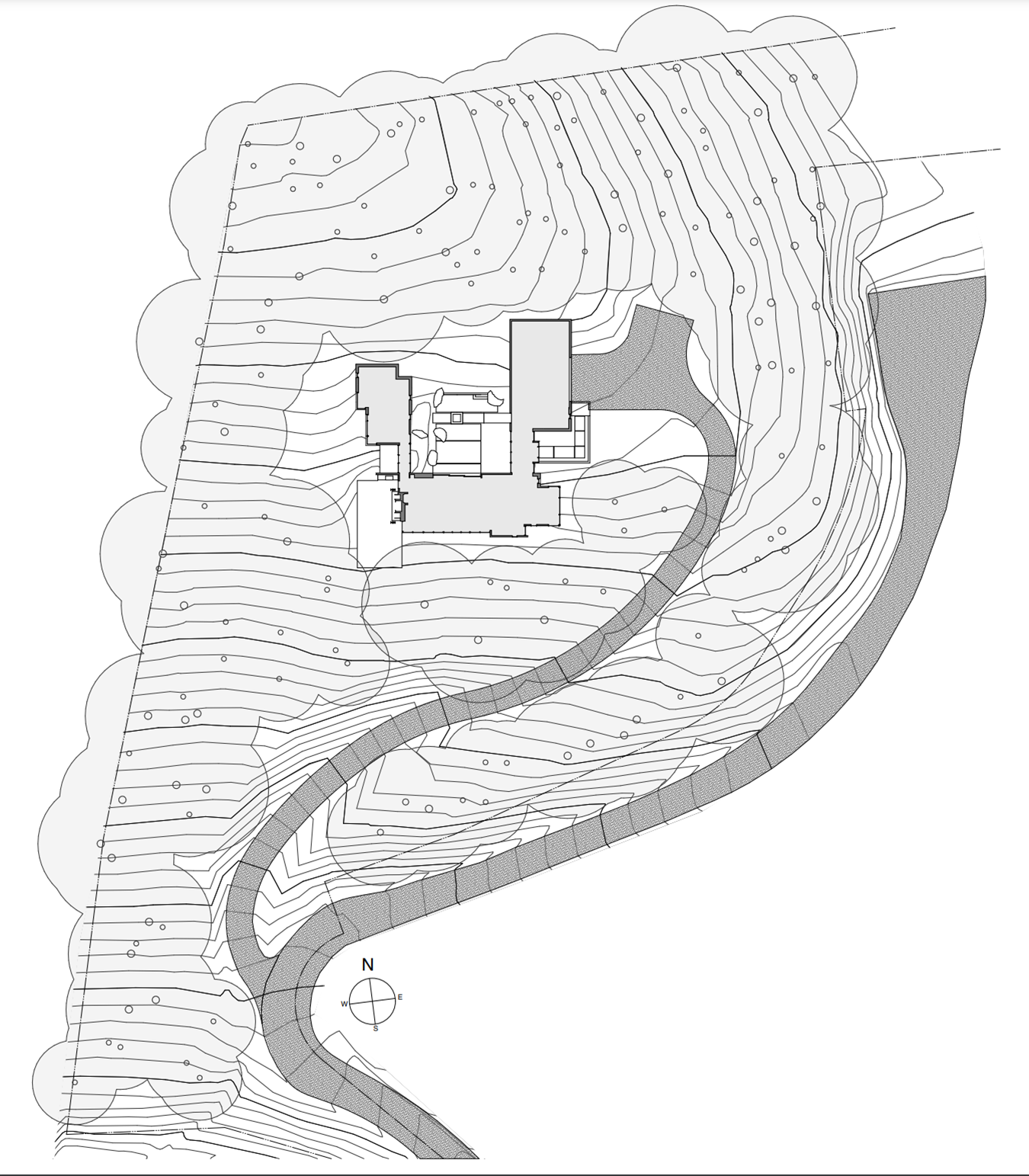

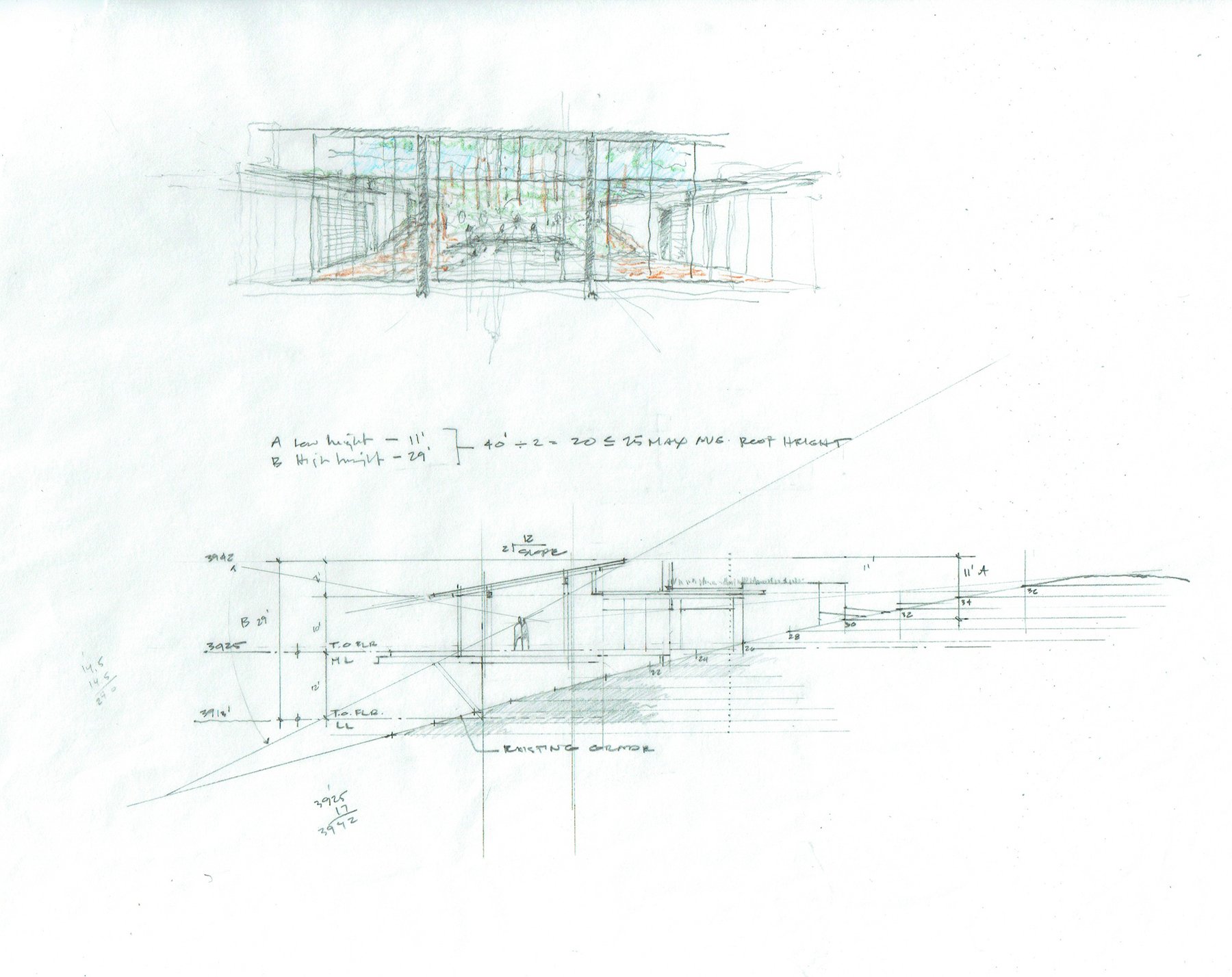

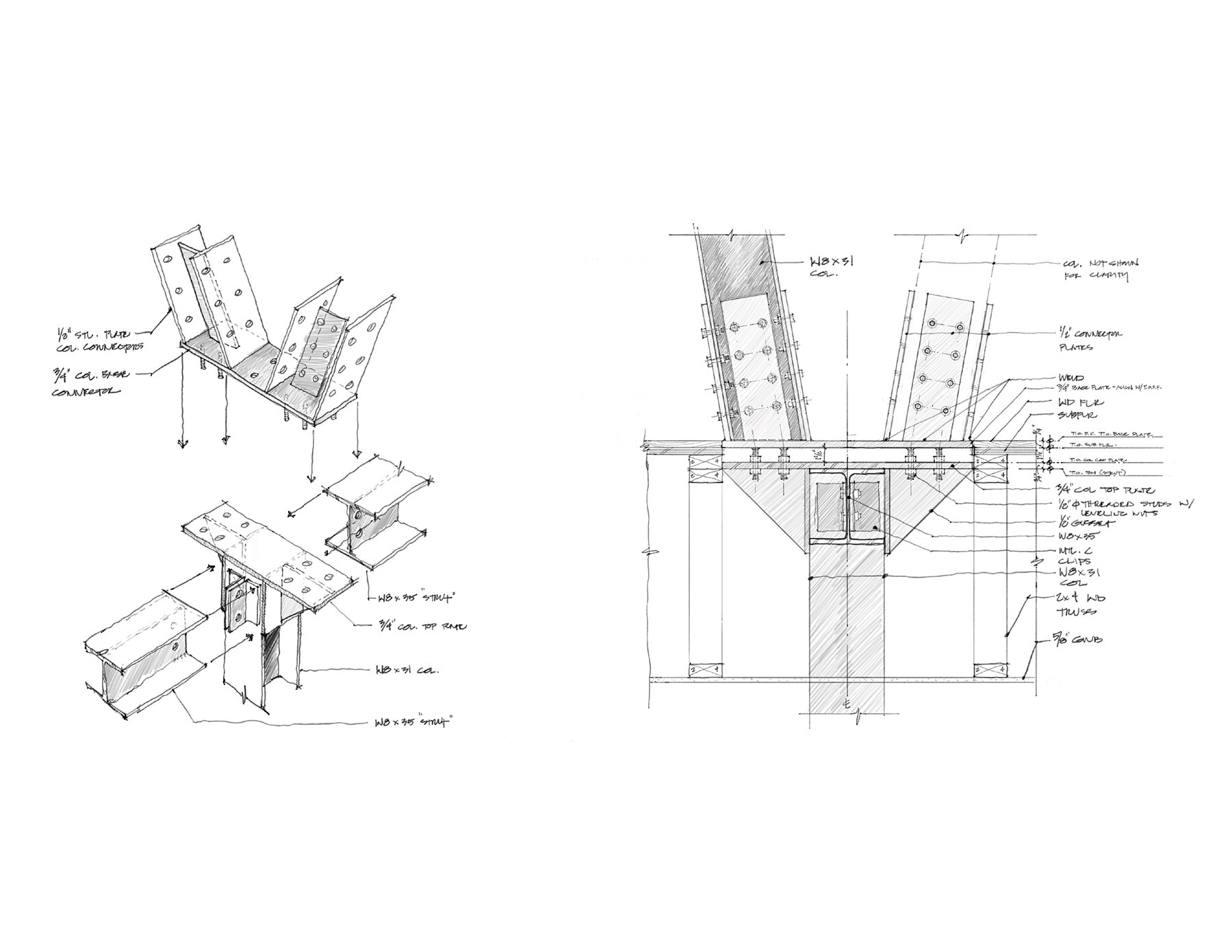


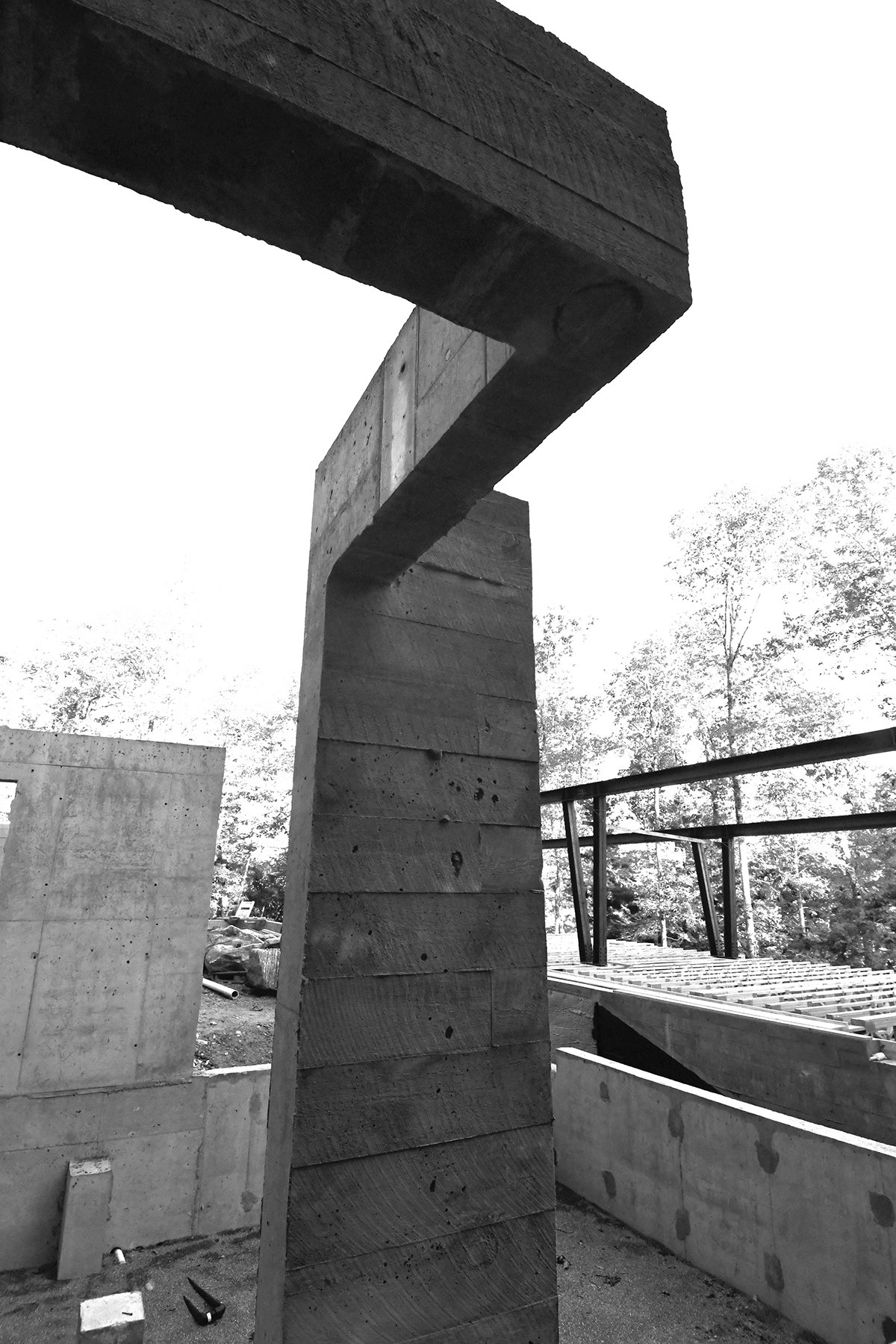
COLLABORATORS
Interior Design
Brooke Kern Interior Design
Landscape Design
Sitework Studios- Rob Dull
General Contractor
Jade Mountain Builders
Structural Engineer
Lysaght and Associates
Custom Steel Fabrication
OK Goods, Daniel Marinelli
Solar Panels
Sugar Hollow Solar
Custom Cabinetry and Woodwork
Custom Living Quarters
Custom Concrete
Hardcore Concrete
Custom Entry Door
Loud Woodworks, Lou Gargiulo
Photographer
Keith Isaacs
ACCOLADES
Awards
2024 AIA North Carolina Housing Merit Award
