
Mayflower
Asheville, NC
The Mayflower Residence is the result of an extensive renovation and reinterpretation of an existing 1970’s home situated on the western slope of a mountain overlooking Asheville.

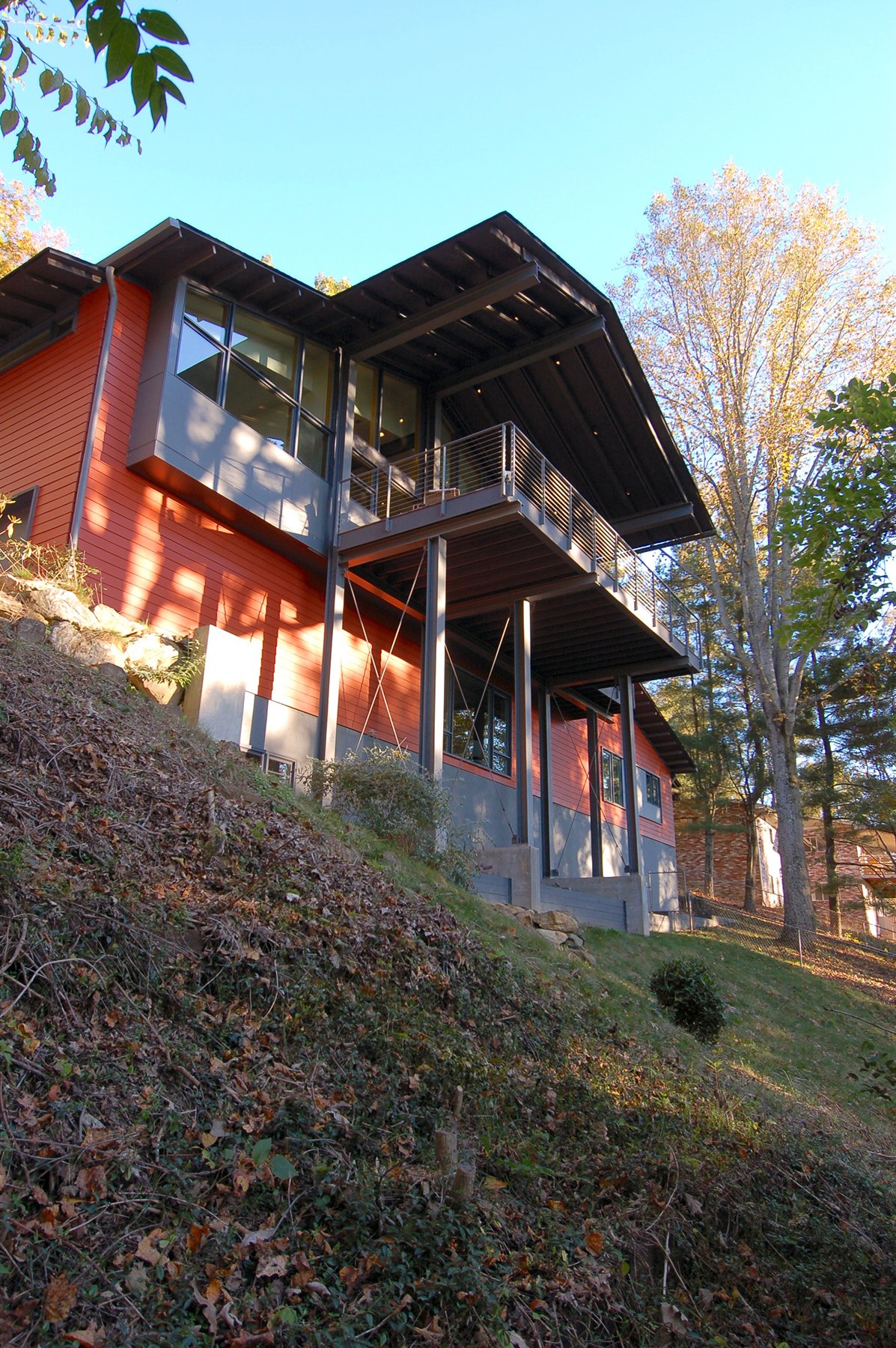
The clients sought a solution that would preserve what could be salvaged of the structure, but re-envisioned to be compatible with their modern lifestyle and values.

The design solution embraced the existing stone clad foundation and scissor truss roof framing as starting points and intervened with precise cantilevered main level framing additions and a holistic reworking of the flow and organization of the home.


Seeking greater connection to the outdoors, a bold intervention of expressed steel framing supports an elevated covered deck with a completely cantilevered roof.

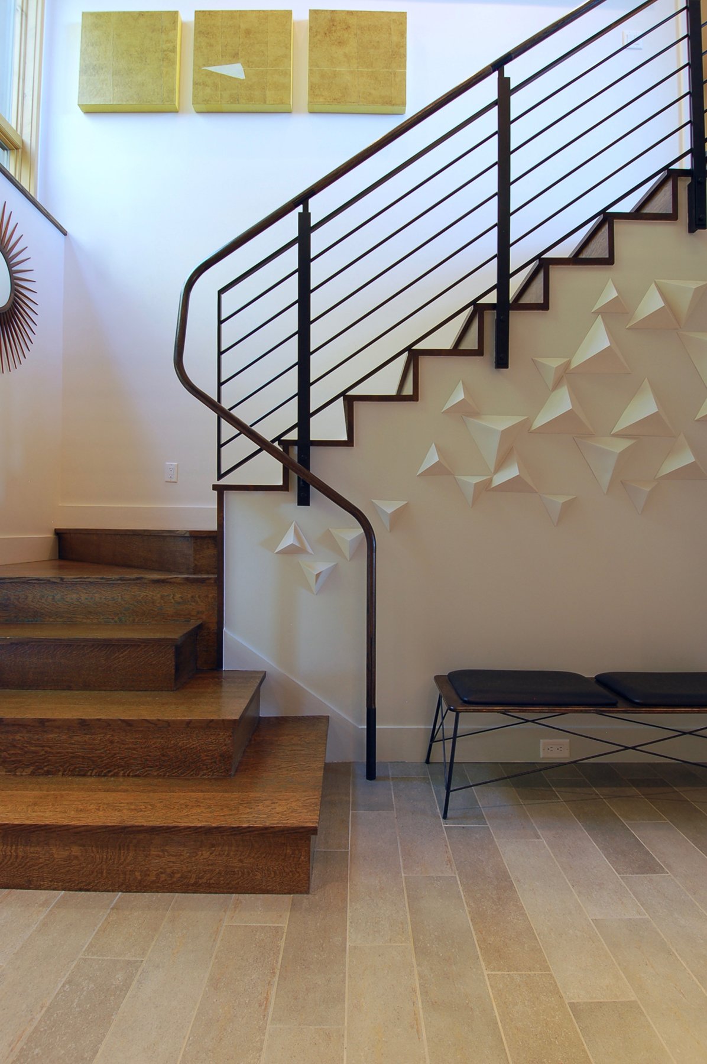




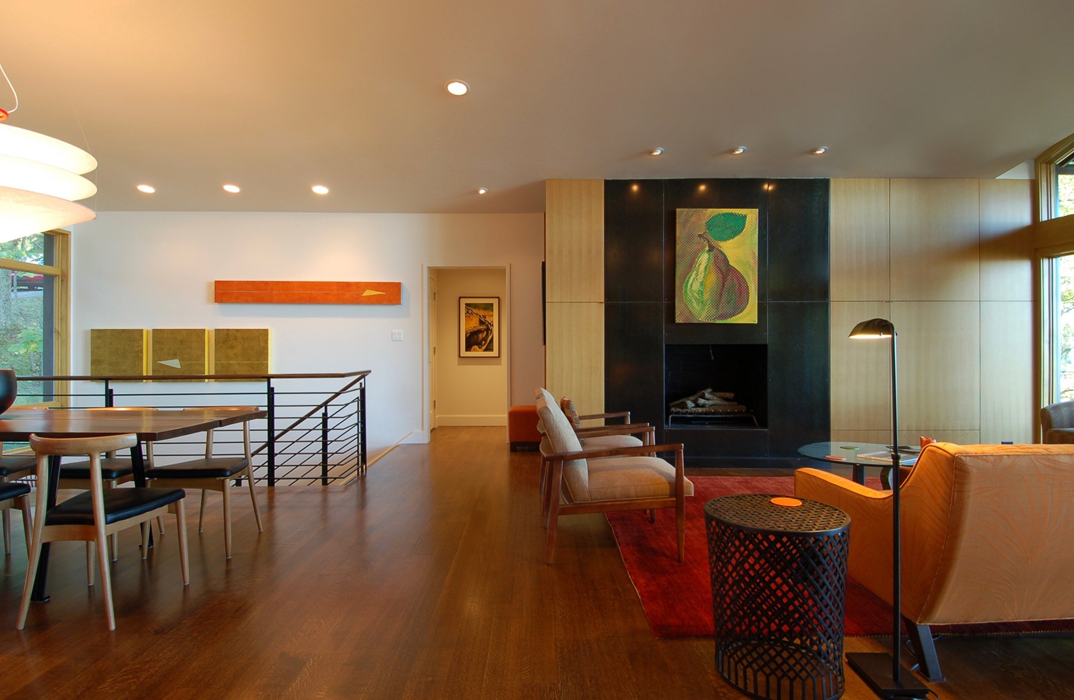
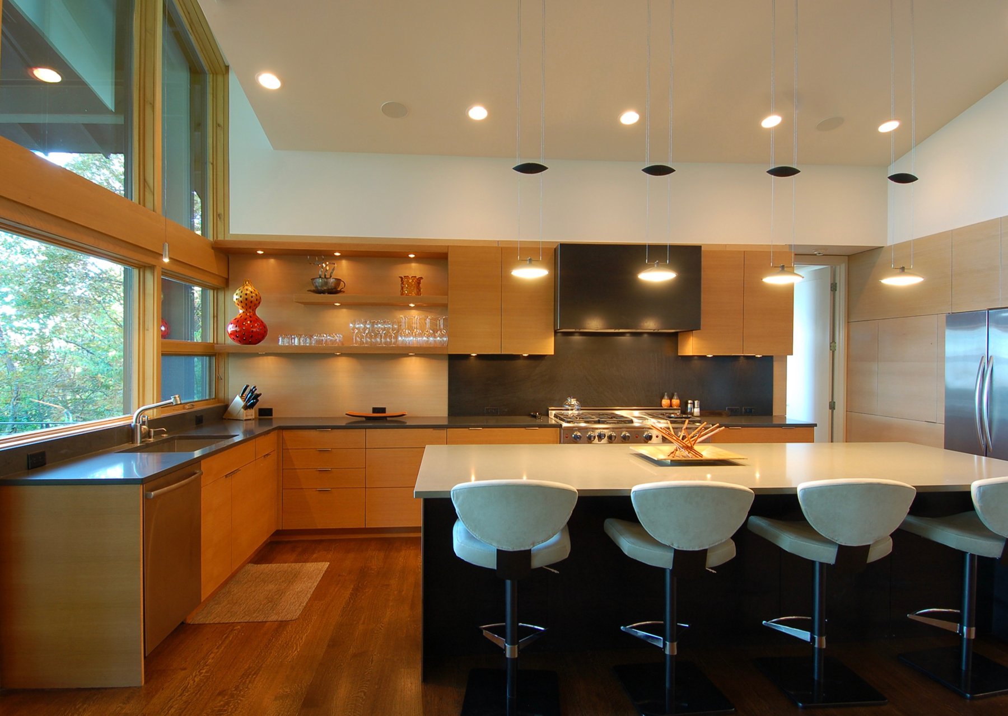

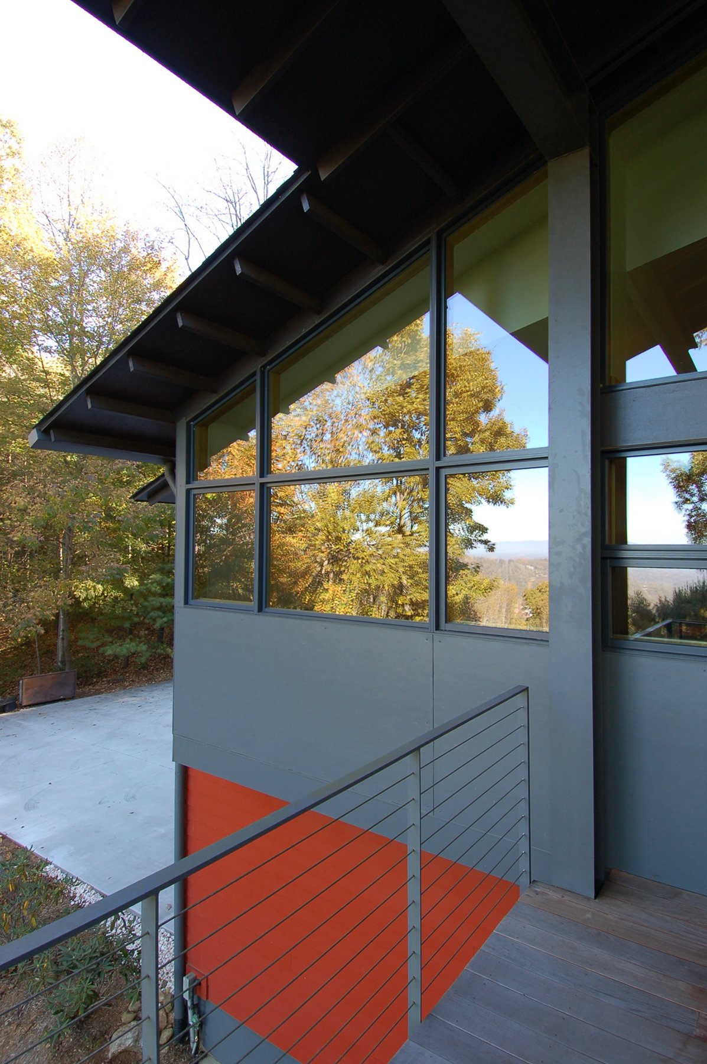
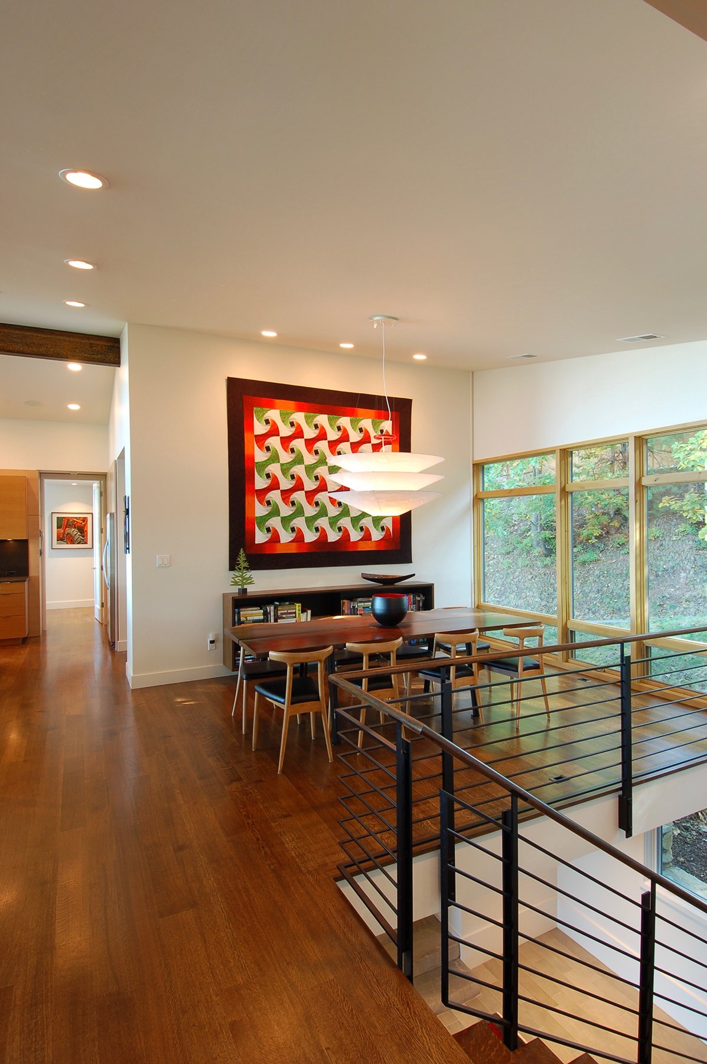


COLLABORATORS
-----
-----
-----
-----
-----
-----
-----
-----
-----
-----
-----
-----
-----
-----
-----
-----
ACCOLADES
Credits
+ Project completed while in the employ of Carlton Architecture
